24983 W 150th Street, Olathe, KS 66061
Local realty services provided by:Better Homes and Gardens Real Estate Kansas City Homes
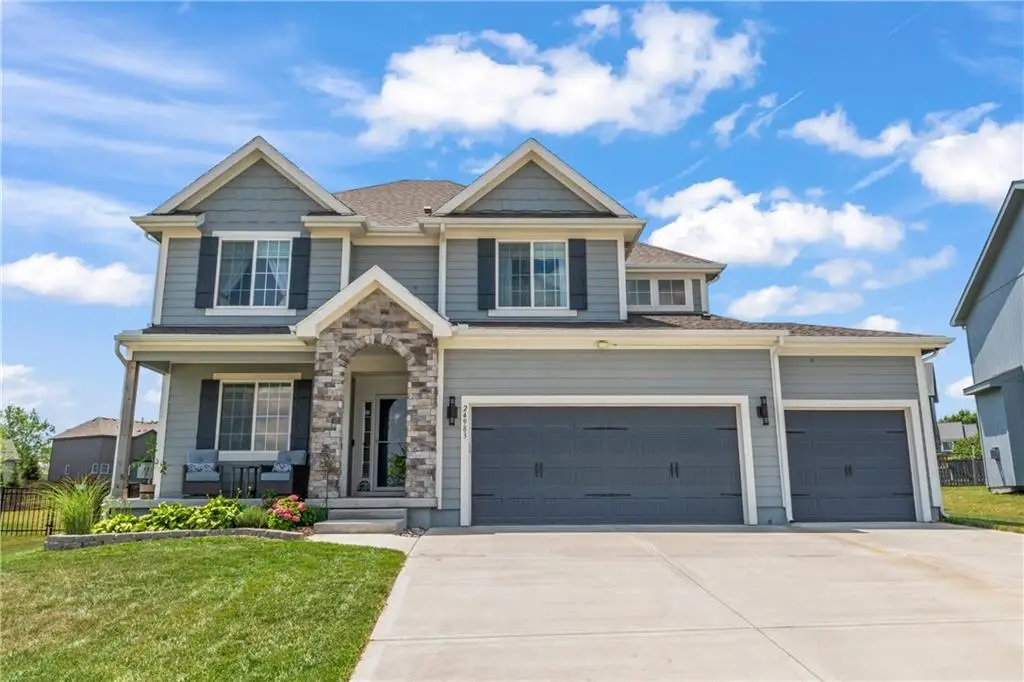
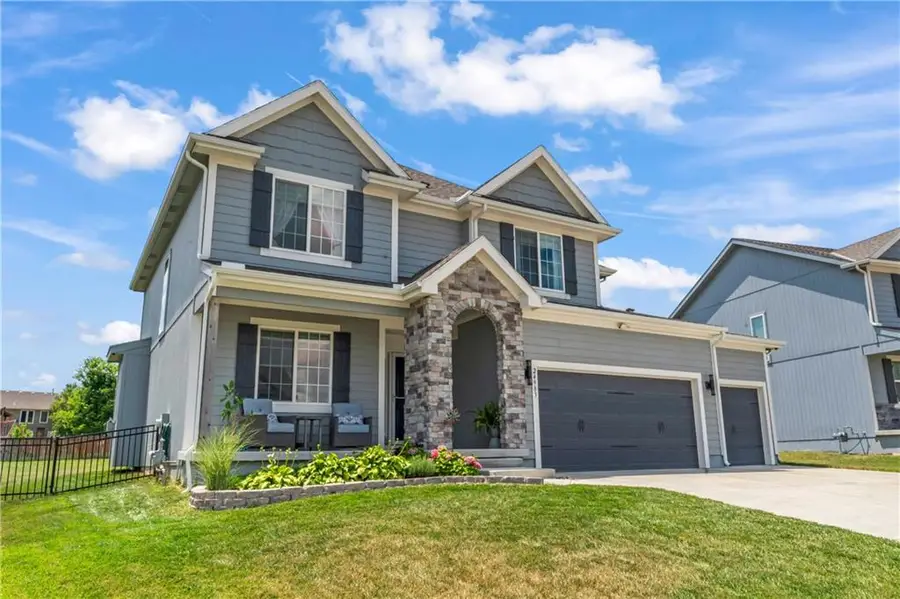
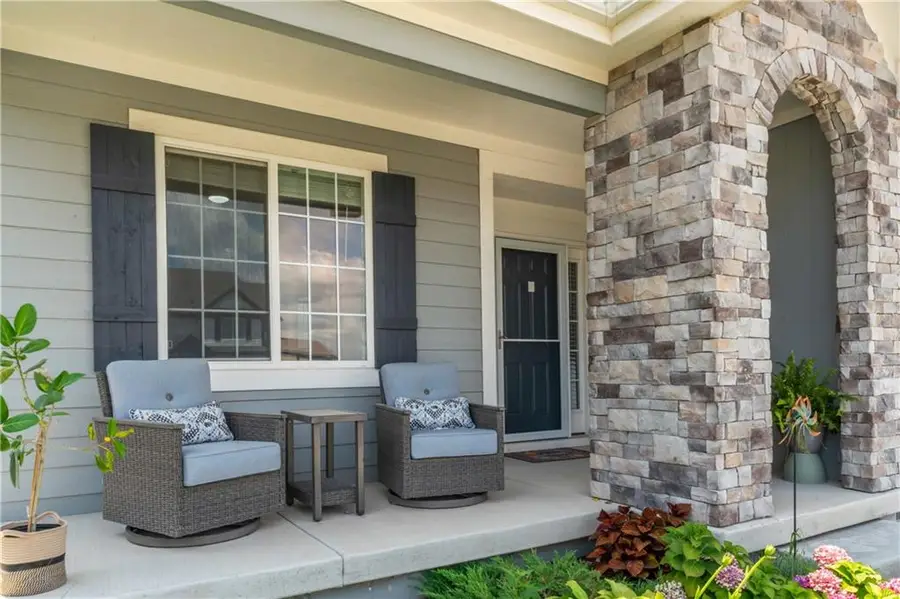
24983 W 150th Street,Olathe, KS 66061
$510,000
- 4 Beds
- 4 Baths
- 2,298 sq. ft.
- Single family
- Active
Upcoming open houses
- Sat, Aug 1612:00 pm - 02:00 pm
Listed by:the tina team
Office:keller williams realty partners inc.
MLS#:2559364
Source:MOKS_HL
Price summary
- Price:$510,000
- Price per sq. ft.:$221.93
- Monthly HOA dues:$38.33
About this home
Welcome to this stunning Northbend Floorplan offering 4 spacious bedrooms, 3.5 bathrooms, and a 3-car garage. Thoughtfully designed with high-end features throughout, this home includes gorgeous low-maintenance floors, a large kitchen island, walk-in pantry, built-in shelving, and an inviting front porch—all nestled in a charming community. The main level features a dedicated office just off the entry, a beautiful mudroom with built-in wine fridge and cocktail station, and an open-concept kitchen perfect for entertaining. Upstairs, the expansive primary suite boasts a luxurious walk-in shower and separate tub, an oversized closet, and convenient laundry with a functional countertop workspace nearby.
Step outside to a generous, fenced-in backyard for pets and play. Enjoy proximity to Lake Olathe and all the recreation it offers!
Contact an agent
Home facts
- Year built:2023
- Listing Id #:2559364
- Added:21 day(s) ago
- Updated:August 15, 2025 at 06:42 PM
Rooms and interior
- Bedrooms:4
- Total bathrooms:4
- Full bathrooms:3
- Half bathrooms:1
- Living area:2,298 sq. ft.
Heating and cooling
- Cooling:Electric
- Heating:Heat Pump, Natural Gas
Structure and exterior
- Roof:Composition
- Year built:2023
- Building area:2,298 sq. ft.
Schools
- High school:Olathe West
- Middle school:Oregon Trail
- Elementary school:Clearwater Creek
Utilities
- Water:City/Public
- Sewer:Public Sewer
Finances and disclosures
- Price:$510,000
- Price per sq. ft.:$221.93
New listings near 24983 W 150th Street
- Open Sat, 11am to 1pmNew
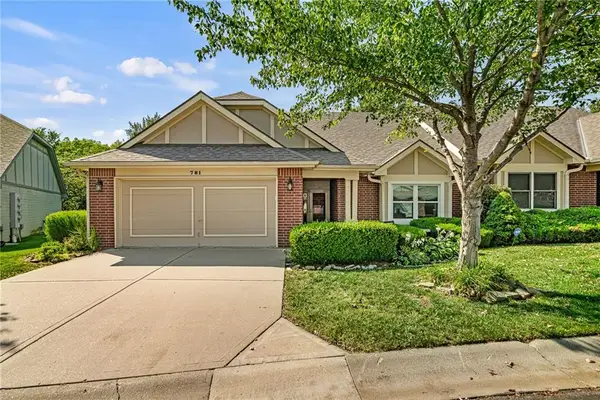 $275,000Active2 beds 2 baths1,212 sq. ft.
$275,000Active2 beds 2 baths1,212 sq. ft.781 N Somerset Terrace, Olathe, KS 66062
MLS# 2567804Listed by: WEICHERT, REALTORS WELCH & COM - New
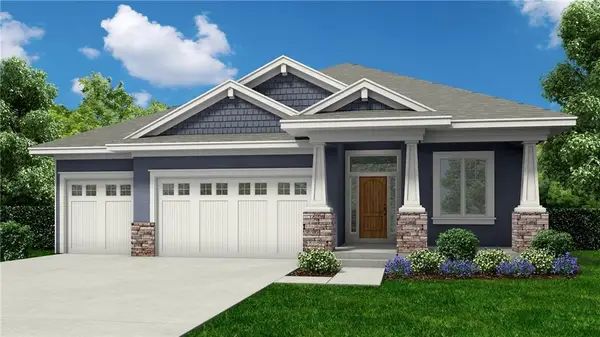 $656,504Active4 beds 3 baths2,629 sq. ft.
$656,504Active4 beds 3 baths2,629 sq. ft.16992 S Bradley Drive, Olathe, KS 66062
MLS# 2569055Listed by: RODROCK & ASSOCIATES REALTORS 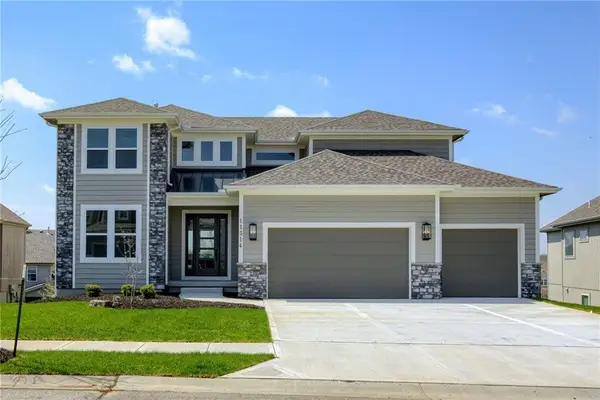 $1,098,365Pending9 beds 6 baths4,837 sq. ft.
$1,098,365Pending9 beds 6 baths4,837 sq. ft.11471 S Montclaire Drive, Olathe, KS 66061
MLS# 2569147Listed by: REECENICHOLS - OVERLAND PARK- Open Sun, 12 to 2pmNew
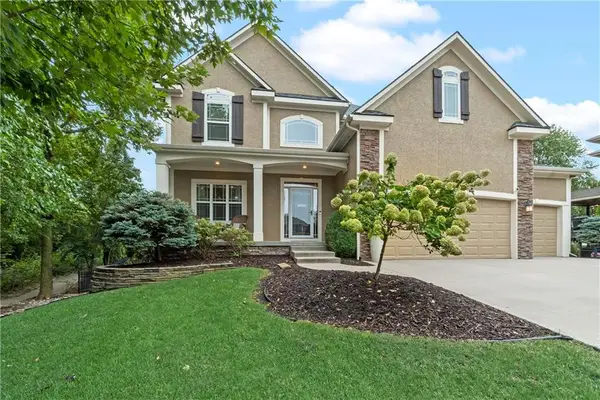 $685,000Active4 beds 5 baths3,494 sq. ft.
$685,000Active4 beds 5 baths3,494 sq. ft.16311 W 163rd Court, Olathe, KS 66062
MLS# 2567615Listed by: WEICHERT, REALTORS WELCH & COM 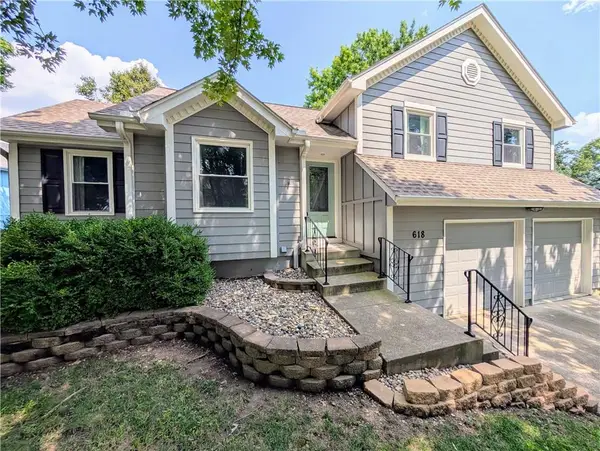 $375,000Active3 beds 3 baths1,721 sq. ft.
$375,000Active3 beds 3 baths1,721 sq. ft.618 N Mahaffie Street, Olathe, KS 66061
MLS# 2559572Listed by: KW KANSAS CITY METRO- New
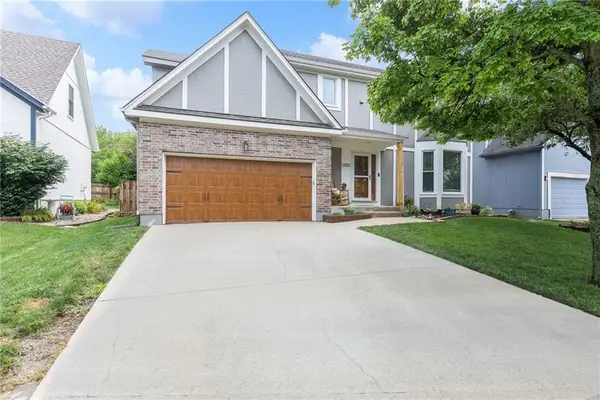 $445,000Active4 beds 4 baths2,899 sq. ft.
$445,000Active4 beds 4 baths2,899 sq. ft.13125 S Summit Street, Olathe, KS 66062
MLS# 2564423Listed by: KW DIAMOND PARTNERS - Open Sun, 12 to 2pm
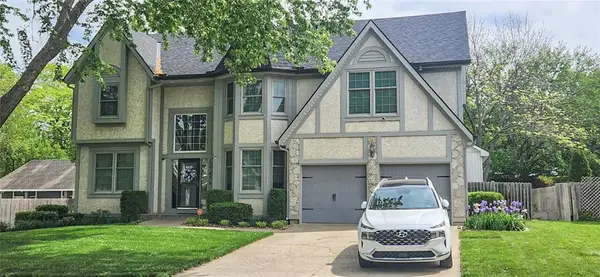 $515,000Active5 beds 4 baths3,000 sq. ft.
$515,000Active5 beds 4 baths3,000 sq. ft.13745 S Blackfoot Drive, Olathe, KS 66062
MLS# 2564665Listed by: RE/MAX REALTY SUBURBAN INC 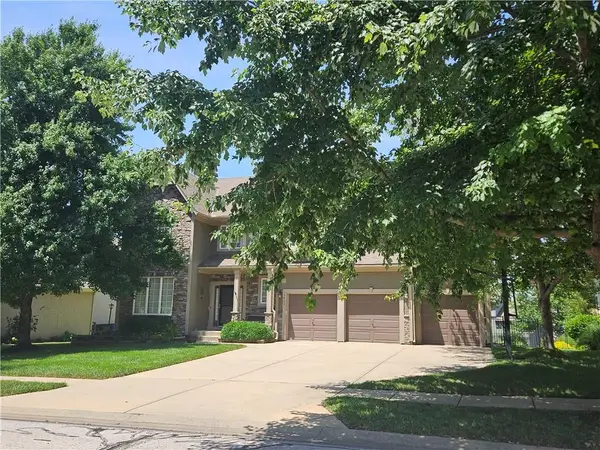 $685,000Active5 beds 5 baths4,080 sq. ft.
$685,000Active5 beds 5 baths4,080 sq. ft.15940 W 161st Terrace, Olathe, KS 66062
MLS# 2564867Listed by: RE/MAX STATE LINE- New
 $250,000Active3 beds 3 baths1,752 sq. ft.
$250,000Active3 beds 3 baths1,752 sq. ft.1312 E 123rd Apt B Terrace, Olathe, KS 66061
MLS# 2565827Listed by: REECENICHOLS -JOHNSON COUNTY W  $527,000Active4 beds 3 baths2,454 sq. ft.
$527,000Active4 beds 3 baths2,454 sq. ft.12715 S Rene Street, Olathe, KS 66062
MLS# 2566087Listed by: KC REAL ESTATE GUY
