25031 W 112th Street, Olathe, KS 66061
Local realty services provided by:Better Homes and Gardens Real Estate Kansas City Homes
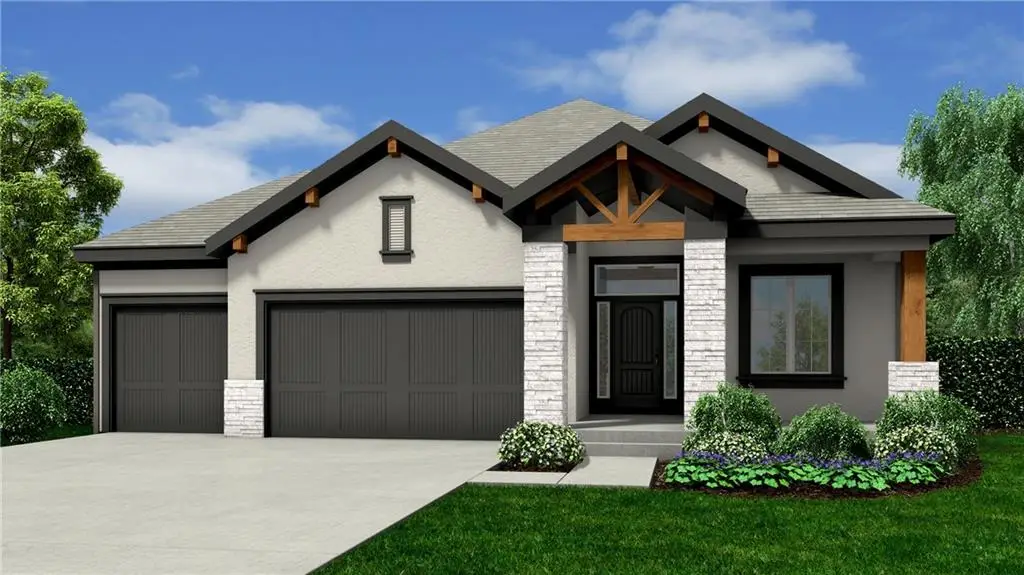
25031 W 112th Street,Olathe, KS 66061
$657,375
- 4 Beds
- 3 Baths
- 2,571 sq. ft.
- Single family
- Pending
Listed by:mary lou long
Office:cedar creek realty llc.
MLS#:2518294
Source:MOKS_HL
Price summary
- Price:$657,375
- Price per sq. ft.:$255.69
- Monthly HOA dues:$254
About this home
The ever popular "Richmond" plan by Gabriel Homes. Rustic front elevation, granite tops in kitchen, huge pantry, covered deck off dining area, expanded island per model, upgraded trim second bedroom/office, covered deck with stairs on daylight lot. Many upgrades in this fabulous floor plan. Full access to Cedar Creek amenity package which includes 3 pools, clubhouse with party room, 65 acre fishing lake, parks, pickleball courts, walking trails and more. Taxes and room sizes are approximate.
Contact an agent
Home facts
- Listing Id #:2518294
- Added:285 day(s) ago
- Updated:July 14, 2025 at 07:41 AM
Rooms and interior
- Bedrooms:4
- Total bathrooms:3
- Full bathrooms:3
- Living area:2,571 sq. ft.
Heating and cooling
- Cooling:Electric
- Heating:Forced Air Gas
Structure and exterior
- Roof:Composition
- Building area:2,571 sq. ft.
Schools
- High school:Olathe West
- Middle school:Mission Trail
- Elementary school:Cedar Creek
Utilities
- Water:City/Public
- Sewer:Public Sewer
Finances and disclosures
- Price:$657,375
- Price per sq. ft.:$255.69
New listings near 25031 W 112th Street
- New
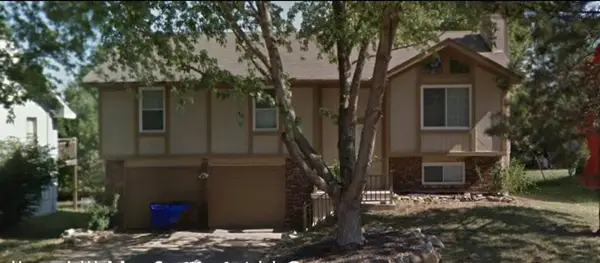 $290,000Active3 beds 3 baths1,766 sq. ft.
$290,000Active3 beds 3 baths1,766 sq. ft.1410 E 123rd Street, Olathe, KS 66061
MLS# 2562662Listed by: HOMESMART LEGACY - Open Sun, 1 to 3pmNew
 $355,000Active3 beds 3 baths1,837 sq. ft.
$355,000Active3 beds 3 baths1,837 sq. ft.16201 131st Terrace, Olathe, KS 66062
MLS# 2568511Listed by: REECENICHOLS-KCN - New
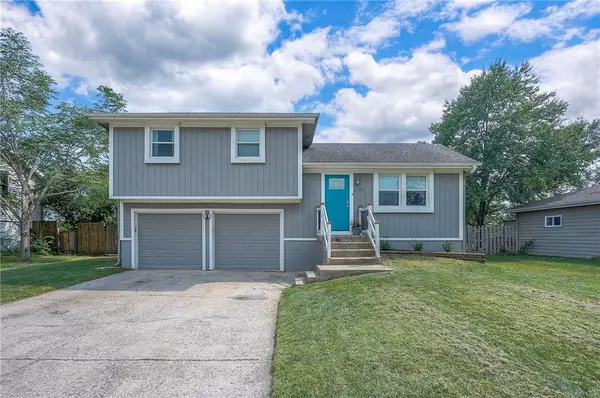 $289,900Active3 beds 2 baths1,122 sq. ft.
$289,900Active3 beds 2 baths1,122 sq. ft.21755 W 179th Street, Olathe, KS 66062
MLS# 2564901Listed by: PLATINUM REALTY LLC - Open Fri, 4 to 6pm
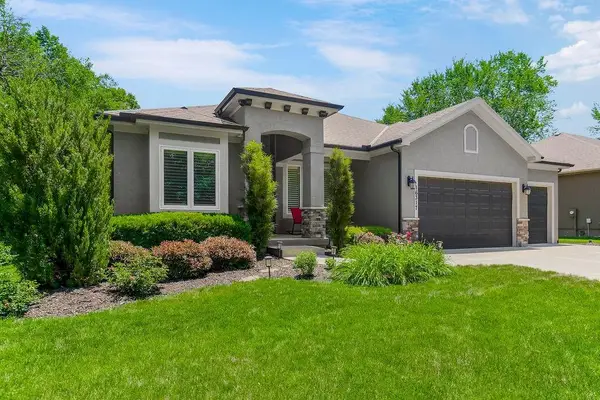 $710,000Active4 beds 3 baths3,578 sq. ft.
$710,000Active4 beds 3 baths3,578 sq. ft.16317 S Kaw Street, Olathe, KS 66062
MLS# 2561411Listed by: KELLER WILLIAMS REALTY PARTNERS INC. - Open Sat, 1 to 3pm
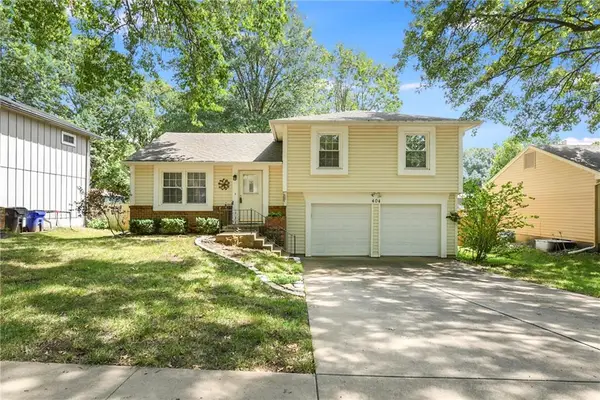 $300,000Active3 beds 3 baths1,064 sq. ft.
$300,000Active3 beds 3 baths1,064 sq. ft.404 S Meadowbrook Lane, Olathe, KS 66062
MLS# 2564991Listed by: KELLER WILLIAMS REALTY PARTNERS INC. - New
 $665,000Active5 beds 5 baths3,865 sq. ft.
$665,000Active5 beds 5 baths3,865 sq. ft.11124 S Barth Road, Olathe, KS 66061
MLS# 2565484Listed by: REAL BROKER, LLC  $500,000Active4 beds 5 baths2,761 sq. ft.
$500,000Active4 beds 5 baths2,761 sq. ft.13015 S Hagan Court, Olathe, KS 66062
MLS# 2566208Listed by: REECENICHOLS -JOHNSON COUNTY W- Open Sun, 1am to 3pmNew
 $455,000Active4 beds 3 baths2,418 sq. ft.
$455,000Active4 beds 3 baths2,418 sq. ft.15034 W 145th Street, Olathe, KS 66062
MLS# 2567004Listed by: REECENICHOLS -JOHNSON COUNTY W - Open Sat, 11am to 1pmNew
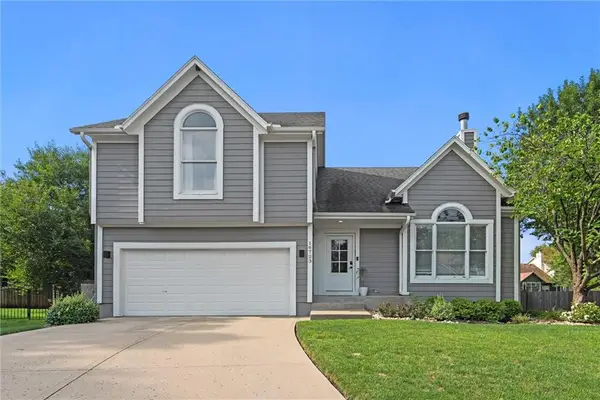 $420,000Active4 beds 3 baths2,215 sq. ft.
$420,000Active4 beds 3 baths2,215 sq. ft.16723 W 155th Terrace, Olathe, KS 66062
MLS# 2567851Listed by: REAL BROKER, LLC - New
 $850,000Active0 Acres
$850,000Active0 Acres22640 W 119th Street, Olathe, KS 66061
MLS# 2568122Listed by: REECENICHOLS - EASTLAND
