25119 W 107th Place, Olathe, KS 66061
Local realty services provided by:Better Homes and Gardens Real Estate Kansas City Homes
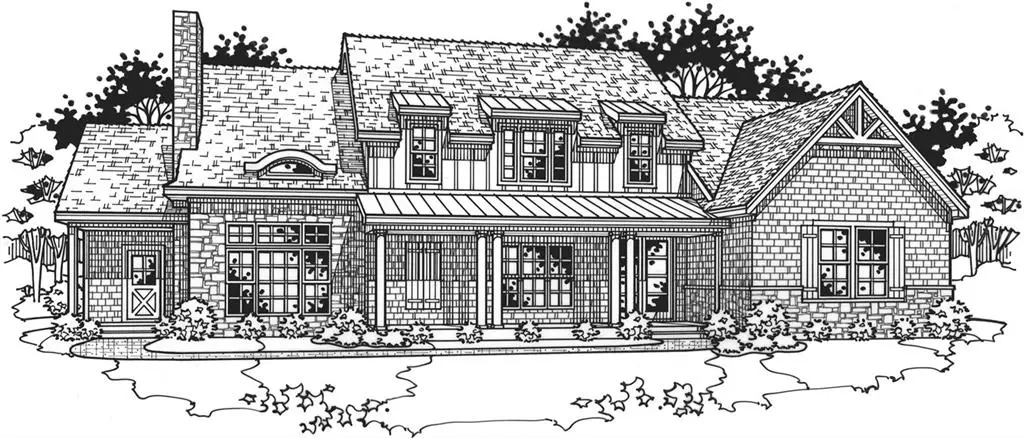


25119 W 107th Place,Olathe, KS 66061
$1,449,000
- 4 Beds
- 5 Baths
- 3,903 sq. ft.
- Single family
- Pending
Listed by:kate harness
Office:cedar creek realty llc.
MLS#:2531411
Source:MOKS_HL
Price summary
- Price:$1,449,000
- Price per sq. ft.:$371.25
- Monthly HOA dues:$186
About this home
Anderson Homes brings their spectacular Mulberry II plan to a treed, corner lot in Hidden Lake Estates. With just over 4,000', this 1.5 Story home has 4 bedrooms, 3.5 baths, 3 car side garage, multiple living areas and a full basement perfect for future finish or storage space. The double-wide front doors lead you into the inviting foyer with a private office to the side and a huge family room/dining and kitchen space ahead that is open and perfect for entertaining or modern living. The family room features vaulted ceilings, fireplace and multiple doors that lead out onto the spacious covered patio. Gourmet kitchen with oversized island and a huge walk-in pantry with sink. Additional beverage room off kitchen that connects to one of the front covered porches. Bonus keeping room with fireplace off kitchen for cozy living space. The primary suite is on its on side of the main level offering tons of privacy. The primary bath has a double vanity, freestanding tub, walk-in shower and a large walk-in closet with it's own laundry. The upstairs features a loft space, three huge bedrooms each with walk-in closets and their own private baths and a second laundry on this level. Builder could finish up to 440 sqft above garage on second level and up to 2400 sqft in basement. Sensational setting with nature views out the back. Full access to Cedar Creek's incomparable amenity package that includes access to 65 Acre fishing and sailing lake, 3 swimming pools, Clubhouse with gym, racquet/basket/pickle ball court, Lighted tennis courts, sand volleyball court, parks, playgrounds and trails. Selections can still be made to make this home your own!
Contact an agent
Home facts
- Year built:2025
- Listing Id #:2531411
- Added:154 day(s) ago
- Updated:July 14, 2025 at 07:41 AM
Rooms and interior
- Bedrooms:4
- Total bathrooms:5
- Full bathrooms:4
- Half bathrooms:1
- Living area:3,903 sq. ft.
Heating and cooling
- Cooling:Electric, Zoned
- Heating:Forced Air Gas, Zoned
Structure and exterior
- Roof:Composition
- Year built:2025
- Building area:3,903 sq. ft.
Schools
- High school:Olathe West
- Middle school:Mission Trail
- Elementary school:Cedar Creek
Utilities
- Water:City/Public
- Sewer:Public Sewer
Finances and disclosures
- Price:$1,449,000
- Price per sq. ft.:$371.25
New listings near 25119 W 107th Place
- New
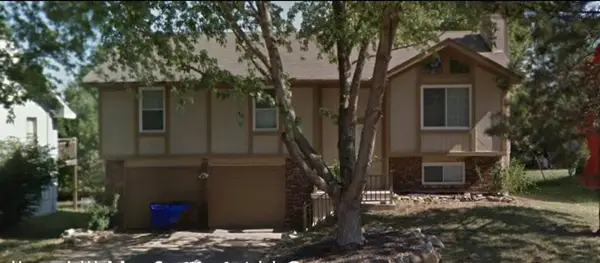 $290,000Active3 beds 3 baths1,766 sq. ft.
$290,000Active3 beds 3 baths1,766 sq. ft.1410 E 123rd Street, Olathe, KS 66061
MLS# 2562662Listed by: HOMESMART LEGACY - Open Sun, 1 to 3pmNew
 $355,000Active3 beds 3 baths1,837 sq. ft.
$355,000Active3 beds 3 baths1,837 sq. ft.16201 131st Terrace, Olathe, KS 66062
MLS# 2568511Listed by: REECENICHOLS-KCN - New
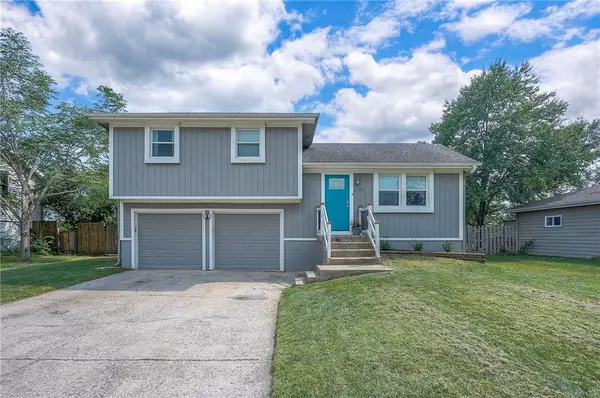 $289,900Active3 beds 2 baths1,122 sq. ft.
$289,900Active3 beds 2 baths1,122 sq. ft.21755 W 179th Street, Olathe, KS 66062
MLS# 2564901Listed by: PLATINUM REALTY LLC - Open Fri, 4 to 6pm
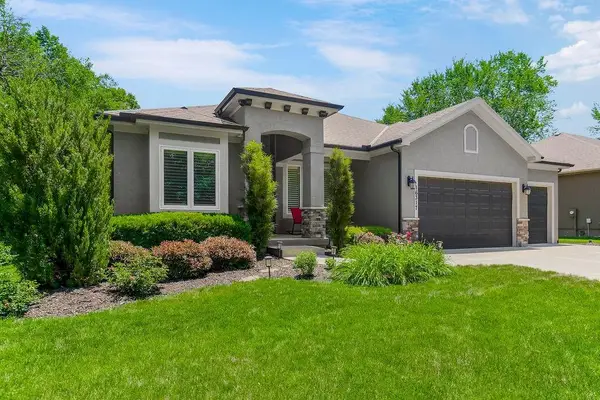 $710,000Active4 beds 3 baths3,578 sq. ft.
$710,000Active4 beds 3 baths3,578 sq. ft.16317 S Kaw Street, Olathe, KS 66062
MLS# 2561411Listed by: KELLER WILLIAMS REALTY PARTNERS INC. - Open Sat, 1 to 3pm
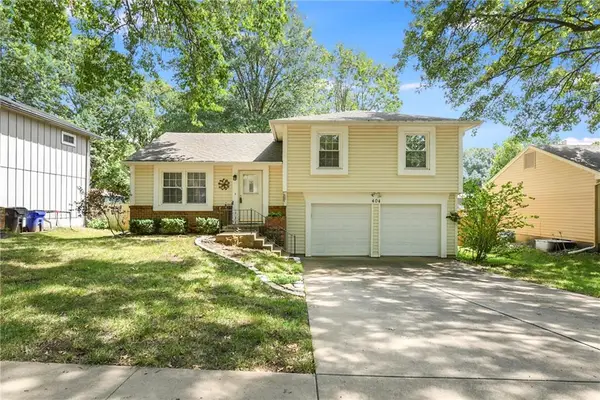 $300,000Active3 beds 2 baths1,064 sq. ft.
$300,000Active3 beds 2 baths1,064 sq. ft.404 S Meadowbrook Lane, Olathe, KS 66062
MLS# 2564991Listed by: KELLER WILLIAMS REALTY PARTNERS INC. - New
 $665,000Active5 beds 5 baths3,865 sq. ft.
$665,000Active5 beds 5 baths3,865 sq. ft.11124 S Barth Road, Olathe, KS 66061
MLS# 2565484Listed by: REAL BROKER, LLC  $500,000Active4 beds 5 baths2,761 sq. ft.
$500,000Active4 beds 5 baths2,761 sq. ft.13015 S Hagan Court, Olathe, KS 66062
MLS# 2566208Listed by: REECENICHOLS -JOHNSON COUNTY W- Open Sun, 1am to 3pmNew
 $455,000Active4 beds 3 baths2,418 sq. ft.
$455,000Active4 beds 3 baths2,418 sq. ft.15034 W 145th Street, Olathe, KS 66062
MLS# 2567004Listed by: REECENICHOLS -JOHNSON COUNTY W - Open Sat, 11am to 1pmNew
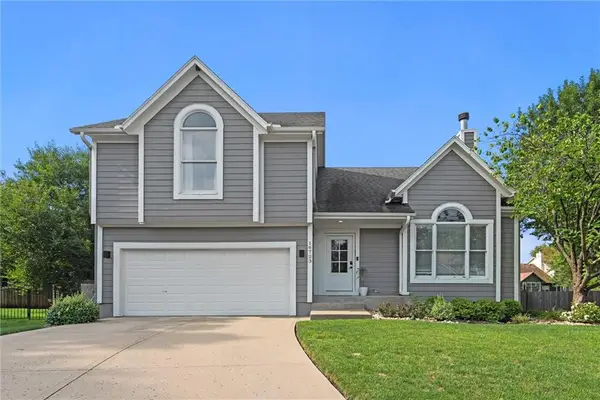 $420,000Active4 beds 3 baths2,215 sq. ft.
$420,000Active4 beds 3 baths2,215 sq. ft.16723 W 155th Terrace, Olathe, KS 66062
MLS# 2567851Listed by: REAL BROKER, LLC - New
 $850,000Active0 Acres
$850,000Active0 Acres22640 W 119th Street, Olathe, KS 66061
MLS# 2568122Listed by: REECENICHOLS - EASTLAND
