25260 W 104th Place, Olathe, KS 66061
Local realty services provided by:Better Homes and Gardens Real Estate Kansas City Homes
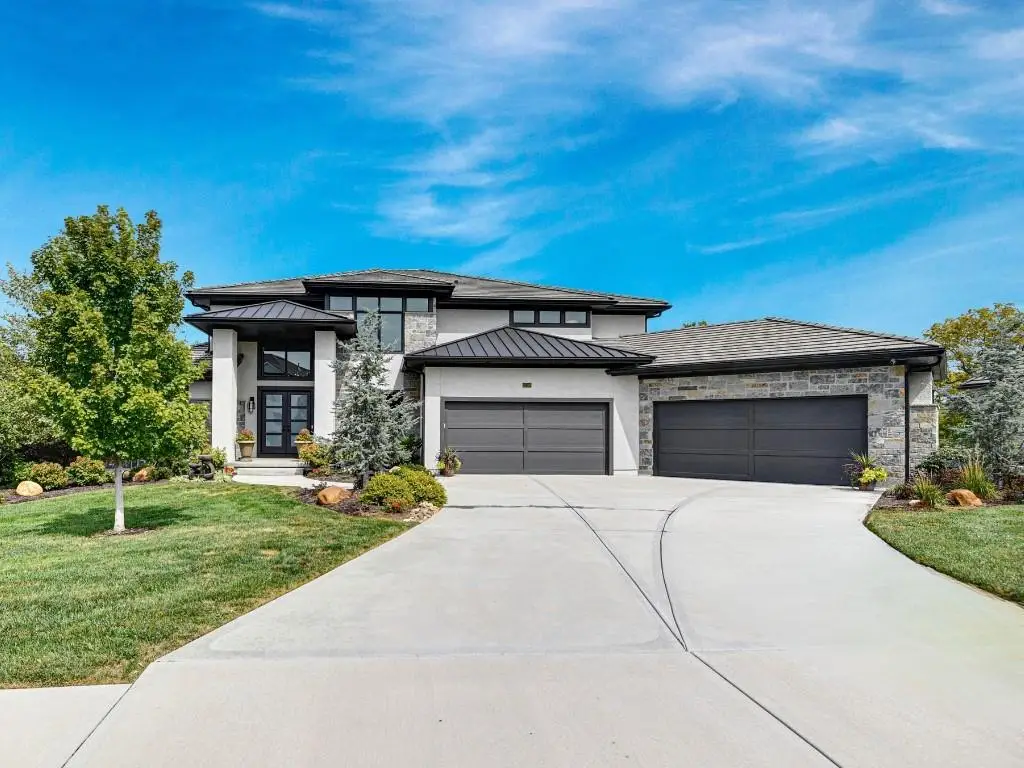

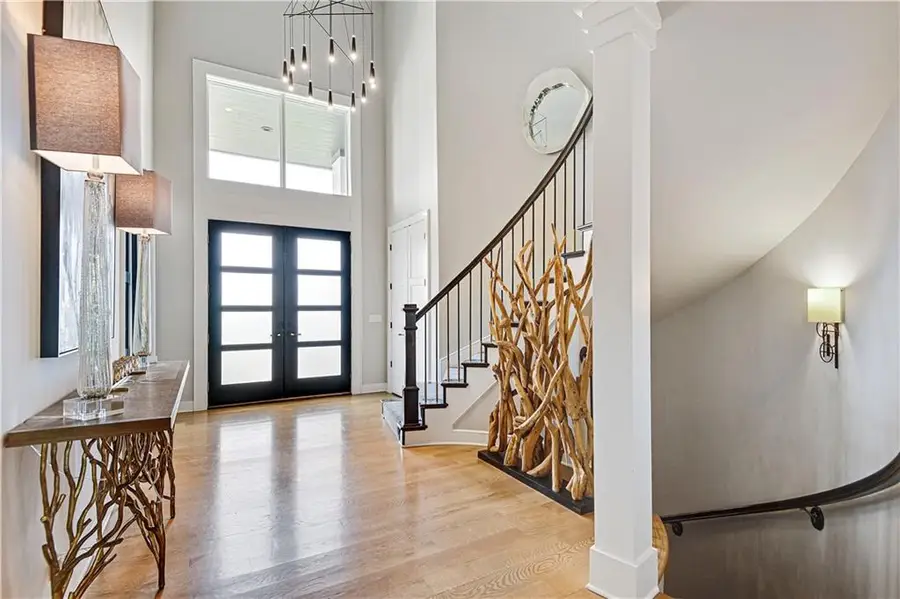
25260 W 104th Place,Olathe, KS 66061
$2,200,000
- 5 Beds
- 7 Baths
- 6,982 sq. ft.
- Single family
- Active
Listed by:ellen murphy
Office:reecenichols - leawood
MLS#:2545405
Source:MOKS_HL
Price summary
- Price:$2,200,000
- Price per sq. ft.:$315.1
- Monthly HOA dues:$208.33
About this home
Get ready to fall in love with this gorgeous Don Julian Builders 2020 Artisan Tour winner! Tucked away on a quiet cul-de-sac, this Richmond floor plan is surrounded by treetops, giving you amazing privacy and stunning views. The upgrades throughout this home are impressive, making it perfect for anyone who loves to entertain. Step inside and you’ll find a spacious dining room divided from the open great room by a sleek tile fireplace. The great room flows into a chef’s kitchen with all the bells and whistles, plus an entertainment bar, a cozy breakfast room, and an incredible all-seasons sunroom. Picture yourself sipping coffee by the fire and enjoying those peaceful tree-lined views through the sunroom’s floor-to-ceiling windows. Head downstairs and the fun continues with a billiards and game area, a big bar for ultimate entertaining, and your own home theater—perfect for movie nights or catching the big game. Upstairs, features all new carpet, a bonus room for the kids to hang out, spacious bedrooms all with their own en suite bathrooms and a 2nd laundry room. Recently refinished hardwood floors and some fresh paint on the interior, front door and garage doors give it an fresh updated look! This home really has it all! Other prestigious accolades include: 2020 Pick of the Parade - Gold and 2020 Distinctive Plan and Design - First Place. Don’t miss the chance to own this one-of-a-kind home that’s ready to enjoy & entertain!
Contact an agent
Home facts
- Year built:2020
- Listing Id #:2545405
- Added:303 day(s) ago
- Updated:July 20, 2025 at 03:02 PM
Rooms and interior
- Bedrooms:5
- Total bathrooms:7
- Full bathrooms:5
- Half bathrooms:2
- Living area:6,982 sq. ft.
Heating and cooling
- Cooling:Electric, Zoned
- Heating:Forced Air Gas, Zoned
Structure and exterior
- Roof:Tile
- Year built:2020
- Building area:6,982 sq. ft.
Schools
- High school:Olathe West
- Middle school:Mission Trail
- Elementary school:Cedar Creek
Utilities
- Water:City/Public
- Sewer:Public Sewer
Finances and disclosures
- Price:$2,200,000
- Price per sq. ft.:$315.1
New listings near 25260 W 104th Place
- Open Sun, 1 to 3pmNew
 $355,000Active3 beds 3 baths1,837 sq. ft.
$355,000Active3 beds 3 baths1,837 sq. ft.16201 131st Terrace, Olathe, KS 66062
MLS# 2568511Listed by: REECENICHOLS-KCN - New
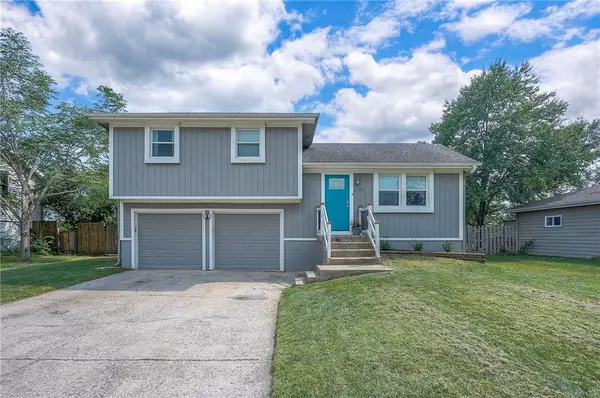 $289,900Active3 beds 2 baths1,122 sq. ft.
$289,900Active3 beds 2 baths1,122 sq. ft.21755 W 179th Street, Olathe, KS 66062
MLS# 2564901Listed by: PLATINUM REALTY LLC - Open Fri, 4 to 6pm
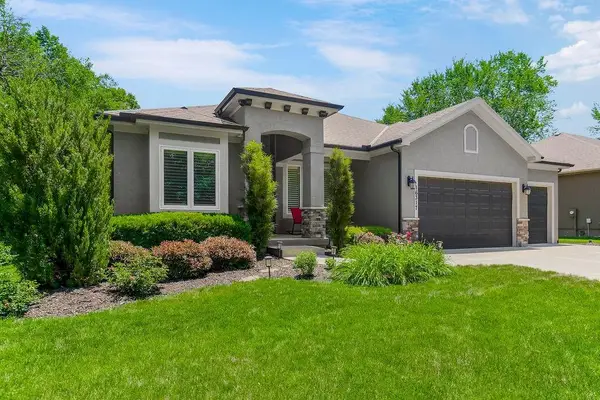 $710,000Active4 beds 3 baths3,578 sq. ft.
$710,000Active4 beds 3 baths3,578 sq. ft.16317 S Kaw Street, Olathe, KS 66062
MLS# 2561411Listed by: KELLER WILLIAMS REALTY PARTNERS INC. 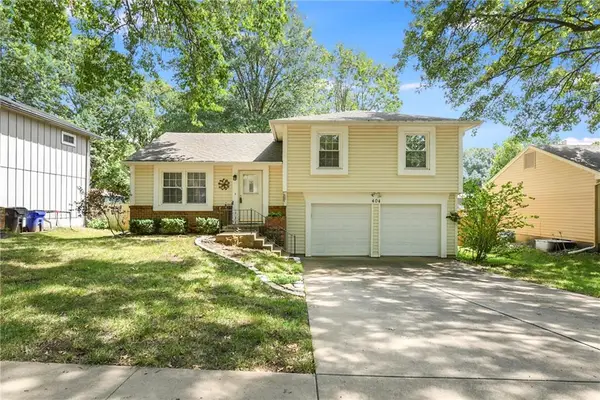 $300,000Active3 beds 2 baths1,064 sq. ft.
$300,000Active3 beds 2 baths1,064 sq. ft.404 S Meadowbrook Lane, Olathe, KS 66062
MLS# 2564991Listed by: KELLER WILLIAMS REALTY PARTNERS INC.- New
 $665,000Active5 beds 5 baths3,865 sq. ft.
$665,000Active5 beds 5 baths3,865 sq. ft.11124 S Barth Road, Olathe, KS 66061
MLS# 2565484Listed by: REAL BROKER, LLC  $500,000Active4 beds 5 baths2,761 sq. ft.
$500,000Active4 beds 5 baths2,761 sq. ft.13015 S Hagan Court, Olathe, KS 66062
MLS# 2566208Listed by: REECENICHOLS -JOHNSON COUNTY W- Open Sun, 1am to 3pmNew
 $455,000Active4 beds 3 baths2,418 sq. ft.
$455,000Active4 beds 3 baths2,418 sq. ft.15034 W 145th Street, Olathe, KS 66062
MLS# 2567004Listed by: REECENICHOLS -JOHNSON COUNTY W - New
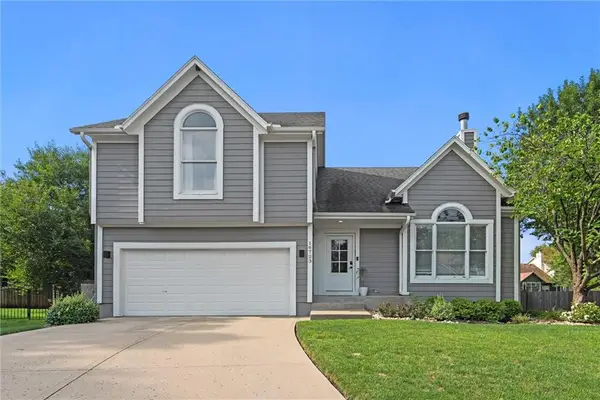 $420,000Active4 beds 3 baths2,215 sq. ft.
$420,000Active4 beds 3 baths2,215 sq. ft.16723 W 155th Terrace, Olathe, KS 66062
MLS# 2567851Listed by: REAL BROKER, LLC - New
 $850,000Active0 Acres
$850,000Active0 Acres22640 W 119th Street, Olathe, KS 66061
MLS# 2568122Listed by: REECENICHOLS - EASTLAND - New
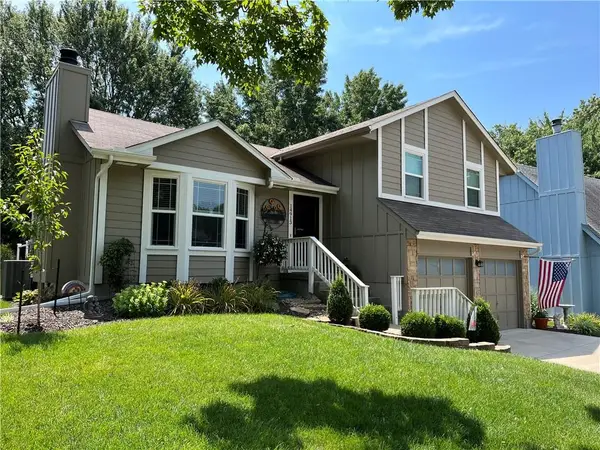 $386,000Active3 beds 2 baths1,512 sq. ft.
$386,000Active3 beds 2 baths1,512 sq. ft.14913 W 149th Street, Olathe, KS 66062
MLS# 2568414Listed by: REAL BROKER, LLC

