26037 W 143rd Terrace, Olathe, KS 66061
Local realty services provided by:Better Homes and Gardens Real Estate Kansas City Homes
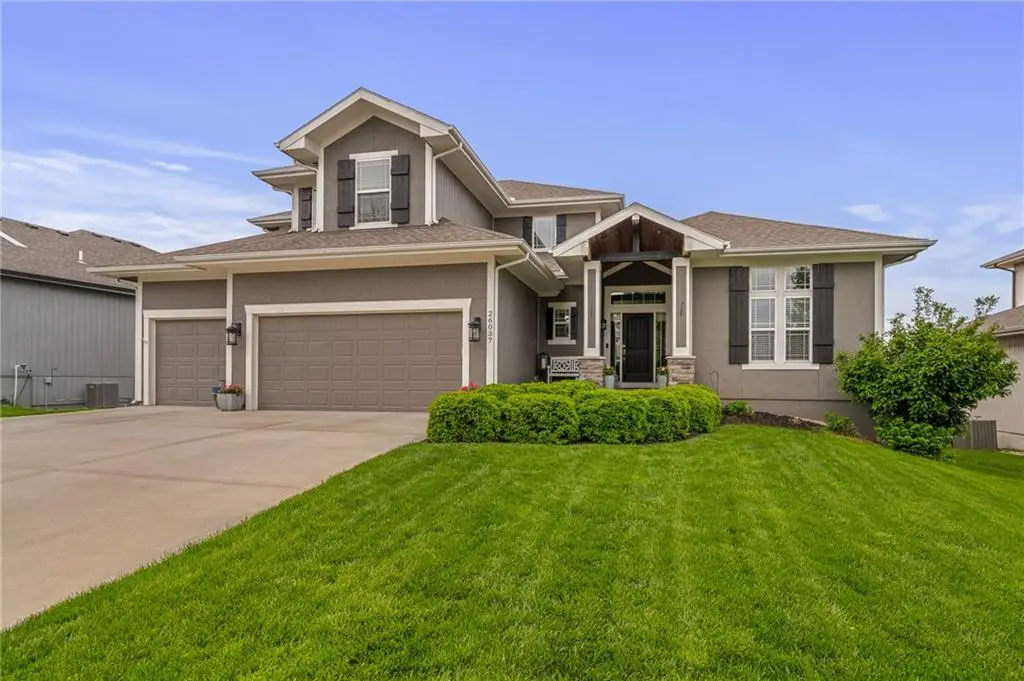
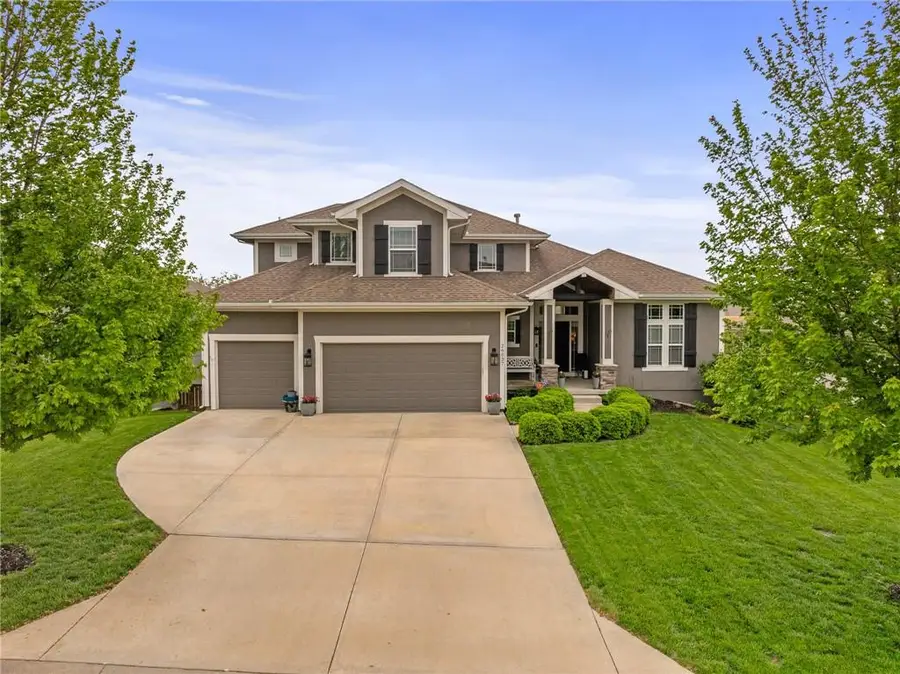
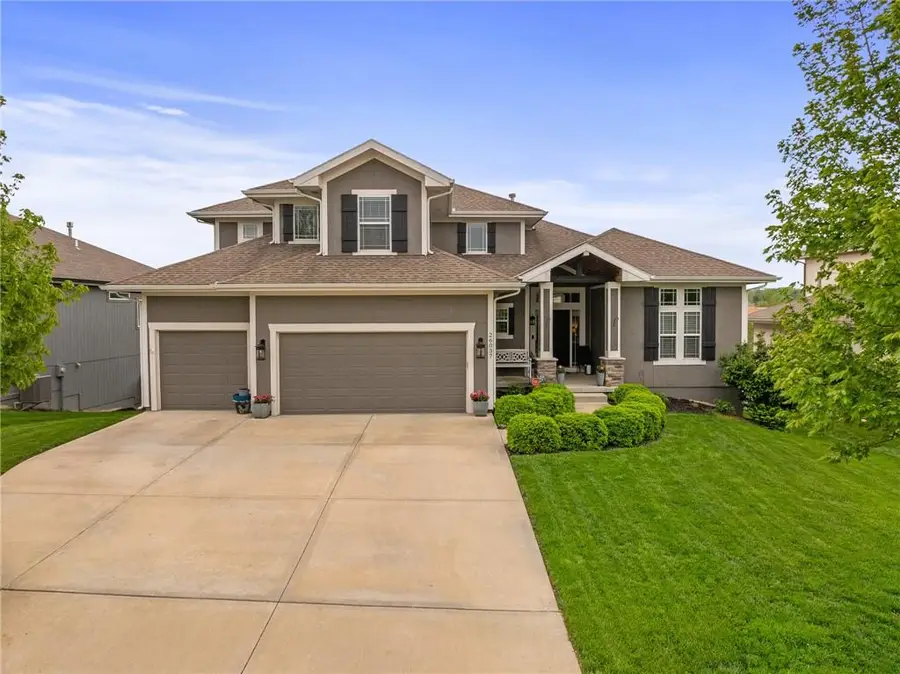
26037 W 143rd Terrace,Olathe, KS 66061
$675,000
- 5 Beds
- 5 Baths
- 3,953 sq. ft.
- Single family
- Active
Listed by:la dean bradshaw
Office:kw kansas city metro
MLS#:2545507
Source:MOKS_HL
Price summary
- Price:$675,000
- Price per sq. ft.:$170.76
- Monthly HOA dues:$50
About this home
******Sale Flipped No Fault of Sellers****** Get ready to fall in love with this show-stopper built by James Engle Custom Homes! Expanded Emery 1.5 Story floor plan. From the moment you step inside, you’ll notice the gorgeous hardwood floors, designer fixtures, and an open, airy vibe that feels like home.
The kitchen is a total dream with a gas stove, sleek quartzite counters, a huge expanded walk-in pantry, and a bar—perfect for hosting your next gathering! Cozy up by the stunning floor-to-ceiling stone fireplace or take the party outside to the covered deck and covered patio.
When it’s time to unwind, the spa-like master suite on main floor will spoil you with a jacuzzi tub and double granite sinks. And if you love to entertain, the finished daylight walkout basement with complete with wet bar (plus granite counters) is made for game nights and movie marathons.
You will find the 2nd bedroom or office is also on main floor.
You’ll also love the sprinkler system that keeps the yard looking great — 1 blk from Prairie Highlands Golf Course and 1 blk to sub division swimming pool. Trust us, there are too many upgrades to list. This one’s a must-see!
Contact an agent
Home facts
- Year built:2015
- Listing Id #:2545507
- Added:104 day(s) ago
- Updated:August 12, 2025 at 02:42 AM
Rooms and interior
- Bedrooms:5
- Total bathrooms:5
- Full bathrooms:4
- Half bathrooms:1
- Living area:3,953 sq. ft.
Heating and cooling
- Cooling:Electric
- Heating:Forced Air Gas
Structure and exterior
- Roof:Composition
- Year built:2015
- Building area:3,953 sq. ft.
Schools
- High school:Olathe West
- Middle school:Oregon Trail
- Elementary school:Clearwater Creek
Utilities
- Water:City/Public
- Sewer:Public Sewer
Finances and disclosures
- Price:$675,000
- Price per sq. ft.:$170.76
New listings near 26037 W 143rd Terrace
- Open Sun, 1 to 3pmNew
 $355,000Active3 beds 3 baths1,837 sq. ft.
$355,000Active3 beds 3 baths1,837 sq. ft.16201 131st Terrace, Olathe, KS 66062
MLS# 2568511Listed by: REECENICHOLS-KCN - New
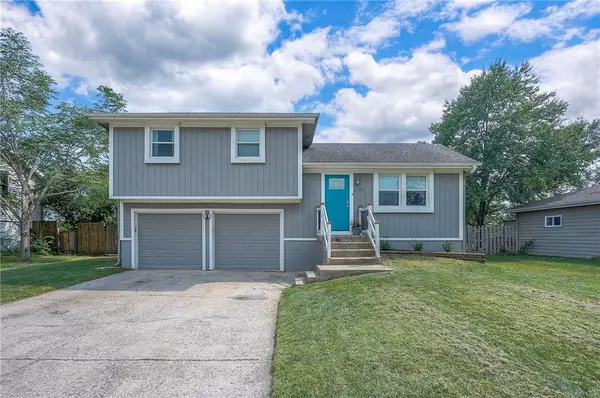 $289,900Active3 beds 2 baths1,122 sq. ft.
$289,900Active3 beds 2 baths1,122 sq. ft.21755 W 179th Street, Olathe, KS 66062
MLS# 2564901Listed by: PLATINUM REALTY LLC - Open Fri, 4 to 6pm
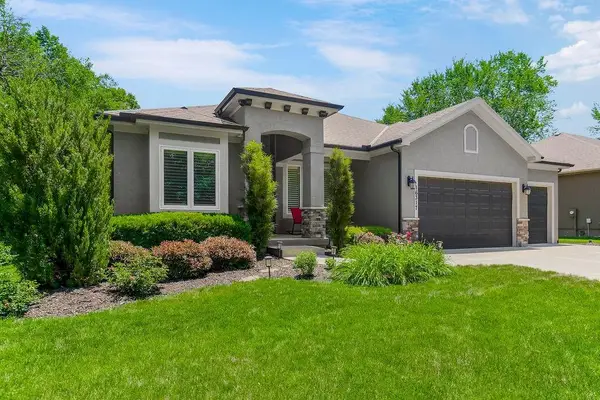 $710,000Active4 beds 3 baths3,578 sq. ft.
$710,000Active4 beds 3 baths3,578 sq. ft.16317 S Kaw Street, Olathe, KS 66062
MLS# 2561411Listed by: KELLER WILLIAMS REALTY PARTNERS INC. 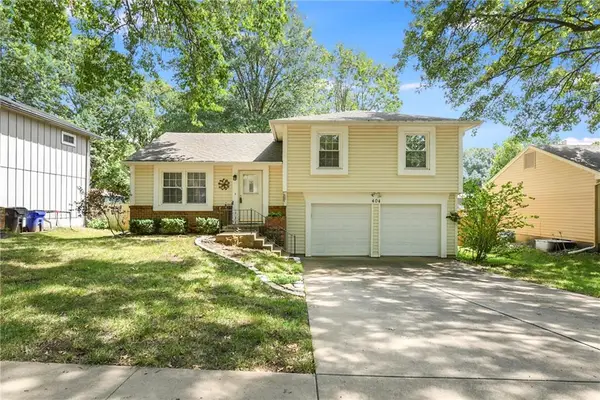 $300,000Active3 beds 2 baths1,064 sq. ft.
$300,000Active3 beds 2 baths1,064 sq. ft.404 S Meadowbrook Lane, Olathe, KS 66062
MLS# 2564991Listed by: KELLER WILLIAMS REALTY PARTNERS INC.- New
 $665,000Active5 beds 5 baths3,865 sq. ft.
$665,000Active5 beds 5 baths3,865 sq. ft.11124 S Barth Road, Olathe, KS 66061
MLS# 2565484Listed by: REAL BROKER, LLC  $500,000Active4 beds 5 baths2,761 sq. ft.
$500,000Active4 beds 5 baths2,761 sq. ft.13015 S Hagan Court, Olathe, KS 66062
MLS# 2566208Listed by: REECENICHOLS -JOHNSON COUNTY W- Open Sun, 1am to 3pmNew
 $455,000Active4 beds 3 baths2,418 sq. ft.
$455,000Active4 beds 3 baths2,418 sq. ft.15034 W 145th Street, Olathe, KS 66062
MLS# 2567004Listed by: REECENICHOLS -JOHNSON COUNTY W - New
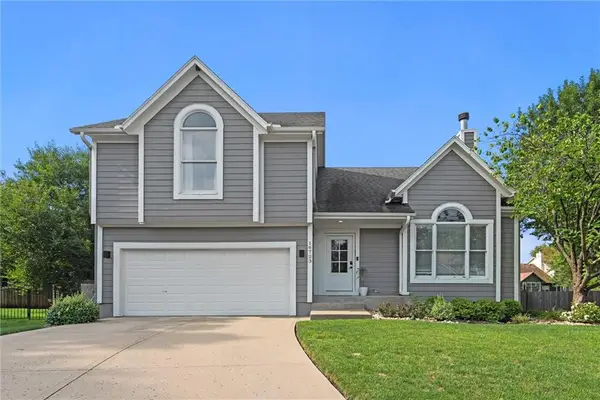 $420,000Active4 beds 3 baths2,215 sq. ft.
$420,000Active4 beds 3 baths2,215 sq. ft.16723 W 155th Terrace, Olathe, KS 66062
MLS# 2567851Listed by: REAL BROKER, LLC - New
 $850,000Active0 Acres
$850,000Active0 Acres22640 W 119th Street, Olathe, KS 66061
MLS# 2568122Listed by: REECENICHOLS - EASTLAND - New
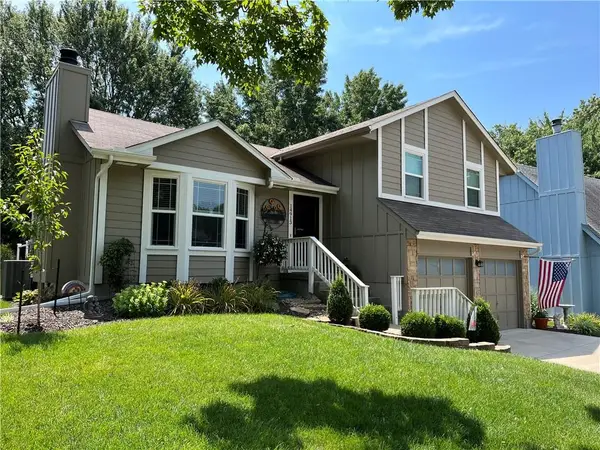 $386,000Active3 beds 2 baths1,512 sq. ft.
$386,000Active3 beds 2 baths1,512 sq. ft.14913 W 149th Street, Olathe, KS 66062
MLS# 2568414Listed by: REAL BROKER, LLC

