26266 W 110th Terrace, Olathe, KS 66061
Local realty services provided by:Better Homes and Gardens Real Estate Kansas City Homes
26266 W 110th Terrace,Olathe, KS 66061
$849,000
- 5 Beds
- 5 Baths
- 6,171 sq. ft.
- Single family
- Active
Upcoming open houses
- Sat, Jan 1712:00 pm - 02:00 pm
Listed by: erin pringle
Office: nexthome gadwood group
MLS#:2567150
Source:MOKS_HL
Price summary
- Price:$849,000
- Price per sq. ft.:$137.58
- Monthly HOA dues:$124.17
About this home
BACK ON MARKET NO FAULT OF SELLER- Buyer backed out. Remarkable estate home nestled on a private, wooded lot in the prestigious Cedar Creek Subdivision. Impeccably maintained by its original owner, this sprawling residence offers elegance, space, and timeless sophistication at every turn. After a day on the golf course, unwind on your screened-in porch—or entertain in style in your expansive lower level, complete with a full ENGLISH PUB inspired bar and media room! A fifth bedroom and sixth non-conforming room in the basement offer added privacy and flexibility. The expanded primary suite and main floor office provide excellent work-from-home or home-schooling options. The surrounding wildlife will take your breath away! Cedar Creek amenities include a 65-acre fishing lake, tennis and pickle-ball courts, a clubhouse, indoor gym, 3 COMMUNITY POOLS to choose from and walking trails! This is a lifestyle, not just a location! Living in Cedar Creek isn’t just where you live — it’s how you live. *Pictures reflect virtual enhancement of main level wall color.
Contact an agent
Home facts
- Year built:1999
- Listing ID #:2567150
- Added:164 day(s) ago
- Updated:January 17, 2026 at 11:49 PM
Rooms and interior
- Bedrooms:5
- Total bathrooms:5
- Full bathrooms:4
- Half bathrooms:1
- Living area:6,171 sq. ft.
Heating and cooling
- Cooling:Electric
- Heating:Natural Gas
Structure and exterior
- Roof:Composition
- Year built:1999
- Building area:6,171 sq. ft.
Schools
- High school:Olathe West
- Middle school:Mission Trail
- Elementary school:Cedar Creek
Utilities
- Water:City/Public
- Sewer:Public Sewer
Finances and disclosures
- Price:$849,000
- Price per sq. ft.:$137.58
New listings near 26266 W 110th Terrace
- New
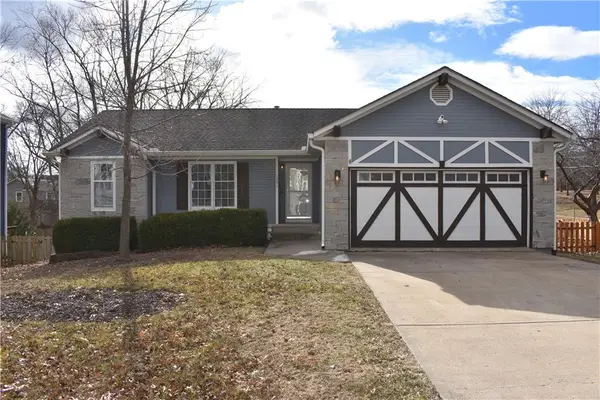 $400,000Active5 beds 3 baths2,240 sq. ft.
$400,000Active5 beds 3 baths2,240 sq. ft.1591 W Mulberry Street, Olathe, KS 66061
MLS# 2596721Listed by: PLATINUM REALTY LLC - Open Sun, 1 to 3pmNew
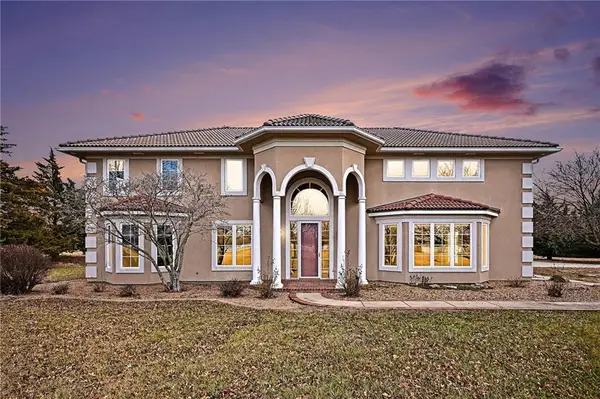 $1,095,000Active4 beds 5 baths3,786 sq. ft.
$1,095,000Active4 beds 5 baths3,786 sq. ft.15555 N Moonlight Road, Olathe, KS 66061
MLS# 2595388Listed by: REECENICHOLS - COUNTRY CLUB PLAZA - New
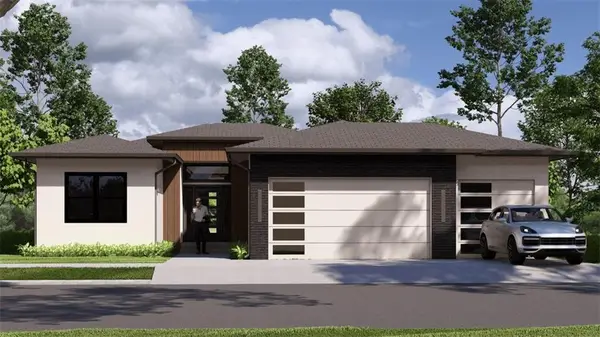 $705,000Active5 beds 3 baths3,049 sq. ft.
$705,000Active5 beds 3 baths3,049 sq. ft.15637 W 165th Street, Olathe, KS 66062
MLS# 2594713Listed by: RODROCK & ASSOCIATES REALTORS - New
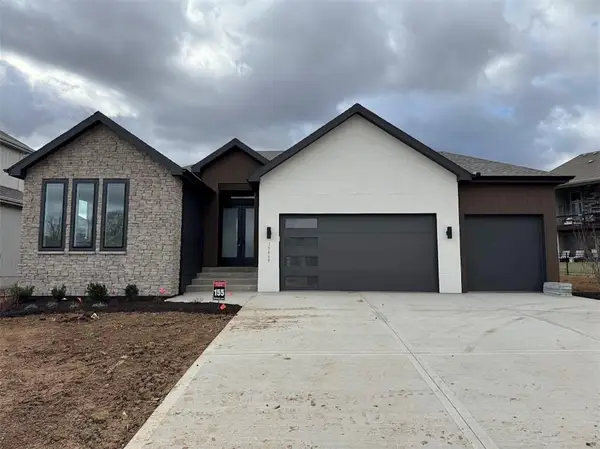 $700,000Active4 beds 4 baths3,133 sq. ft.
$700,000Active4 beds 4 baths3,133 sq. ft.15665 W 165th Street, Olathe, KS 66062
MLS# 2594735Listed by: RODROCK & ASSOCIATES REALTORS - Open Sun, 1 to 3pm
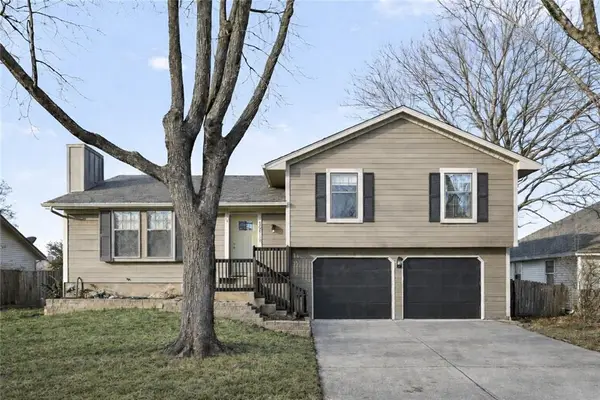 $315,000Active4 beds 3 baths1,569 sq. ft.
$315,000Active4 beds 3 baths1,569 sq. ft.15512 W 151st Terrace, Olathe, KS 66062
MLS# 2593235Listed by: KELLER WILLIAMS REALTY PARTNERS INC. - New
 $200,000Active3 beds 2 baths1,060 sq. ft.
$200,000Active3 beds 2 baths1,060 sq. ft.1325 N Harvey Drive, Olathe, KS 66061
MLS# 2596703Listed by: COMPASS REALTY GROUP - New
 $650,725Active4 beds 3 baths2,745 sq. ft.
$650,725Active4 beds 3 baths2,745 sq. ft.24819 W 112th Street, Olathe, KS 66061
MLS# 2596902Listed by: CEDAR CREEK REALTY LLC 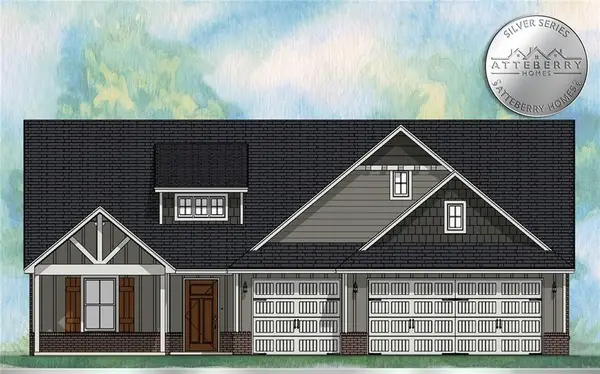 $572,075Pending4 beds 3 baths2,064 sq. ft.
$572,075Pending4 beds 3 baths2,064 sq. ft.15660 W 166th Street, Olathe, KS 66062
MLS# 2596724Listed by: RODROCK & ASSOCIATES REALTORS- New
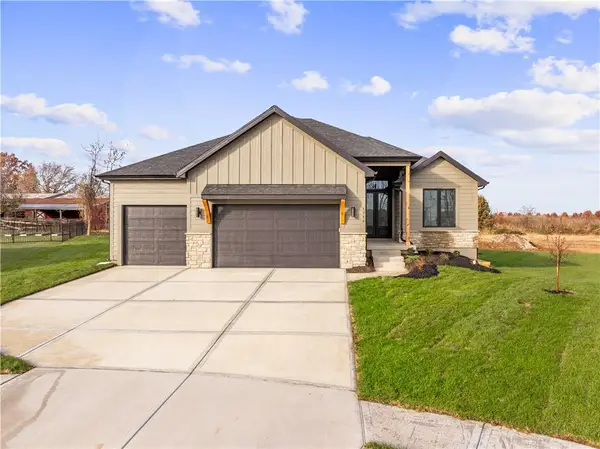 $694,170Active4 beds 3 baths2,745 sq. ft.
$694,170Active4 beds 3 baths2,745 sq. ft.24915 W 112th Street, Olathe, KS 66061
MLS# 2596622Listed by: CEDAR CREEK REALTY LLC 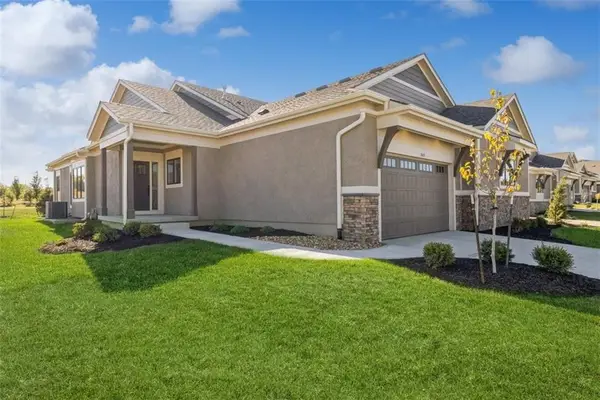 $600,782Pending3 beds 3 baths2,257 sq. ft.
$600,782Pending3 beds 3 baths2,257 sq. ft.11411 S Waterford Drive, Olathe, KS 66061
MLS# 2596877Listed by: REECENICHOLS - OVERLAND PARK
