27492 W 100 Terrace, Olathe, KS 66061
Local realty services provided by:Better Homes and Gardens Real Estate Kansas City Homes
27492 W 100 Terrace,Olathe, KS 66061
$750,000
- 3 Beds
- 3 Baths
- 3,004 sq. ft.
- Single family
- Active
Listed by: christine dunn
Office: keller williams realty partners inc.
MLS#:2599018
Source:Bay East, CCAR, bridgeMLS
Price summary
- Price:$750,000
- Price per sq. ft.:$249.67
About this home
Welcome home to this stunning reverse 1.5-story patio villa, located in the highly sought-after Cedar Creek golf course community, offers a perfect blend of luxury design, high-end upgrades, and resort-style amenities for a true lock-and-leave lifestyle. Nestled at the end of a quiet cul-de-sac, the home provides exceptional privacy and peaceful wooded views. The main level features an open-concept great room with a cozy fireplace, custom built-ins, and floating shelves. The designer kitchen boasts granite countertops, a massive island, stainless steel appliances, and a walk-in pantry. Soaring ceilings, tall doorways, and abundant natural light enhance the sense of space and elegance throughout. The primary suite serves as a luxurious retreat with a spa-like bathroom, soaking tub, custom finishes, and a huge walk-in closet. The walk-out lower level includes two spacious daylight bedrooms, a full bathroom, a family room, a game room area, and a full bar with a wall of windows overlooking the backyard. A suspended garage area provides versatile space perfect for a home gym, workshop, or dance studio. Outside, a covered deck offers serene wooded and private backyard views, while the 3-car extra-deep garage provides ample storage. Residents of Cedar Creek enjoy world-class amenities, including two swimming pools, golf course access, fishing lakes, walking trails, tennis and pickleball courts, indoor basketball facilities, and a clubhouse. Located in Olathe’s premier golf course neighborhood, this better-than-new home is ready now. Move in and experience resort-style living without the wait! Enjoy this luxury golf course, maintenance provided neighborhood in Cedar Creek, Olathe, KS! See: https://cedarcreek-kc.com/ AND https://www.shadowglen.org/ for more info!
Contact an agent
Home facts
- Year built:2019
- Listing ID #:2599018
- Added:126 day(s) ago
- Updated:February 12, 2026 at 07:33 PM
Rooms and interior
- Bedrooms:3
- Total bathrooms:3
- Full bathrooms:2
- Half bathrooms:1
- Living area:3,004 sq. ft.
Heating and cooling
- Cooling:Electric
- Heating:Forced Air Gas
Structure and exterior
- Roof:Composition
- Year built:2019
- Building area:3,004 sq. ft.
Schools
- High school:De Soto
- Middle school:Lexington Trails
- Elementary school:Mize
Utilities
- Water:City/Public
- Sewer:Public Sewer
Finances and disclosures
- Price:$750,000
- Price per sq. ft.:$249.67
New listings near 27492 W 100 Terrace
- Open Sat, 11am to 1pmNew
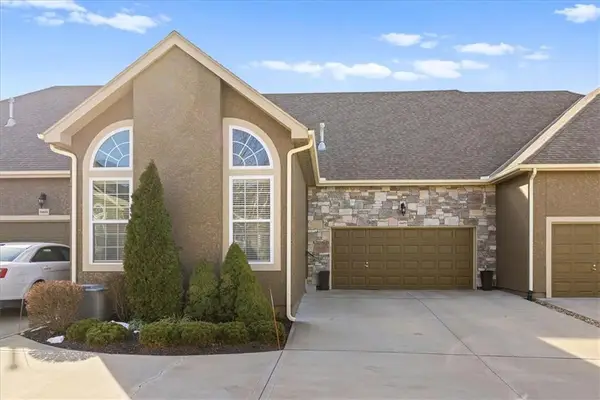 $485,000Active3 beds 3 baths2,386 sq. ft.
$485,000Active3 beds 3 baths2,386 sq. ft.16653 W 168th Court, Olathe, KS 66062
MLS# 2600923Listed by: EXP REALTY LLC - New
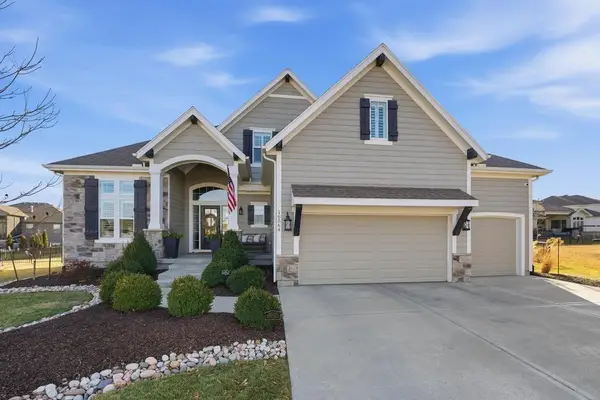 $835,000Active5 beds 5 baths4,196 sq. ft.
$835,000Active5 beds 5 baths4,196 sq. ft.16564 S Allman Road, Olathe, KS 66062
MLS# 2601100Listed by: KELLER WILLIAMS REALTY PARTNERS INC. - Open Fri, 11am to 4pmNew
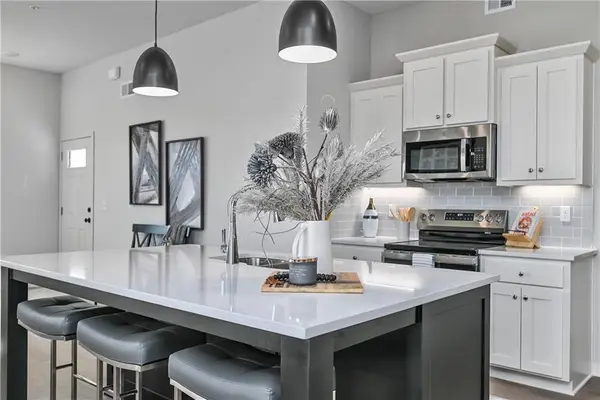 $489,950Active4 beds 3 baths2,753 sq. ft.
$489,950Active4 beds 3 baths2,753 sq. ft.131 S Diane Drive, Olathe, KS 66061
MLS# 2601235Listed by: KELLER WILLIAMS REALTY PARTNERS INC. - Open Sat, 10am to 12pmNew
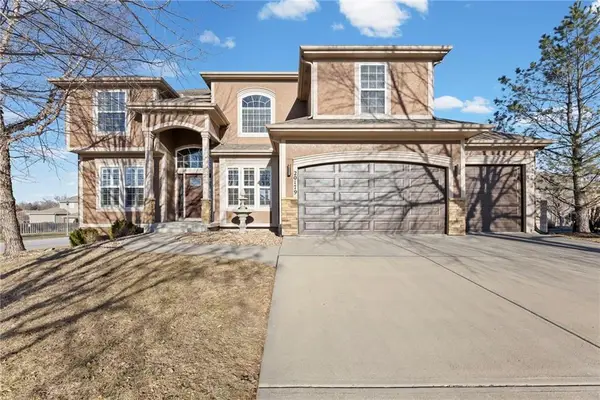 $669,500Active5 beds 5 baths3,959 sq. ft.
$669,500Active5 beds 5 baths3,959 sq. ft.20179 W 108th Terrace, Olathe, KS 66061
MLS# 2601354Listed by: REECENICHOLS - LEAWOOD 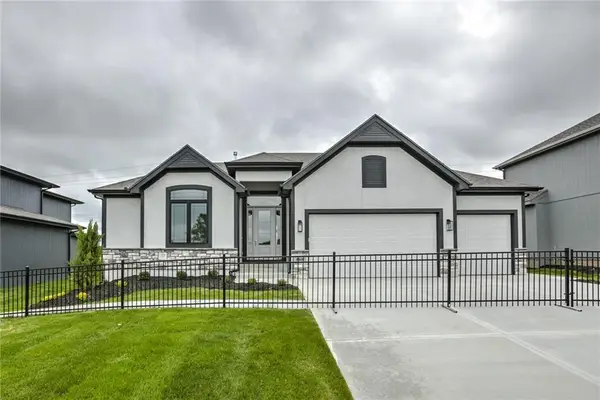 $693,110Pending4 beds 4 baths3,138 sq. ft.
$693,110Pending4 beds 4 baths3,138 sq. ft.16682 S Allman Road, Olathe, KS 66062
MLS# 2600521Listed by: RODROCK & ASSOCIATES REALTORS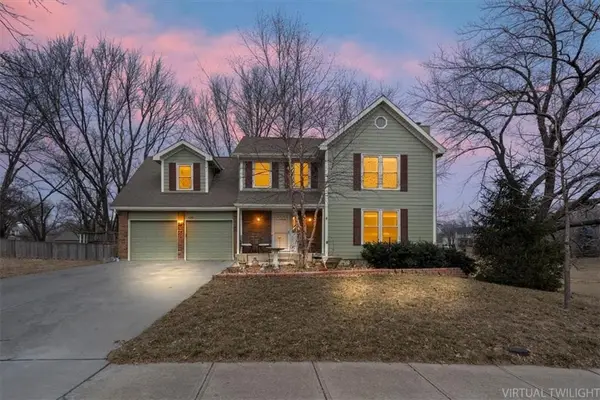 $415,000Active4 beds 4 baths2,677 sq. ft.
$415,000Active4 beds 4 baths2,677 sq. ft.620 N Persimmon Drive, Olathe, KS 66061
MLS# 2588626Listed by: KW KANSAS CITY METRO- New
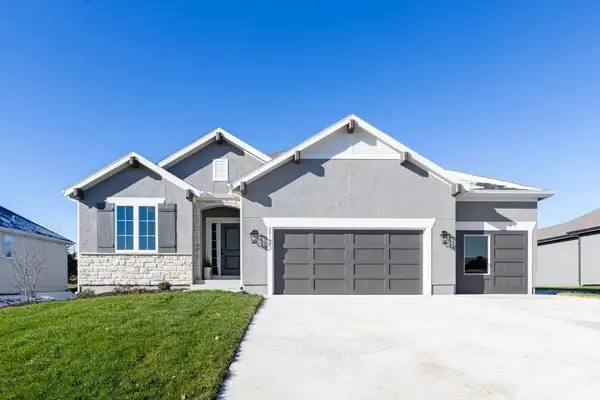 $689,975Active4 beds 3 baths2,841 sq. ft.
$689,975Active4 beds 3 baths2,841 sq. ft.16775 S Hall Street, Olathe, KS 66062
MLS# 2600881Listed by: RODROCK & ASSOCIATES REALTORS 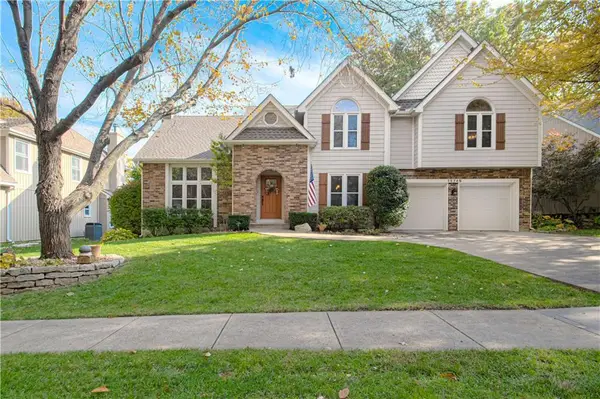 $499,900Pending4 beds 4 baths3,211 sq. ft.
$499,900Pending4 beds 4 baths3,211 sq. ft.15749 W 137th Street, Olathe, KS 66062
MLS# 2599453Listed by: PLATINUM REALTY LLC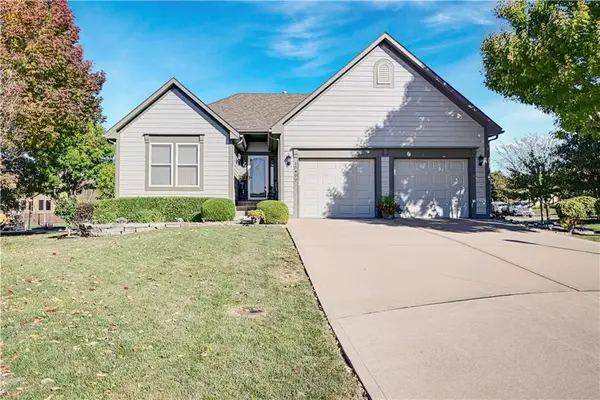 $439,950Pending2 beds 2 baths1,832 sq. ft.
$439,950Pending2 beds 2 baths1,832 sq. ft.15402 S Hillside Street, Olathe, KS 66062
MLS# 2598510Listed by: PRIME DEVELOPMENT LAND CO LLC- New
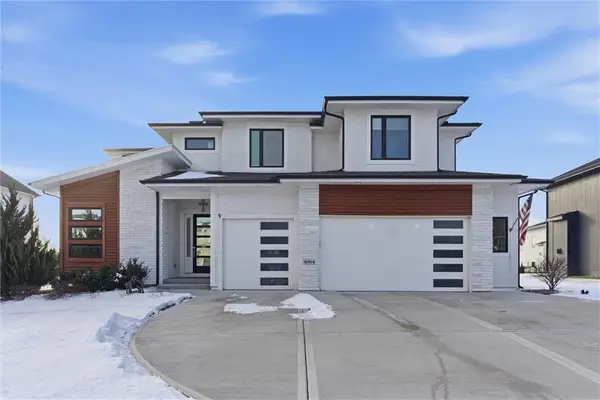 $645,000Active4 beds 4 baths2,805 sq. ft.
$645,000Active4 beds 4 baths2,805 sq. ft.16964 S Elmridge Street, Olathe, KS 66062
MLS# 2598115Listed by: RE/MAX HERITAGE

