27596 W Highland Circle, Olathe, KS 66061
Local realty services provided by:Better Homes and Gardens Real Estate Kansas City Homes
27596 W Highland Circle,Olathe, KS 66061
$3,200,000
- 7 Beds
- 8 Baths
- 11,581 sq. ft.
- Single family
- Active
Listed by: ken rosberg
Office: prime development land co llc.
MLS#:2572231
Source:MOKS_HL
Price summary
- Price:$3,200,000
- Price per sq. ft.:$276.31
- Monthly HOA dues:$140
About this home
Incomparable custom home designed by Scott Bickford, meticulously built by Charles Kraft, with tranquil views of Shadow Lake & majestic vista's overlooking the Cedar Creek valley! Many recent updates include a completely modernized theater room, new light fixtures & electronics. This phenomenal 5-level property features extensive Brazilian Cherry hardwood floors! Main floor includes a stunning 2-sty Great rm w/FP, formal dining, Den w/FP, spacious guest suite, fabulous kitchen & casual dining space. Dream kitchen features 3 Gaggenau ovens, separate wood front Bosch fridge & freezer, massive walk-in pantry & mud room, twin GE Profile DW's & a 6-burner gas Dacor range! 2nd floor features a spectacular owners suite w/marble bath & FP, custom walk-in shower, expansive walk-in closet, exercise room, sitting rm. w/adjoining covered deck, built-ins include a dry-cleaning unit, mini fridge, DW, microwave & vanity w/sink! Three spacious bedrooms all w/private baths & walk-in closets share a versatile loft space. The 3rd floor boasts a spacious recreation/game room & a home office, both enjoy the most dramatic views you could ever imagine! The finished walkout LL starts with a large Family rm w/stone FP, walk-behind wet bar w/triple Sub Zero fridge, freezer, wine fridge, Miele beverage center, game room, 2 additional guest bedrooms, full bath, walk-in Safe rm. & topped off with a 22 x 19 tiered Home Theater retreat. Step down to the basement level to a 30 x 25 indoor basketball court w/20 ft. ceilings & climbing wall, which could be converted into an incomparable golf practice space! Over 1,000 sq ft of outdoor paver brick & stained concrete patio, covered outdoor kitchen & deck area w/FP & plenty of backyard area to add a swimming pool. Tile roof, circle driveway & elegant exterior brick/stone work. The finest workmanship & materials were utilized to create this truly exceptional residence. Potential option to enroll children in the Olathe school district if preferred.
Contact an agent
Home facts
- Year built:2008
- Listing ID #:2572231
- Added:103 day(s) ago
- Updated:December 17, 2025 at 10:33 PM
Rooms and interior
- Bedrooms:7
- Total bathrooms:8
- Full bathrooms:7
- Half bathrooms:1
- Living area:11,581 sq. ft.
Heating and cooling
- Cooling:Electric, Zoned
- Heating:Forced Air Gas, Zoned
Structure and exterior
- Roof:Tile
- Year built:2008
- Building area:11,581 sq. ft.
Schools
- High school:De Soto
- Middle school:Lexington Trails
- Elementary school:Starside
Utilities
- Water:City/Public
- Sewer:Public Sewer
Finances and disclosures
- Price:$3,200,000
- Price per sq. ft.:$276.31
New listings near 27596 W Highland Circle
- New
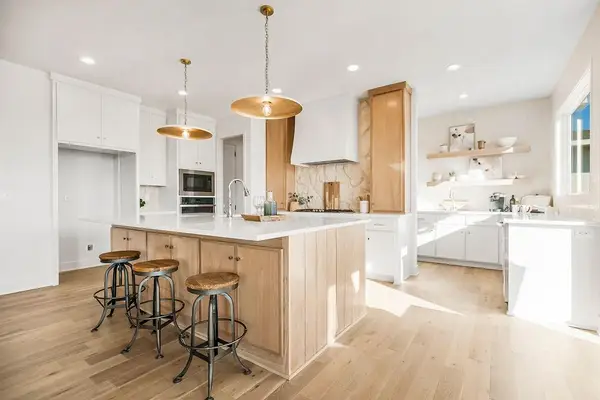 $699,995Active4 beds 4 baths2,749 sq. ft.
$699,995Active4 beds 4 baths2,749 sq. ft.16388 S Elmridge Street, Olathe, KS 66062
MLS# 2591975Listed by: RODROCK & ASSOCIATES REALTORS 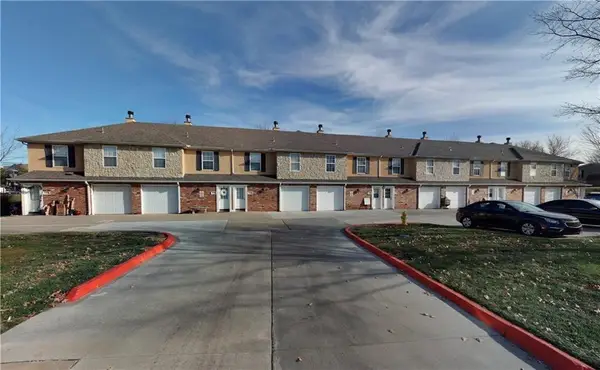 $176,000Pending3 beds 3 baths1,268 sq. ft.
$176,000Pending3 beds 3 baths1,268 sq. ft.1685 E 120th Street, Olathe, KS 66061
MLS# 2592471Listed by: COMPASS REALTY GROUP- New
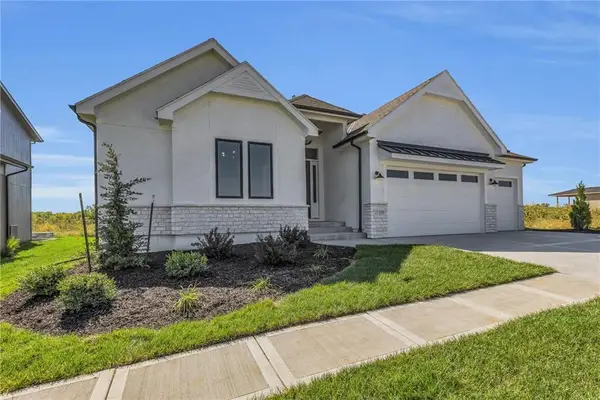 $743,430Active4 beds 4 baths3,138 sq. ft.
$743,430Active4 beds 4 baths3,138 sq. ft.16755 S Twilight Lane, Olathe, KS 66062
MLS# 2592446Listed by: RODROCK & ASSOCIATES REALTORS - New
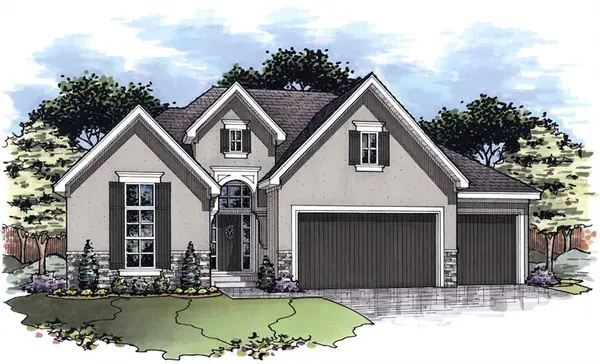 $693,950Active4 beds 3 baths2,806 sq. ft.
$693,950Active4 beds 3 baths2,806 sq. ft.16425 W 170th Street, Olathe, KS 66062
MLS# 2592455Listed by: RODROCK & ASSOCIATES REALTORS - New
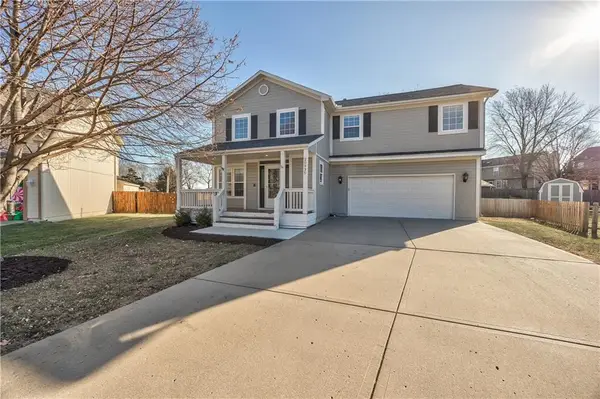 $425,000Active4 beds 4 baths2,632 sq. ft.
$425,000Active4 beds 4 baths2,632 sq. ft.20935 W 125th Street, Olathe, KS 66061
MLS# 2591460Listed by: RE/MAX REALTY SUBURBAN INC - New
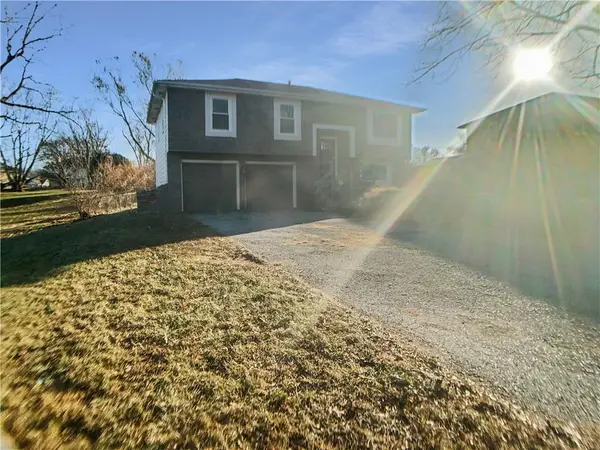 $306,000Active3 beds 2 baths1,556 sq. ft.
$306,000Active3 beds 2 baths1,556 sq. ft.1101 W Elm Terrace, Olathe, KS 66061
MLS# 2592380Listed by: OPENDOOR BROKERAGE LLC - New
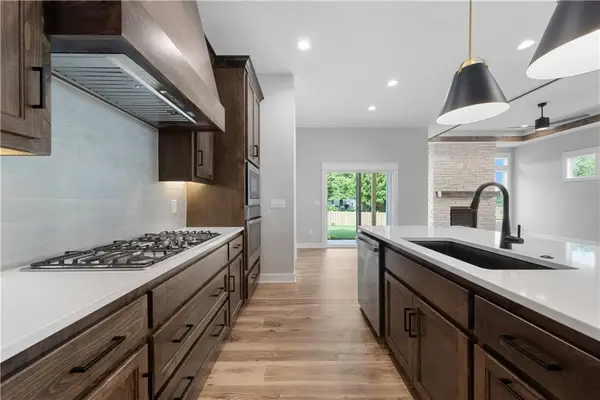 $641,975Active4 beds 3 baths2,407 sq. ft.
$641,975Active4 beds 3 baths2,407 sq. ft.24940 W 145th Street, Olathe, KS 66061
MLS# 2591565Listed by: INSPIRED REALTY OF KC, LLC - Open Sat, 2 to 4pmNew
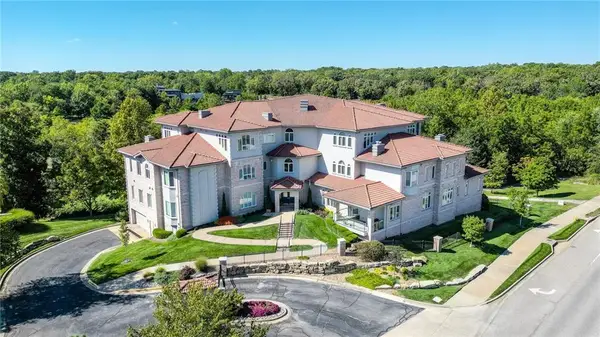 $400,000Active2 beds 2 baths1,571 sq. ft.
$400,000Active2 beds 2 baths1,571 sq. ft.12600 S Pflumm Road #104, Olathe, KS 66062
MLS# 2592066Listed by: RE/MAX PREMIER REALTY - New
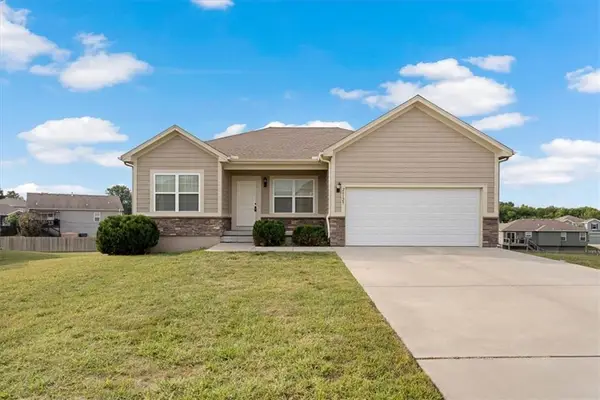 $389,900Active4 beds 2 baths1,606 sq. ft.
$389,900Active4 beds 2 baths1,606 sq. ft.26129 W 141st Court, Olathe, KS 66061
MLS# 2592232Listed by: EXP REALTY LLC - New
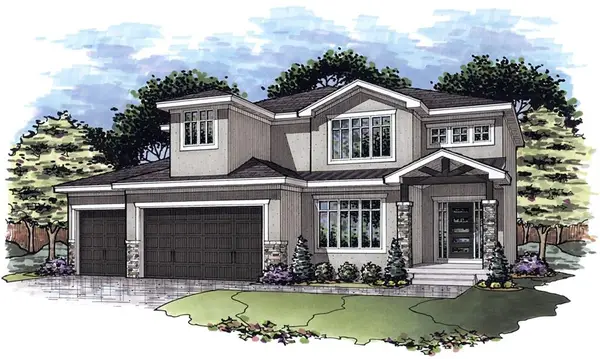 $703,360Active4 beds 4 baths2,701 sq. ft.
$703,360Active4 beds 4 baths2,701 sq. ft.16728 S Ripley Street, Olathe, KS 66062
MLS# 2592148Listed by: RODROCK & ASSOCIATES REALTORS
