2830 W Wabash Street, Olathe, KS 66061
Local realty services provided by:Better Homes and Gardens Real Estate Kansas City Homes
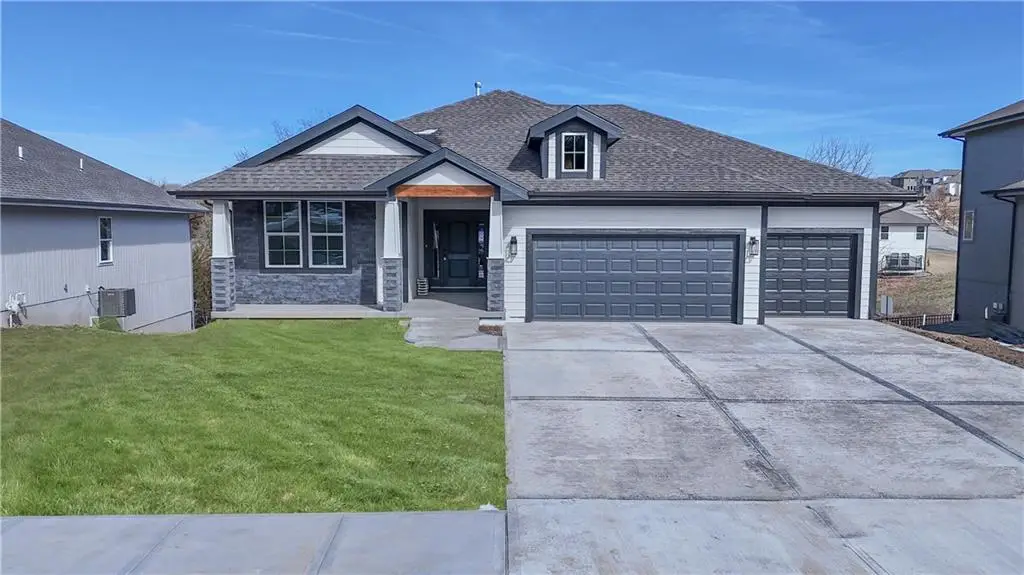
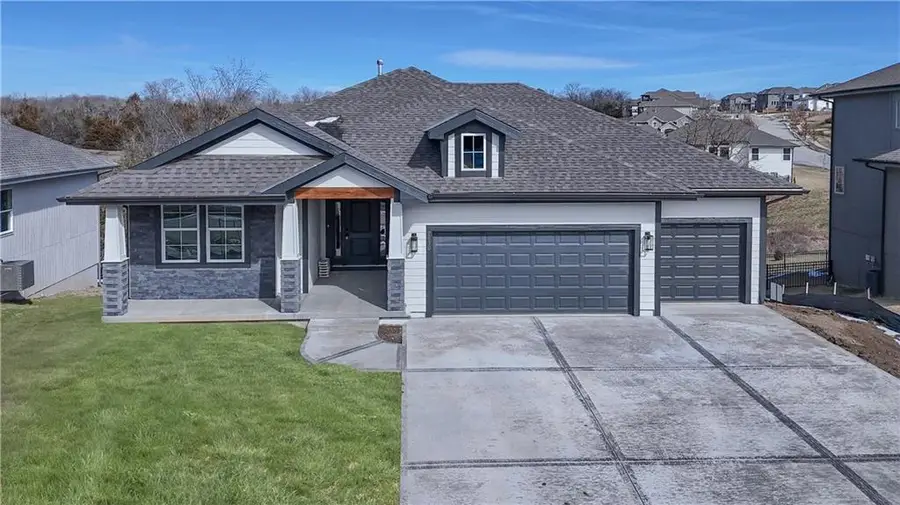
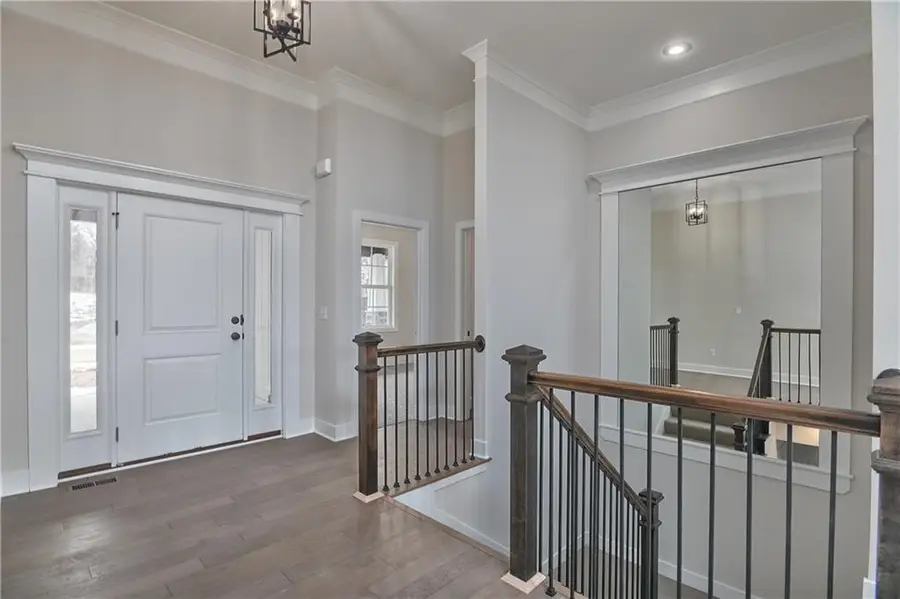
2830 W Wabash Street,Olathe, KS 66061
$599,950
- 4 Beds
- 3 Baths
- 2,709 sq. ft.
- Single family
- Active
Listed by:marti prieb lilja
Office:keller williams realty partners inc.
MLS#:2565318
Source:MOKS_HL
Price summary
- Price:$599,950
- Price per sq. ft.:$221.47
- Monthly HOA dues:$56.25
About this home
Welcome to your new home, where contemporary design seamlessly blends with functionality in the coveted Apex floor plan. This 1.5 reverse split layout offers a perfect balance of comfort and style. Experience the open-concept living space adorned with abundant natural light, creating an inviting atmosphere for both relaxation and entertainment. This residence boasts 4 bedrooms and 3 bathrooms, providing ample space for the entire family or guests. The lower level features a walkout basement with a versatile rec room, offering endless possibilities for hobbies, gatherings, or a cozy movie night. Backyard overlooks Lake Olathe and wooden trees for privacy. Nestled in the back of the neighborhood for quiet and peaceful sunsets. The home is in the heart of the prestigious Olathe School District, Enjoy the convenience of being within walking distance to the recently updated Lake Olathe, offering a picturesque escape for outdoor activities and family outings. The property is adorned with modern finishes, ensuring both style and functionality throughout. Become part of a thriving community that values education, recreation, and a high quality of life. With convenient access to major thoroughfares, commuting to and from work or nearby amenities is a breeze.
Contact an agent
Home facts
- Year built:2024
- Listing Id #:2565318
- Added:9 day(s) ago
- Updated:August 05, 2025 at 10:46 AM
Rooms and interior
- Bedrooms:4
- Total bathrooms:3
- Full bathrooms:3
- Living area:2,709 sq. ft.
Heating and cooling
- Cooling:Electric
- Heating:Forced Air Gas
Structure and exterior
- Roof:Composition
- Year built:2024
- Building area:2,709 sq. ft.
Schools
- High school:Olathe West
- Middle school:Oregon Trail
- Elementary school:Clearwater Creek
Utilities
- Water:City/Public
- Sewer:Public Sewer
Finances and disclosures
- Price:$599,950
- Price per sq. ft.:$221.47
New listings near 2830 W Wabash Street
- Open Sun, 1 to 3pmNew
 $355,000Active3 beds 3 baths1,837 sq. ft.
$355,000Active3 beds 3 baths1,837 sq. ft.16201 131st Terrace, Olathe, KS 66062
MLS# 2568511Listed by: REECENICHOLS-KCN - New
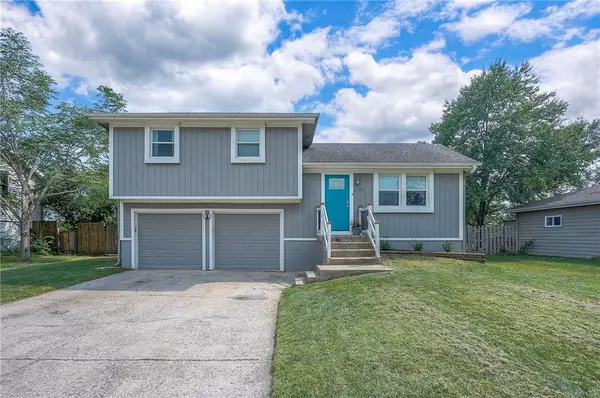 $289,900Active3 beds 2 baths1,122 sq. ft.
$289,900Active3 beds 2 baths1,122 sq. ft.21755 W 179th Street, Olathe, KS 66062
MLS# 2564901Listed by: PLATINUM REALTY LLC - Open Fri, 4 to 6pm
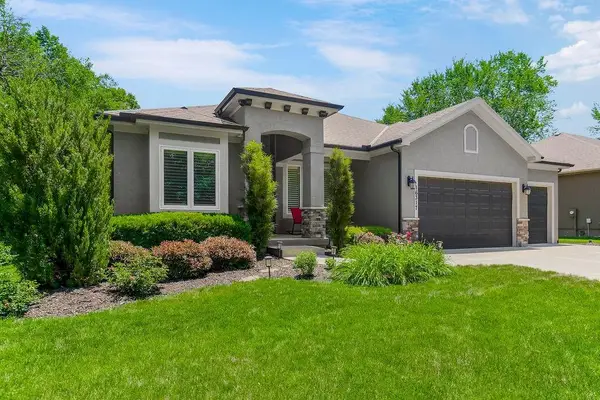 $710,000Active4 beds 3 baths3,578 sq. ft.
$710,000Active4 beds 3 baths3,578 sq. ft.16317 S Kaw Street, Olathe, KS 66062
MLS# 2561411Listed by: KELLER WILLIAMS REALTY PARTNERS INC. 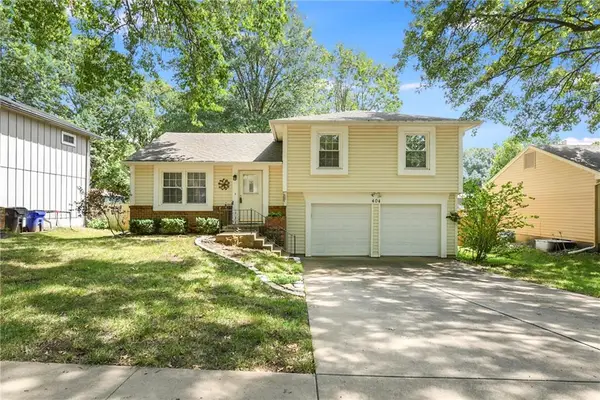 $300,000Active3 beds 2 baths1,064 sq. ft.
$300,000Active3 beds 2 baths1,064 sq. ft.404 S Meadowbrook Lane, Olathe, KS 66062
MLS# 2564991Listed by: KELLER WILLIAMS REALTY PARTNERS INC.- New
 $665,000Active5 beds 5 baths3,865 sq. ft.
$665,000Active5 beds 5 baths3,865 sq. ft.11124 S Barth Road, Olathe, KS 66061
MLS# 2565484Listed by: REAL BROKER, LLC  $500,000Active4 beds 5 baths2,761 sq. ft.
$500,000Active4 beds 5 baths2,761 sq. ft.13015 S Hagan Court, Olathe, KS 66062
MLS# 2566208Listed by: REECENICHOLS -JOHNSON COUNTY W- Open Sun, 1am to 3pmNew
 $455,000Active4 beds 3 baths2,418 sq. ft.
$455,000Active4 beds 3 baths2,418 sq. ft.15034 W 145th Street, Olathe, KS 66062
MLS# 2567004Listed by: REECENICHOLS -JOHNSON COUNTY W - New
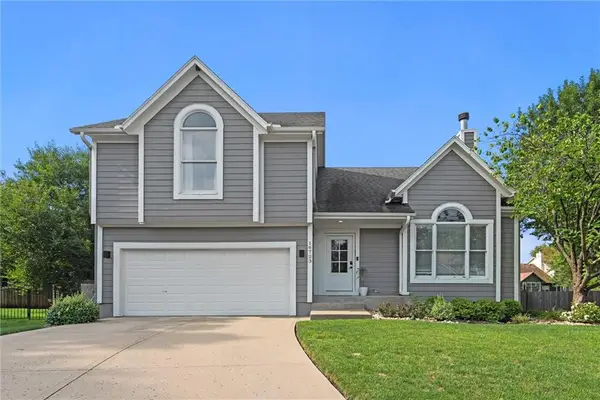 $420,000Active4 beds 3 baths2,215 sq. ft.
$420,000Active4 beds 3 baths2,215 sq. ft.16723 W 155th Terrace, Olathe, KS 66062
MLS# 2567851Listed by: REAL BROKER, LLC - New
 $850,000Active0 Acres
$850,000Active0 Acres22640 W 119th Street, Olathe, KS 66061
MLS# 2568122Listed by: REECENICHOLS - EASTLAND - New
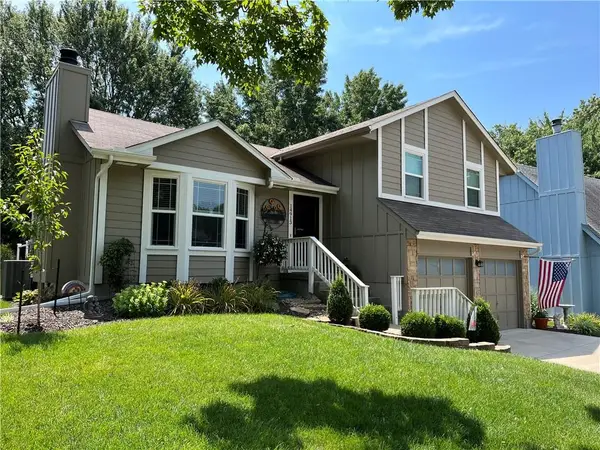 $386,000Active3 beds 2 baths1,512 sq. ft.
$386,000Active3 beds 2 baths1,512 sq. ft.14913 W 149th Street, Olathe, KS 66062
MLS# 2568414Listed by: REAL BROKER, LLC

