309 S Stevenson Street, Olathe, KS 66061
Local realty services provided by:Better Homes and Gardens Real Estate Kansas City Homes
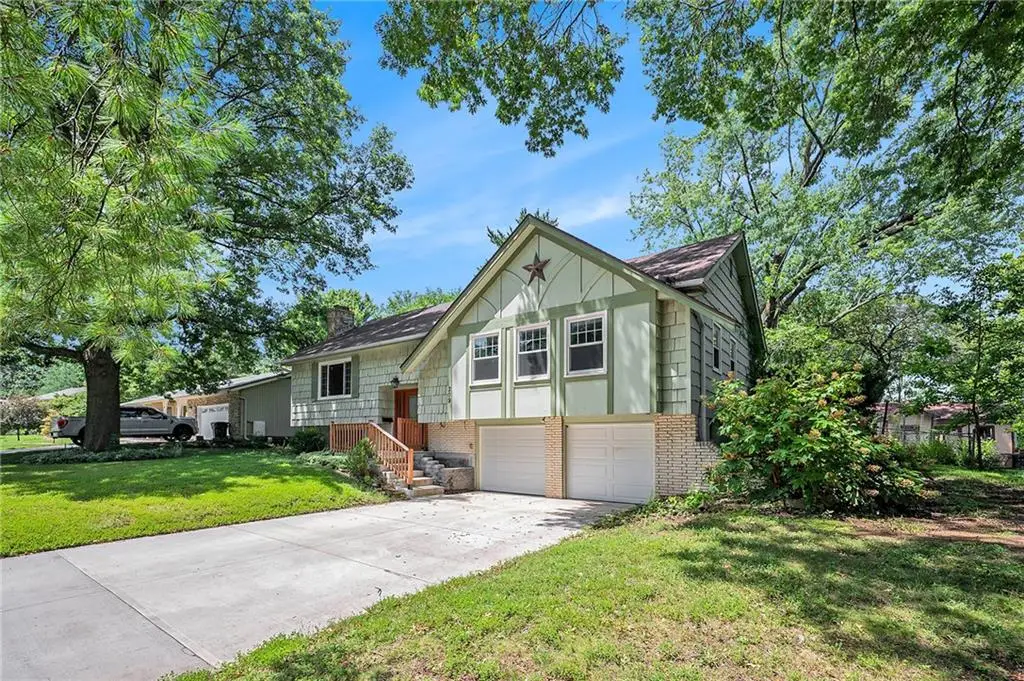
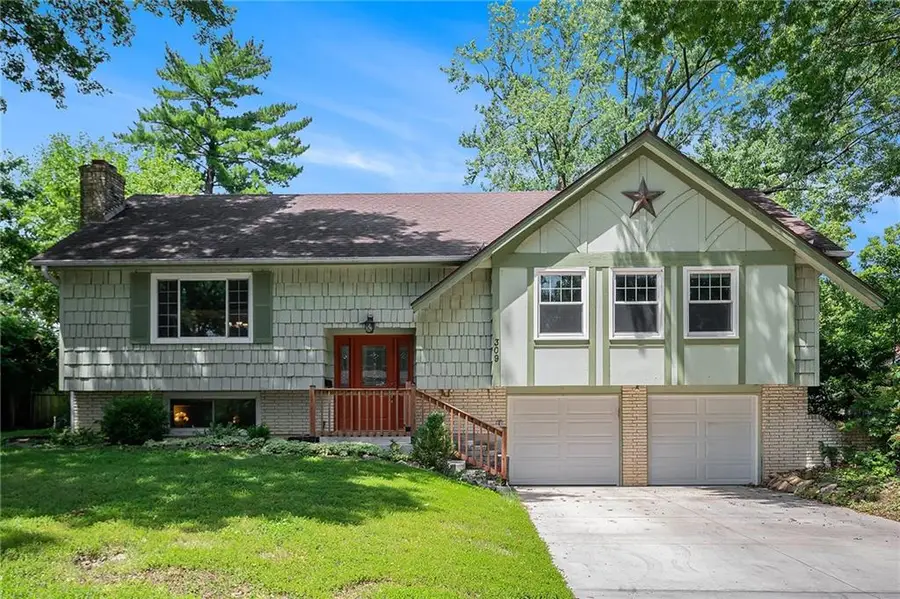
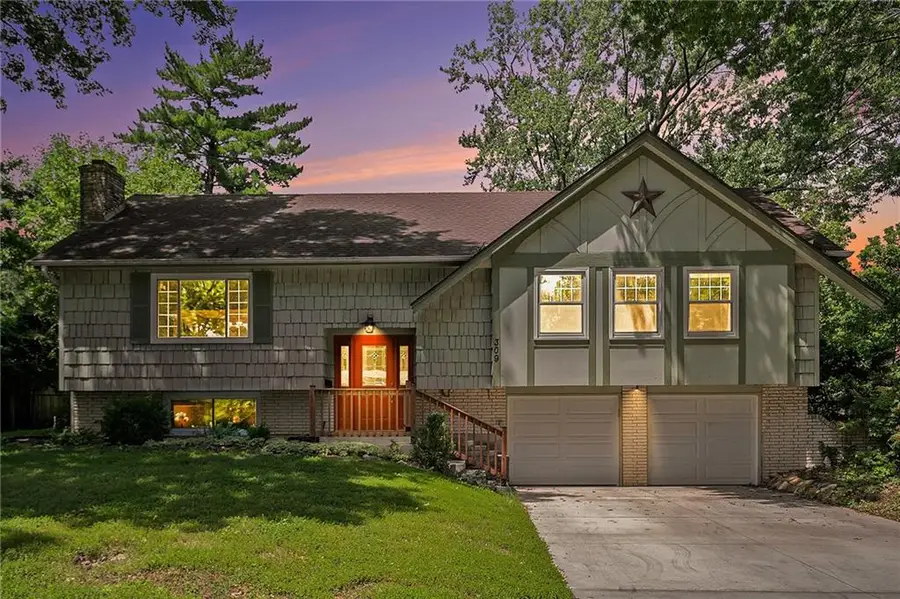
309 S Stevenson Street,Olathe, KS 66061
$350,000
- 4 Beds
- 3 Baths
- 2,049 sq. ft.
- Single family
- Pending
Listed by:allison hougland
Office:kw diamond partners
MLS#:2563856
Source:MOKS_HL
Price summary
- Price:$350,000
- Price per sq. ft.:$170.82
About this home
Welcome to YOUR Dream Home! Have you seen the New Downtown Olathe? Live right around the corner from it!! Great established quiet neighborhood with grown trees. Great home with spacious living room and family room and there are fireplaces in each! The kitchen has been remodeled with a handy pass-through to the dining room. Spacious primary bedroom has ensuite bathroom. 3 additional bedrooms - all good sized! The downstairs family room with fireplace has a bar area and is right by the laundry room with half bath. Oversized garage with insulation blown on the ceiling to keep the bedrooms above comfortable year-round. Enjoy your morning coffee on the covered patio off the kitchen. Plenty of room in the back yard for your pleasure. You will enjoy being near schools, shopping and parks, with quick highway access. So many updates - we attached a list! Floor plan provided. All information provided is to the best of our knowledge and should be verified by buyers and their agent.
Contact an agent
Home facts
- Year built:1965
- Listing Id #:2563856
- Added:21 day(s) ago
- Updated:August 04, 2025 at 07:40 PM
Rooms and interior
- Bedrooms:4
- Total bathrooms:3
- Full bathrooms:2
- Half bathrooms:1
- Living area:2,049 sq. ft.
Heating and cooling
- Cooling:Electric
- Heating:Natural Gas
Structure and exterior
- Roof:Composition
- Year built:1965
- Building area:2,049 sq. ft.
Schools
- High school:Olathe North
- Middle school:Oregon Trail
- Elementary school:Central
Utilities
- Water:City/Public
- Sewer:Public Sewer
Finances and disclosures
- Price:$350,000
- Price per sq. ft.:$170.82
New listings near 309 S Stevenson Street
- New
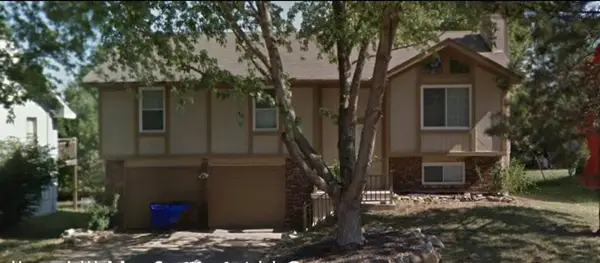 $290,000Active3 beds 3 baths1,766 sq. ft.
$290,000Active3 beds 3 baths1,766 sq. ft.1410 E 123rd Street, Olathe, KS 66061
MLS# 2562662Listed by: HOMESMART LEGACY - Open Sun, 1 to 3pmNew
 $355,000Active3 beds 3 baths1,837 sq. ft.
$355,000Active3 beds 3 baths1,837 sq. ft.16201 131st Terrace, Olathe, KS 66062
MLS# 2568511Listed by: REECENICHOLS-KCN - New
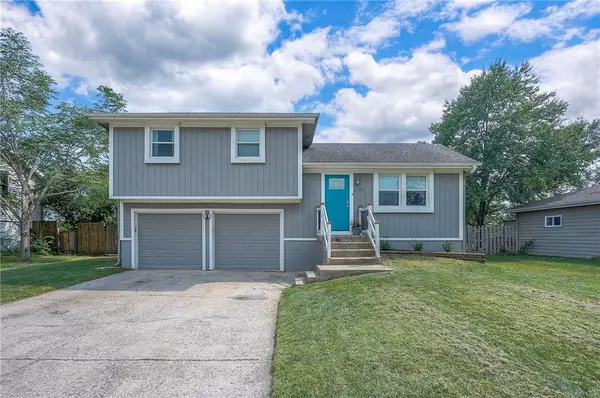 $289,900Active3 beds 2 baths1,122 sq. ft.
$289,900Active3 beds 2 baths1,122 sq. ft.21755 W 179th Street, Olathe, KS 66062
MLS# 2564901Listed by: PLATINUM REALTY LLC - Open Fri, 4 to 6pm
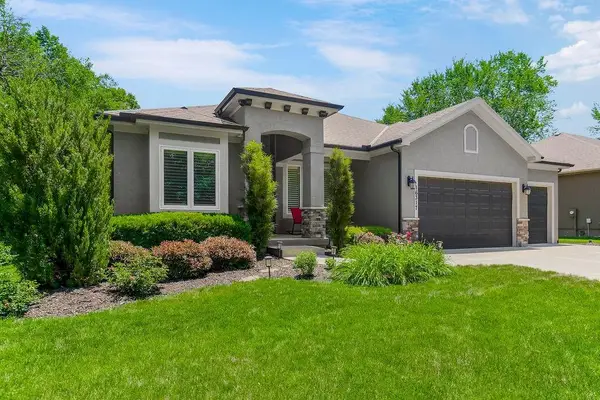 $710,000Active4 beds 3 baths3,578 sq. ft.
$710,000Active4 beds 3 baths3,578 sq. ft.16317 S Kaw Street, Olathe, KS 66062
MLS# 2561411Listed by: KELLER WILLIAMS REALTY PARTNERS INC. - Open Sat, 1 to 3pm
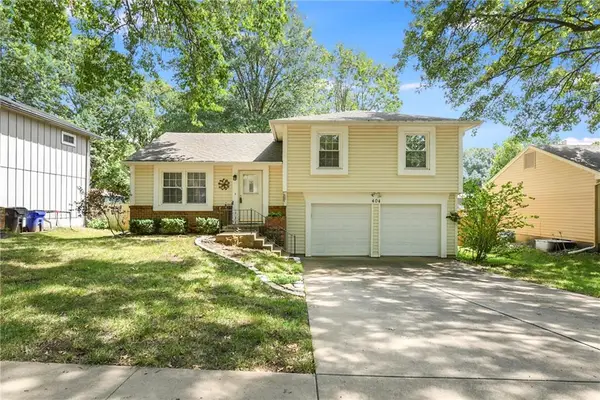 $300,000Active3 beds 2 baths1,064 sq. ft.
$300,000Active3 beds 2 baths1,064 sq. ft.404 S Meadowbrook Lane, Olathe, KS 66062
MLS# 2564991Listed by: KELLER WILLIAMS REALTY PARTNERS INC. - New
 $665,000Active5 beds 5 baths3,865 sq. ft.
$665,000Active5 beds 5 baths3,865 sq. ft.11124 S Barth Road, Olathe, KS 66061
MLS# 2565484Listed by: REAL BROKER, LLC  $500,000Active4 beds 5 baths2,761 sq. ft.
$500,000Active4 beds 5 baths2,761 sq. ft.13015 S Hagan Court, Olathe, KS 66062
MLS# 2566208Listed by: REECENICHOLS -JOHNSON COUNTY W- Open Sun, 1am to 3pmNew
 $455,000Active4 beds 3 baths2,418 sq. ft.
$455,000Active4 beds 3 baths2,418 sq. ft.15034 W 145th Street, Olathe, KS 66062
MLS# 2567004Listed by: REECENICHOLS -JOHNSON COUNTY W - Open Sat, 11am to 1pmNew
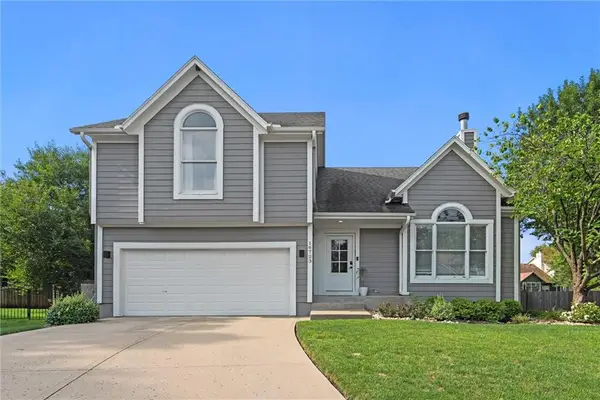 $420,000Active4 beds 3 baths2,215 sq. ft.
$420,000Active4 beds 3 baths2,215 sq. ft.16723 W 155th Terrace, Olathe, KS 66062
MLS# 2567851Listed by: REAL BROKER, LLC - New
 $850,000Active0 Acres
$850,000Active0 Acres22640 W 119th Street, Olathe, KS 66061
MLS# 2568122Listed by: REECENICHOLS - EASTLAND
