816 E Whitney Street, Olathe, KS 66061
Local realty services provided by:Better Homes and Gardens Real Estate Kansas City Homes
816 E Whitney Street,Olathe, KS 66061
$369,990
- 4 Beds
- 3 Baths
- 1,662 sq. ft.
- Single family
- Active
Listed by:diana alpural
Office:weichert, realtors welch & com
MLS#:2571516
Source:MOKS_HL
Price summary
- Price:$369,990
- Price per sq. ft.:$222.62
About this home
Location? This centrally located, move-in ready home is on a large lot in a gorgeous woodland setting. It borders the Mahaffie Creek Trail, which directly connects to the Mill Creek/Gary L. Haller National Recreation Trail, giving you 20+ miles of trail options and points of interest. Trail access is at the corner of this property.
Surrounded by Sylvan scenes, you'll only have one next-door neighbor! There are also lots of extras here: I love the vaulted ceilings. A bay window overlooking the private wooded backyard is centrally placed in the dining room, which is open to the kitchen, where there is an enclosed pantry. In the light-filled living room, a cozy fireplace invites conversation. The master bedroom has its own private full bath, and you will find 2 additional bedrooms and another full bath on the main floor as well. The walkout lower level contains a fourth bedroom, which is ideal as a second master ensuite, family room, separate living quarters, or something uniquely your own idea! There you will find a third full bath, ample closet space, and a woodland view through double glass doors which open onto the patio. It additionally has access through the front door and through the garage.
Contact an agent
Home facts
- Year built:1989
- Listing ID #:2571516
- Added:61 day(s) ago
- Updated:October 28, 2025 at 04:33 PM
Rooms and interior
- Bedrooms:4
- Total bathrooms:3
- Full bathrooms:3
- Living area:1,662 sq. ft.
Heating and cooling
- Cooling:Electric
- Heating:Natural Gas
Structure and exterior
- Roof:Composition
- Year built:1989
- Building area:1,662 sq. ft.
Utilities
- Water:City/Public
- Sewer:Public Sewer
Finances and disclosures
- Price:$369,990
- Price per sq. ft.:$222.62
New listings near 816 E Whitney Street
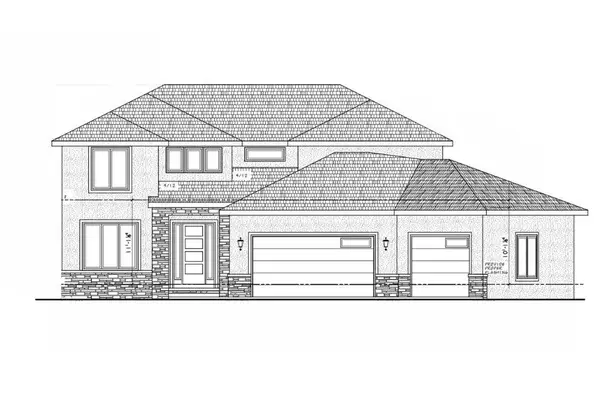 $1,064,185Pending5 beds 4 baths3,456 sq. ft.
$1,064,185Pending5 beds 4 baths3,456 sq. ft.11433 S Jasmine Street, Olathe, KS 66061
MLS# 2581532Listed by: CEDAR CREEK REALTY LLC- New
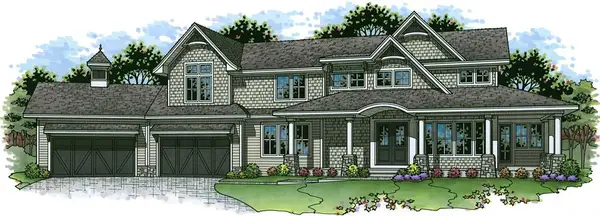 $3,469,710Active6 beds 9 baths5,141 sq. ft.
$3,469,710Active6 beds 9 baths5,141 sq. ft.25373 W 107th Terrace, Olathe, KS 66061
MLS# 2583689Listed by: CEDAR CREEK REALTY LLC - New
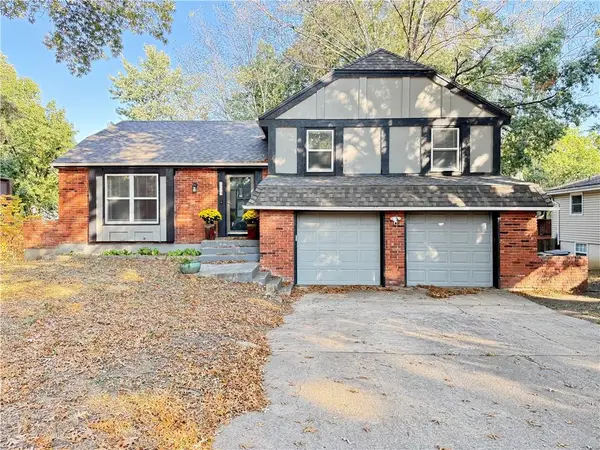 $348,888Active4 beds 3 baths2,288 sq. ft.
$348,888Active4 beds 3 baths2,288 sq. ft.504 S Cardinal Drive, Olathe, KS 66062
MLS# 2582777Listed by: REALTY ONE GROUP ESTEEM - Open Tue, 4:30 to 6:30pmNew
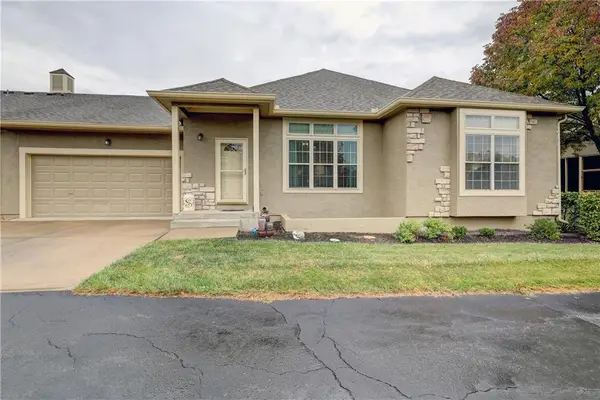 $389,950Active2 beds 3 baths1,998 sq. ft.
$389,950Active2 beds 3 baths1,998 sq. ft.15674 S Hillside Street #1102, Olathe, KS 66062
MLS# 2583090Listed by: WEICHERT, REALTORS WELCH & COM - New
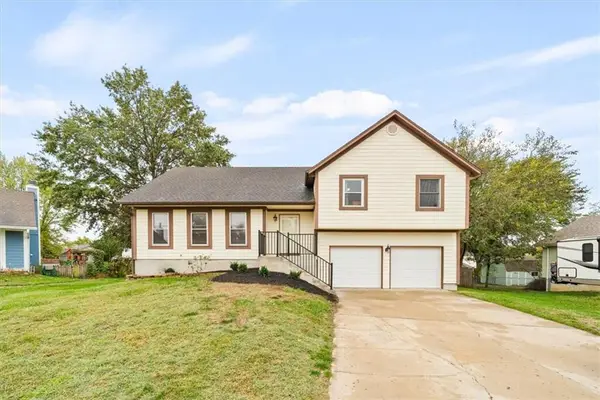 $349,000Active3 beds 3 baths1,710 sq. ft.
$349,000Active3 beds 3 baths1,710 sq. ft.1428 N Hunter Drive, Olathe, KS 66061
MLS# 2583225Listed by: REAL BROKER, LLC - New
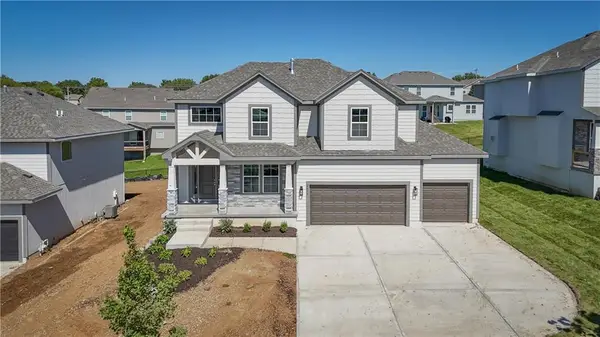 $639,950Active5 beds 4 baths2,726 sq. ft.
$639,950Active5 beds 4 baths2,726 sq. ft.2739 W Park Street, Olathe, KS 66061
MLS# 2583990Listed by: KELLER WILLIAMS REALTY PARTNERS INC. - New
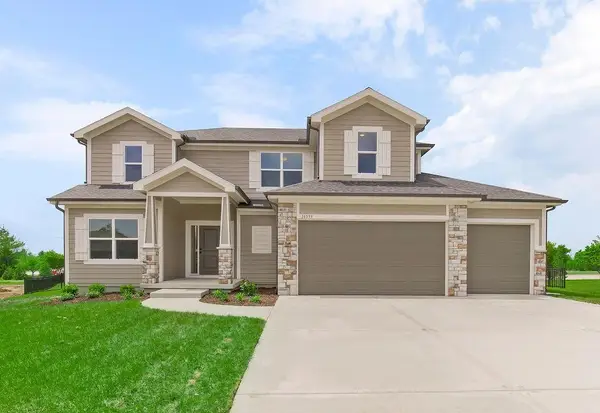 $606,700Active4 beds 4 baths2,465 sq. ft.
$606,700Active4 beds 4 baths2,465 sq. ft.16563 W 166th Court, Olathe, KS 66062
MLS# 2583387Listed by: RODROCK & ASSOCIATES REALTORS - New
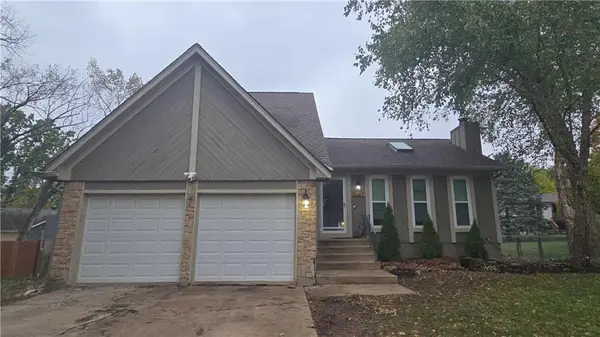 $279,000Active3 beds 2 baths1,663 sq. ft.
$279,000Active3 beds 2 baths1,663 sq. ft.14014 S Cottonwood Drive, Olathe, KS 66062
MLS# 2583913Listed by: CROWN REALTY - Open Tue, 5 to 7pmNew
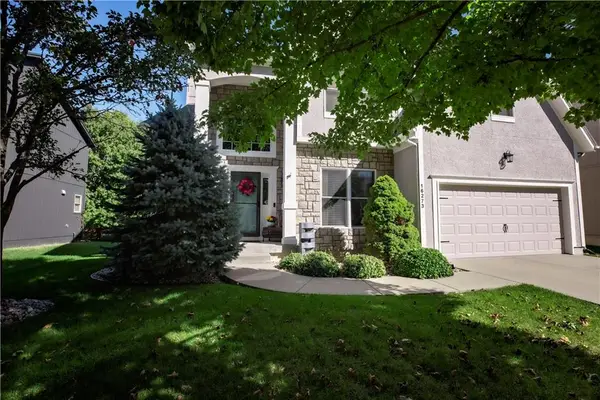 $525,000Active5 beds 5 baths2,870 sq. ft.
$525,000Active5 beds 5 baths2,870 sq. ft.16273 S Lennox Street, Olathe, KS 66062
MLS# 2583782Listed by: TEAM WESTON REALTY GROUP - New
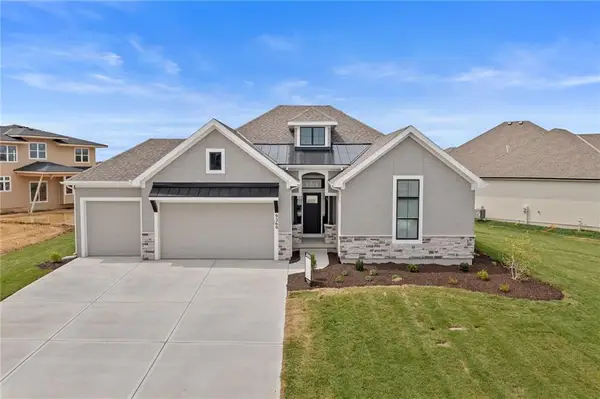 $629,950Active3 beds 3 baths1,857 sq. ft.
$629,950Active3 beds 3 baths1,857 sq. ft.16979 S Cheshire Street, Olathe, KS 66062
MLS# 2583648Listed by: RODROCK & ASSOCIATES REALTORS
