983 E 121st Place, Olathe, KS 66061
Local realty services provided by:Better Homes and Gardens Real Estate Kansas City Homes
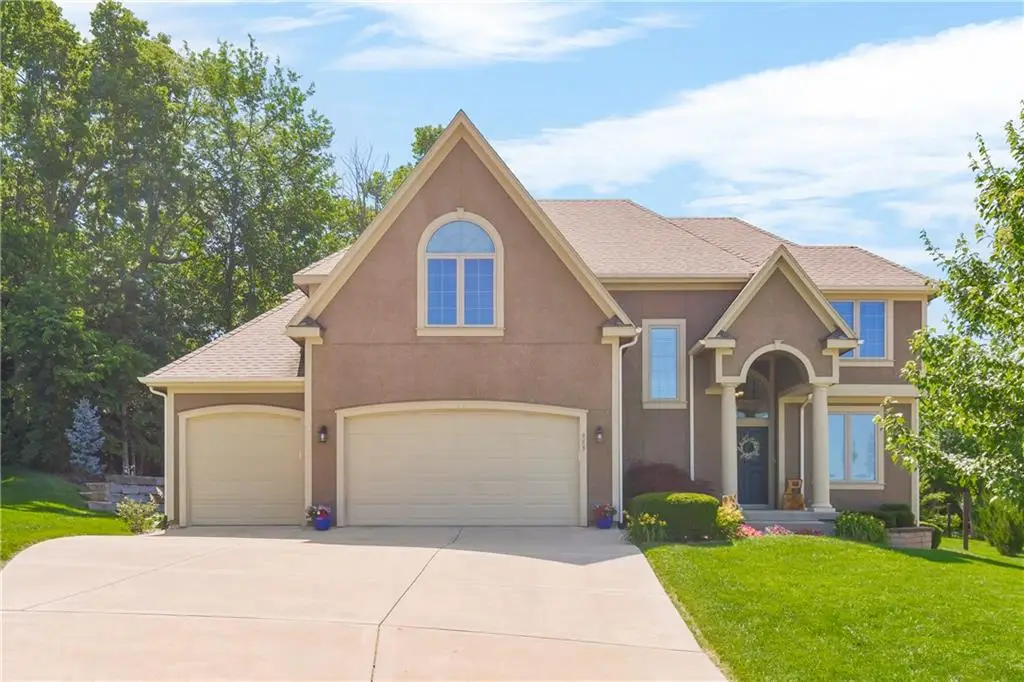
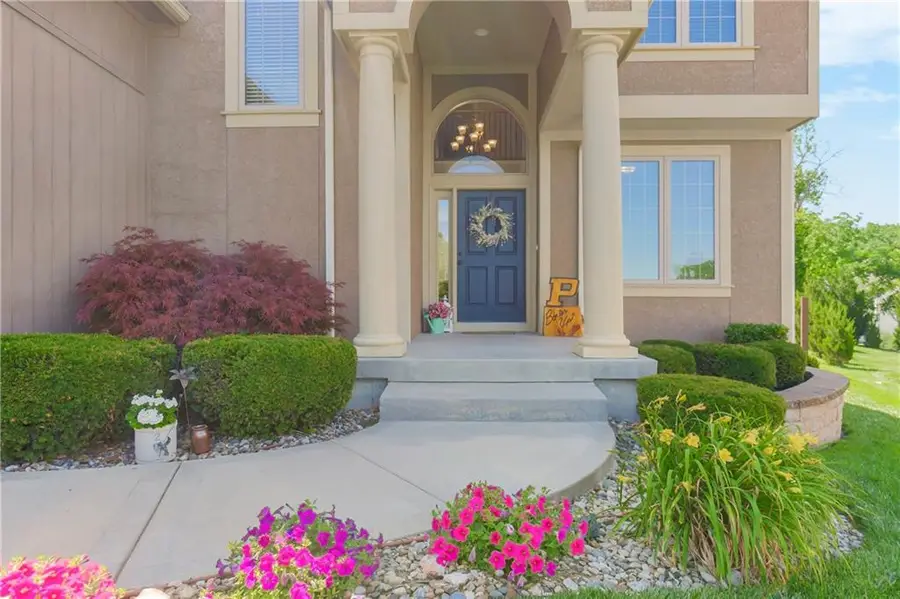
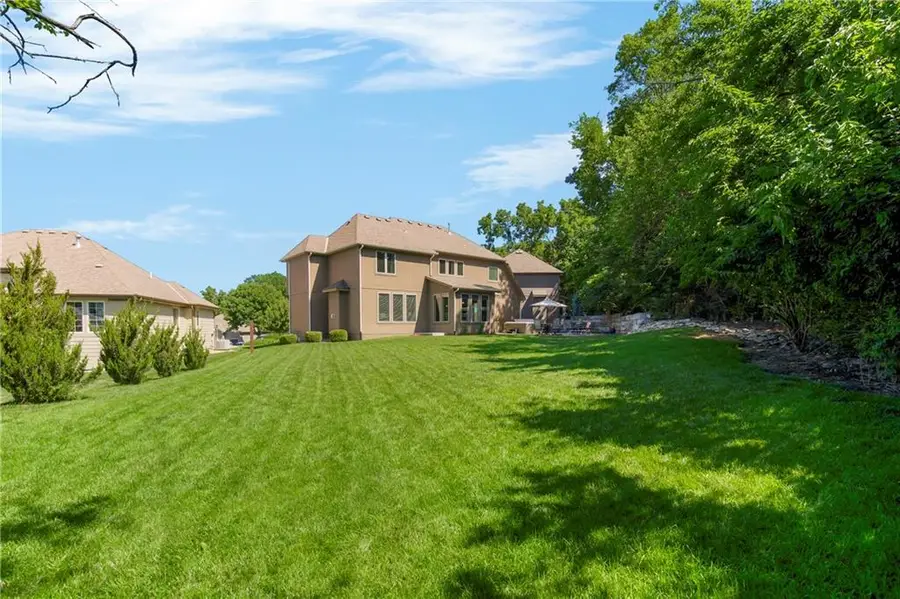
983 E 121st Place,Olathe, KS 66061
$550,000
- 4 Beds
- 3 Baths
- 2,678 sq. ft.
- Single family
- Active
Listed by:becky brock
Office:reecenichols - leawood
MLS#:2556767
Source:MOKS_HL
Price summary
- Price:$550,000
- Price per sq. ft.:$205.38
About this home
Welcome to this beautifully maintained 4-bedroom, 2-story home nestled on a serene cul-de-sac lot with a private, treed backyard. Searching for a LARGE GARAGE…THIS IS IT! Garage can fit a full size truck+bonus 4th bump back for workshop! Open floor plan to the living room, kitchen w/island, dining area with gas fireplace, granite counters, large walk-in panty, gas cooktop, stainless steel appliances, hardwood flooring & mud room w/coat closet. Sliding glass doors off the breakfast nook bring you to the private backyard with a hot tub and oversized patio with hardwired gas line ready for summer BBQ’s. Expansive yard perfect for a outdoor entertaining…just imagine all the badminton, volleyball or yard games you could play here!! Would also make a great space for a playset! Yard extends back beyond the tree line. The main level also has an office with French doors that make it a perfect work from home space with privacy. Wide staircases take you to the upper or lower level floors. Upstairs you will find a fantastic primary suite with jetted tub and walk-in shower with 2 shower heads as well as large walk-in closet with convenient butler door directly to the laundry room-hello convenience! The secondary bedrooms are generously sized and another full bath with double sinks, a plethora of cabinets and shower/tub combo! The lower level is well on its way to being finished for you with framed, electrical and insulated walls!! It is also pre-plumbed ready for a full bathroom and 5th bedroom with egress well. Speaking of the lower level…RARELY FOUND suspended garage space adding a massive amount of unfinished storage space that could make a great soundproof theater room or exercise room and still have unfinished storage space. The lower level also has a separate storm shelter and pre-plumbed space for a bar/sink. This home offers a rare combination of comfort, functionality, and future potential. Very convenient to grocery and shopping nearby off 119th! Don’t miss this one!!
Contact an agent
Home facts
- Year built:2013
- Listing Id #:2556767
- Added:54 day(s) ago
- Updated:July 14, 2025 at 02:30 PM
Rooms and interior
- Bedrooms:4
- Total bathrooms:3
- Full bathrooms:2
- Half bathrooms:1
- Living area:2,678 sq. ft.
Heating and cooling
- Cooling:Electric, Zoned
- Heating:Forced Air Gas, Zoned
Structure and exterior
- Roof:Composition
- Year built:2013
- Building area:2,678 sq. ft.
Schools
- High school:Olathe North
- Middle school:Santa Fe Trail
- Elementary school:Mahaffie
Utilities
- Water:City/Public
- Sewer:Public Sewer
Finances and disclosures
- Price:$550,000
- Price per sq. ft.:$205.38
New listings near 983 E 121st Place
- New
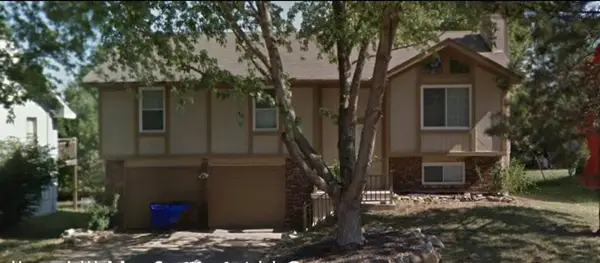 $290,000Active3 beds 3 baths1,766 sq. ft.
$290,000Active3 beds 3 baths1,766 sq. ft.1410 E 123rd Street, Olathe, KS 66061
MLS# 2562662Listed by: HOMESMART LEGACY - Open Sun, 1 to 3pmNew
 $355,000Active3 beds 3 baths1,837 sq. ft.
$355,000Active3 beds 3 baths1,837 sq. ft.16201 131st Terrace, Olathe, KS 66062
MLS# 2568511Listed by: REECENICHOLS-KCN - New
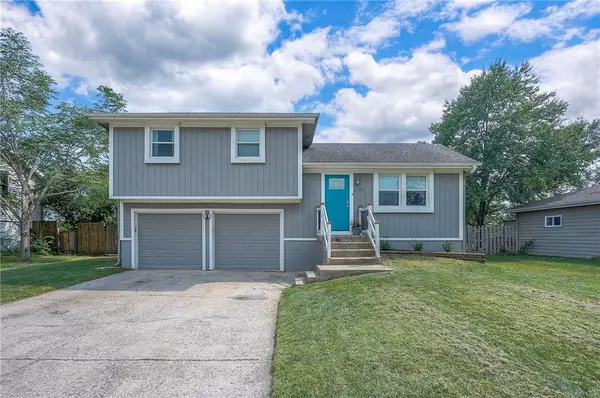 $289,900Active3 beds 2 baths1,122 sq. ft.
$289,900Active3 beds 2 baths1,122 sq. ft.21755 W 179th Street, Olathe, KS 66062
MLS# 2564901Listed by: PLATINUM REALTY LLC - Open Fri, 4 to 6pm
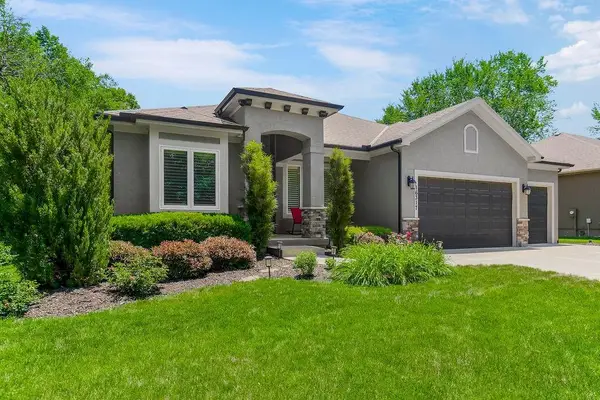 $710,000Active4 beds 3 baths3,578 sq. ft.
$710,000Active4 beds 3 baths3,578 sq. ft.16317 S Kaw Street, Olathe, KS 66062
MLS# 2561411Listed by: KELLER WILLIAMS REALTY PARTNERS INC. - Open Sat, 1 to 3pm
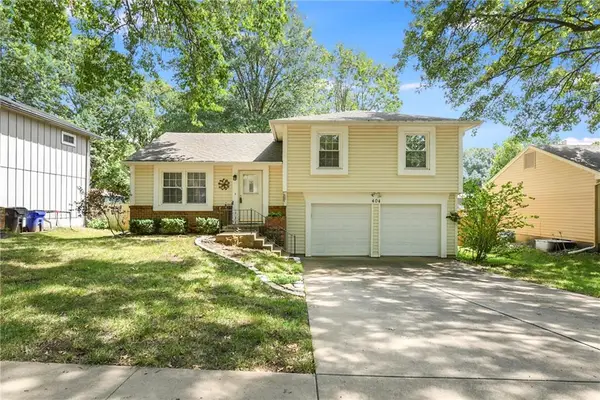 $300,000Active3 beds 3 baths1,064 sq. ft.
$300,000Active3 beds 3 baths1,064 sq. ft.404 S Meadowbrook Lane, Olathe, KS 66062
MLS# 2564991Listed by: KELLER WILLIAMS REALTY PARTNERS INC. - New
 $665,000Active5 beds 5 baths3,865 sq. ft.
$665,000Active5 beds 5 baths3,865 sq. ft.11124 S Barth Road, Olathe, KS 66061
MLS# 2565484Listed by: REAL BROKER, LLC  $500,000Active4 beds 5 baths2,761 sq. ft.
$500,000Active4 beds 5 baths2,761 sq. ft.13015 S Hagan Court, Olathe, KS 66062
MLS# 2566208Listed by: REECENICHOLS -JOHNSON COUNTY W- Open Sun, 1am to 3pmNew
 $455,000Active4 beds 3 baths2,418 sq. ft.
$455,000Active4 beds 3 baths2,418 sq. ft.15034 W 145th Street, Olathe, KS 66062
MLS# 2567004Listed by: REECENICHOLS -JOHNSON COUNTY W - Open Sat, 11am to 1pmNew
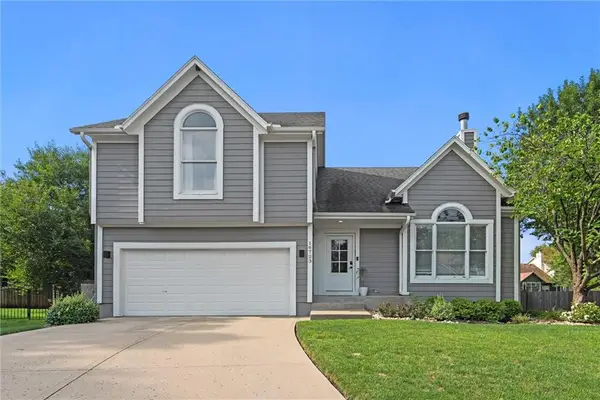 $420,000Active4 beds 3 baths2,215 sq. ft.
$420,000Active4 beds 3 baths2,215 sq. ft.16723 W 155th Terrace, Olathe, KS 66062
MLS# 2567851Listed by: REAL BROKER, LLC - New
 $850,000Active0 Acres
$850,000Active0 Acres22640 W 119th Street, Olathe, KS 66061
MLS# 2568122Listed by: REECENICHOLS - EASTLAND
