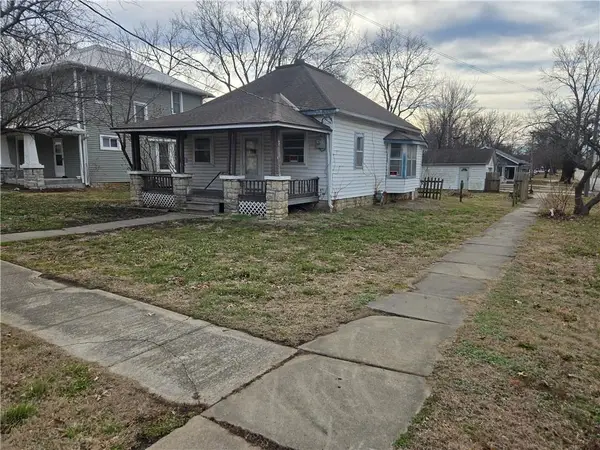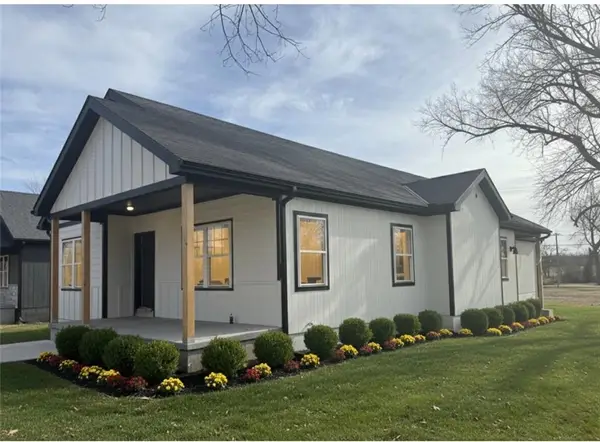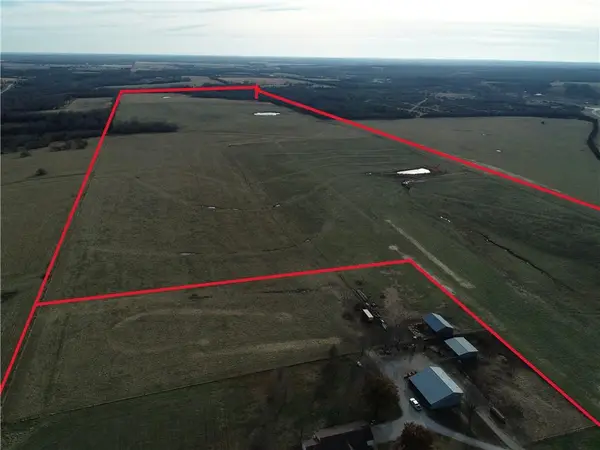32485 W 399th Street, Osawatomie, KS 66064
Local realty services provided by:Better Homes and Gardens Real Estate Kansas City Homes
Listed by: dara stambaugh
Office: crown realty
MLS#:2569283
Source:MOKS_HL
Price summary
- Price:$775,000
- Price per sq. ft.:$410.49
About this home
This is your chance to buy your own peace and quiet that is only 3 miles from the highway and about a 30 minute drive to Olathe. This 62+/- acres boasts an updated home, yard area, barns, hay ground and fenced pastures with 2 ponds. The home features: 3+ bedrooms, an office and a dining room w/ fireplace; 2 & 1/2 baths; a spacious newly updated kitchen complete with a pantry, quartz countertops, pull out drawers in lower cabinets and a pantry, gas stove, dishwasher, wall oven, microwave and refrigerator and an adjoining breakfast nook. The kitchen opens onto a covered deck & a beautiful open view of the land! A spacious great room is open to the kitchen and breakfast area and has a fireplace. All bedrooms and 2 full baths are upstairs. All bedrooms are carpeted, have ceiling fans and window blinds. The master bedroom features a walk-in closet. The hall bath boasts a tiled floor, double vanity & shower/tub combo. The master bath has a tiled floor, single vanity and a shower. The laundry and spacious 1/2 bath on the garage level have easy access to the barns and backyard. The unfinished lower level is the location of the 3rd fireplace & is ready for your finishes or is a great storage area. The steel constructed barn is 40’x 60’ with concrete floor and insulated lower walls and ceiling. It has a 110amp breaker box and water at the barn. The smaller barn has a dirt floor, frost hydrant at the barn, pens and access to a catch area. The lower approximate 20 acres is predominately brome. The approximate 3-acres West of the entry drive is mixed grass. The squeeze chute does not stay but is negotiable. The tractor does not stay and is non-negotiable. The fencing is a mix of electric fence, barbed wire and pipe fencing. Do not drive on the fenced land without the listing agents permission. Take a look and make an offer!
Contact an agent
Home facts
- Year built:1973
- Listing ID #:2569283
- Added:153 day(s) ago
- Updated:January 16, 2026 at 11:33 AM
Rooms and interior
- Bedrooms:3
- Total bathrooms:3
- Full bathrooms:2
- Half bathrooms:1
- Living area:1,888 sq. ft.
Heating and cooling
- Cooling:Electric
- Heating:Propane Gas, Wood Burn Aux
Structure and exterior
- Roof:Composition
- Year built:1973
- Building area:1,888 sq. ft.
Schools
- High school:Prairie View
- Middle school:Prairie View
- Elementary school:Parker
Utilities
- Water:Rural
- Sewer:Septic Tank
Finances and disclosures
- Price:$775,000
- Price per sq. ft.:$410.49
New listings near 32485 W 399th Street
- New
 $79,900Active2 beds 1 baths1,006 sq. ft.
$79,900Active2 beds 1 baths1,006 sq. ft.339 Pacific Avenue, Osawatomie, KS 66064
MLS# 2596507Listed by: CROWN REALTY - New
 $239,000Active3 beds 2 baths1,168 sq. ft.
$239,000Active3 beds 2 baths1,168 sq. ft.408 Lincoln Avenue, Osawatomie, KS 66064
MLS# 2596331Listed by: CROWN REALTY - New
 $847,500Active5 beds 4 baths3,188 sq. ft.
$847,500Active5 beds 4 baths3,188 sq. ft.37655 Osawatomie Road, Osawatomie, KS 66064
MLS# 2596187Listed by: CLINCH REALTY LLC - New
 $329,000Active3 beds 2 baths1,768 sq. ft.
$329,000Active3 beds 2 baths1,768 sq. ft.223 E Mill Avenue, Osawatomie, KS 66064
MLS# 2595368Listed by: NEIGHBORS REAL ESTATE LLC - New
 $1,116,075Active0 Acres
$1,116,075Active0 Acres00000 W 363rd Street, Osawatomie, KS 66064
MLS# 2592664Listed by: POOL REALTY, INC  $132,500Active-- beds -- baths
$132,500Active-- beds -- bathsPlum Creek Road, Osawatomie, KS 66064
MLS# 2594567Listed by: CROWN REALTY $274,000Pending3 beds 2 baths1,248 sq. ft.
$274,000Pending3 beds 2 baths1,248 sq. ft.39635 Pleasant Valley Road, Osawatomie, KS 66064
MLS# 2592944Listed by: CROWN REALTY $165,000Active4 beds 2 baths1,716 sq. ft.
$165,000Active4 beds 2 baths1,716 sq. ft.102 Brown Avenue, Osawatomie, KS 66064
MLS# 2592937Listed by: CROWN REALTY $249,500Active3 beds 2 baths1,152 sq. ft.
$249,500Active3 beds 2 baths1,152 sq. ft.1045 Chestnut Avenue, Osawatomie, KS 66064
MLS# 2592349Listed by: CROWN REALTY $149,000Active2 beds 1 baths1,090 sq. ft.
$149,000Active2 beds 1 baths1,090 sq. ft.302 12th Street, Osawatomie, KS 66064
MLS# 2588466Listed by: POOL REALTY, INC
