1982 Indiana Road, Ottawa, KS 66067
Local realty services provided by:Better Homes and Gardens Real Estate Kansas City Homes
1982 Indiana Road,Ottawa, KS 66067
$1,100,000
- 3 Beds
- 2 Baths
- 2,400 sq. ft.
- Single family
- Pending
Listed by: todd burroughs
Office: crown realty
MLS#:2550138
Source:Bay East, CCAR, bridgeMLS
Price summary
- Price:$1,100,000
- Price per sq. ft.:$458.33
About this home
Wow! If you’ve been looking for a property that has it all look no further!! 125+/- acres with a nearly new 2400 square foot barndominium, an oversized attached 2 car garage, a huge shop, barn and two ponds! One pond is almost 2 acres! The land has about 70 acres of big, hardwood timber, a creek, approximately 30 acres of tillable land, currently planted to corn and the balance is meadows and grassy water ways. The home, which has rural water and a septic system, has a huge great room with views of the 2-acre pond, a large master suite, 2 additional, oversized bedrooms. All of the bedrooms have large walk-in closets. There is also a private office for those that work from home! You’ll be able to hunt the big Kansas whitetail buck of a lifetime and wild turkeys and you won’t have far to walk to catch your fill of bass, crappie and channel cats all on your own property! The views of the ponds and sunsets from the back patio are simply amazing and do not disappoint! The home is all electric and is pre plumbed for floor heat if one so desires to have it installed. The 40’ x 64’ shop has tall overhead doors for your equipment or camper. It has a concrete floor a wood stove. There is also a nice metal barn and a lean to shed. Both, the shop and barn have water and electricity. The property is located only ¼ mile of paved Old Highway 50, southwest of Ottawa and will make your perfect dream home or weekend getaway!
Contact an agent
Home facts
- Year built:2021
- Listing ID #:2550138
- Added:277 day(s) ago
- Updated:February 23, 2026 at 04:58 PM
Rooms and interior
- Bedrooms:3
- Total bathrooms:2
- Full bathrooms:2
- Living area:2,400 sq. ft.
Heating and cooling
- Cooling:Electric
Structure and exterior
- Roof:Metal
- Year built:2021
- Building area:2,400 sq. ft.
Utilities
- Water:Rural
- Sewer:Septic Tank
Finances and disclosures
- Price:$1,100,000
- Price per sq. ft.:$458.33
New listings near 1982 Indiana Road
- New
 $500,000Active5 beds 3 baths2,630 sq. ft.
$500,000Active5 beds 3 baths2,630 sq. ft.3019 Pawnee Road, Ottawa, KS 66067
MLS# 2603411Listed by: FRONT PORCH REAL ESTATE 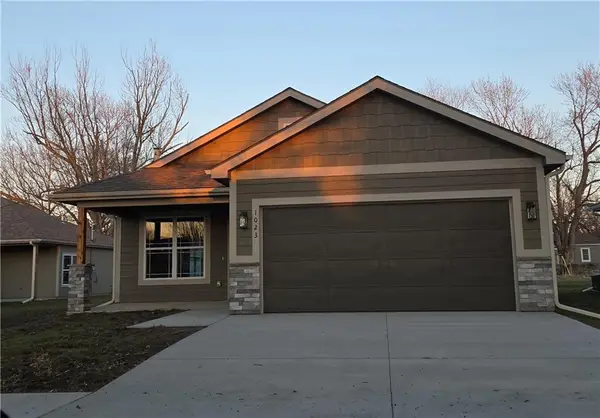 $285,000Pending3 beds 2 baths1,253 sq. ft.
$285,000Pending3 beds 2 baths1,253 sq. ft.1023 S Olive Street, Ottawa, KS 66067
MLS# 2602933Listed by: RE/MAX CONNECTIONS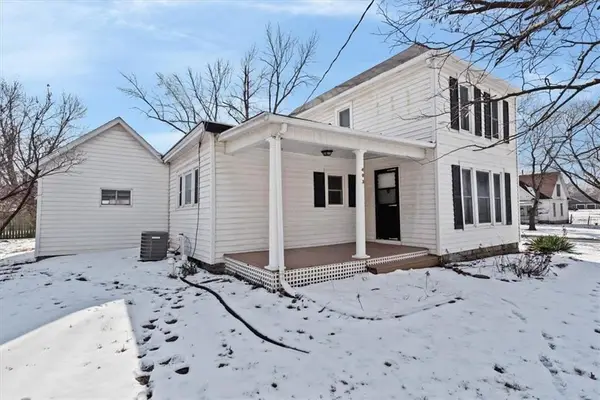 $179,000Active4 beds 1 baths1,411 sq. ft.
$179,000Active4 beds 1 baths1,411 sq. ft.403 S Ash Street, Ottawa, KS 66067
MLS# 2599099Listed by: KW DIAMOND PARTNERS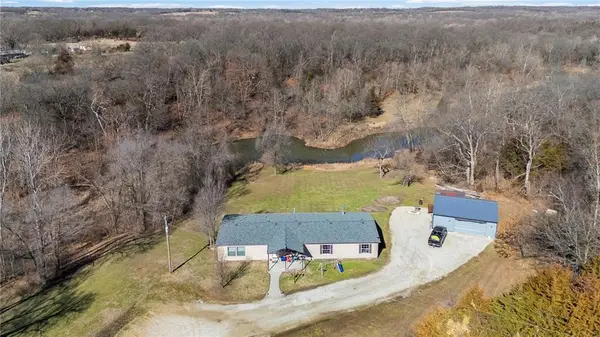 $450,000Active4 beds 2 baths2,280 sq. ft.
$450,000Active4 beds 2 baths2,280 sq. ft.1799 Jackson Road, Ottawa, KS 66067
MLS# 2601274Listed by: KW DIAMOND PARTNERS- New
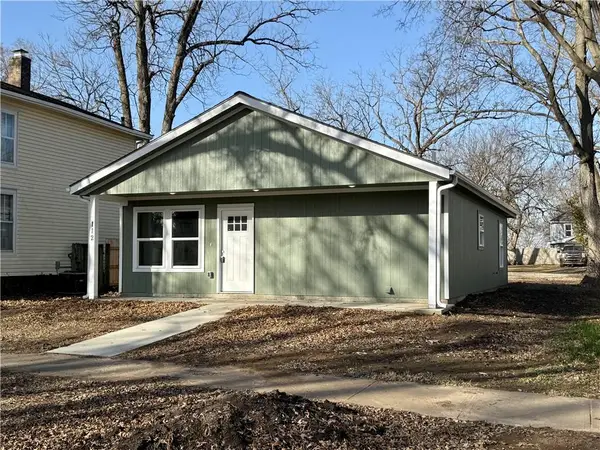 $212,500Active3 beds 1 baths1,065 sq. ft.
$212,500Active3 beds 1 baths1,065 sq. ft.112 S Elm Street, Ottawa, KS 66067
MLS# 2602700Listed by: KW DIAMOND PARTNERS - New
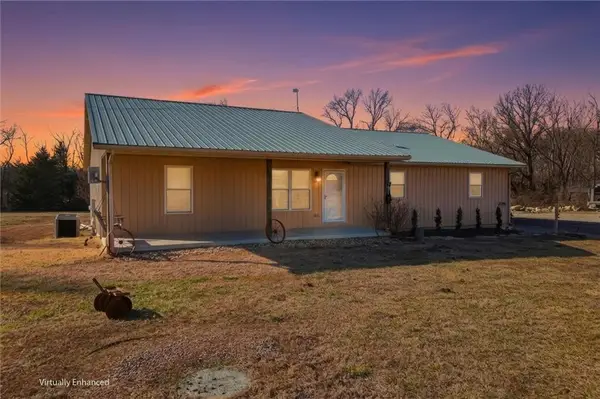 $425,000Active3 beds 2 baths2,400 sq. ft.
$425,000Active3 beds 2 baths2,400 sq. ft.2274 Iowa Road, Ottawa, KS 66067
MLS# 2602666Listed by: RE/MAX ELITE, REALTORS 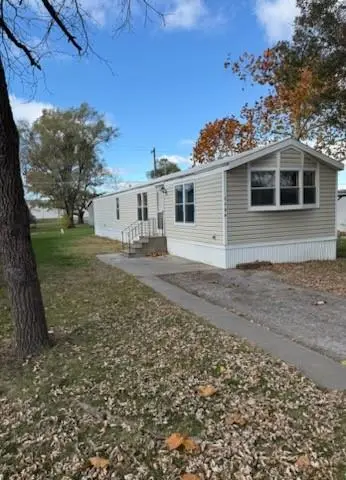 $87,500Pending2 beds 1 baths896 sq. ft.
$87,500Pending2 beds 1 baths896 sq. ft.1158 N Sycamore Street, Ottawa, KS 66067
MLS# 2602320Listed by: RE/MAX CONNECTIONS- New
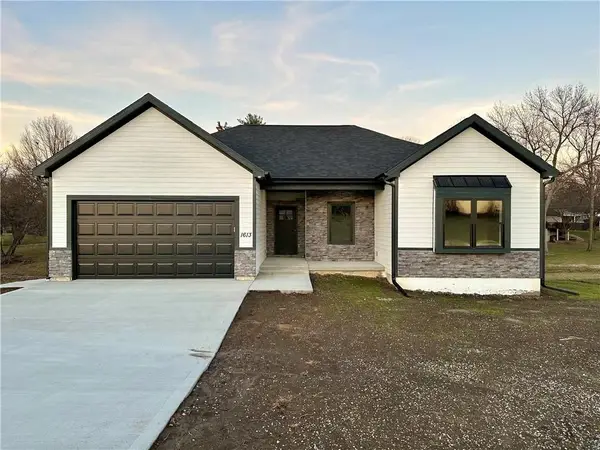 $529,000Active5 beds 3 baths2,479 sq. ft.
$529,000Active5 beds 3 baths2,479 sq. ft.1613 S Ash Court, Ottawa, KS 66067
MLS# 2602230Listed by: CROWN REALTY 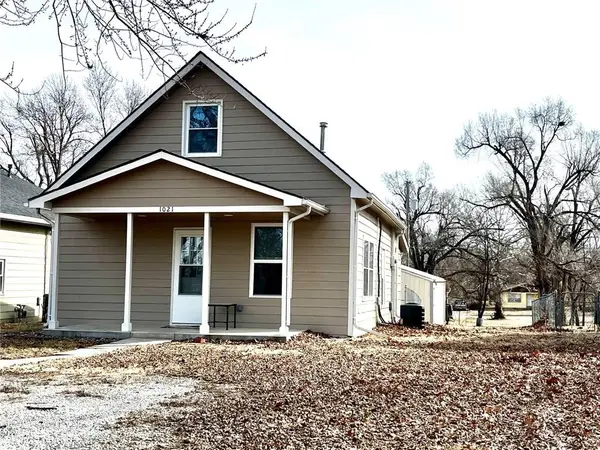 $185,000Pending2 beds 1 baths988 sq. ft.
$185,000Pending2 beds 1 baths988 sq. ft.1021 N Poplar Street, Ottawa, KS 66067
MLS# 2601619Listed by: FRONT PORCH REAL ESTATE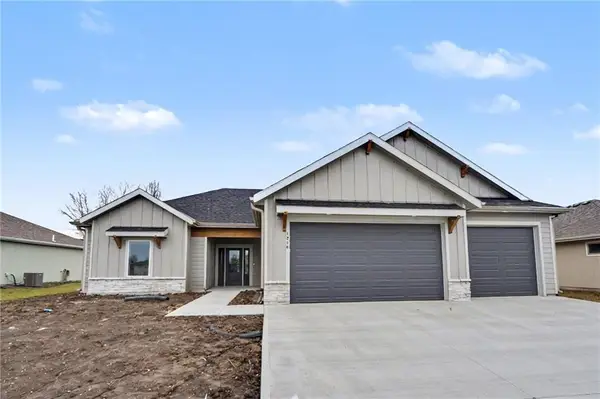 $399,000Active3 beds 2 baths1,540 sq. ft.
$399,000Active3 beds 2 baths1,540 sq. ft.1210 Alexander Court, Ottawa, KS 66067
MLS# 2591430Listed by: PRESTIGE REAL ESTATE

