3239 Texas Road, Ottawa, KS 66067
Local realty services provided by:Better Homes and Gardens Real Estate Kansas City Homes
3239 Texas Road,Ottawa, KS 66067
$520,000
- 4 Beds
- 3 Baths
- 2,862 sq. ft.
- Single family
- Active
Upcoming open houses
- Fri, Sep 0504:30 pm - 06:00 pm
Listed by:stroud & associates team
Office:real broker, llc.
MLS#:2568854
Source:MOKS_HL
Price summary
- Price:$520,000
- Price per sq. ft.:$181.69
About this home
This all-electric home on 5.1 acres offers over 2,800 sq ft of living space and is move-in ready for your family, animals, or even horses! The open floor plan is designed for easy entertaining and is fully wheelchair accessible.
The main level features a spacious primary suite with a private deck that connects to a screened-in porch off the living room—perfect for relaxing with your morning coffee. A second bedroom and full bath are also on the main level. Downstairs, you’ll find two generously sized bedrooms, a large full bath, and both inside and outside entrances. Part of the basement is unfinished, giving you the opportunity to customize the space to your needs.
The kitchen is a dream with abundant cabinetry, a central cooking island, and all appliances included. Off the kitchen, you’ll find a large laundry room with an adjoining concrete safe room/pantry. The roof and HVAC system are both just 5 years old for peace of mind. Outside, enjoy a 30’x40’ shop with a concrete floor, a small pond for the kids, and plenty of room to roam—just 1/4 mile off K-68 Highway.
And yes—this home comes with solar panels, meaning total electricity for you! Don’t miss this chance to own a rare country property with modern efficiency and endless potential.
Contact an agent
Home facts
- Year built:2001
- Listing ID #:2568854
- Added:11 day(s) ago
- Updated:September 02, 2025 at 05:42 PM
Rooms and interior
- Bedrooms:4
- Total bathrooms:3
- Full bathrooms:3
- Living area:2,862 sq. ft.
Heating and cooling
- Cooling:Electric
- Heating:Heat Pump
Structure and exterior
- Roof:Composition
- Year built:2001
- Building area:2,862 sq. ft.
Schools
- High school:Wellsville
- Middle school:Wellsville
- Elementary school:Wellsville
Utilities
- Water:Rural
- Sewer:Septic Tank
Finances and disclosures
- Price:$520,000
- Price per sq. ft.:$181.69
New listings near 3239 Texas Road
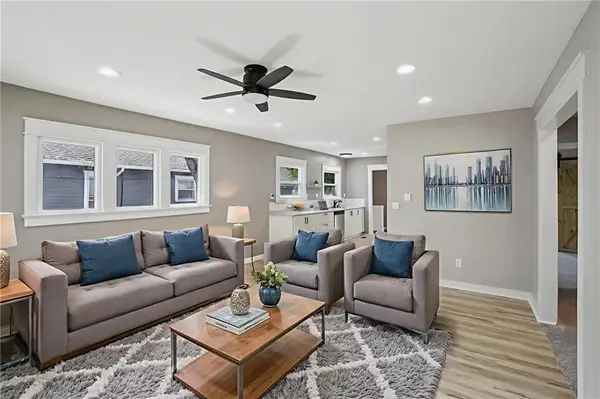 $210,000Active2 beds 1 baths960 sq. ft.
$210,000Active2 beds 1 baths960 sq. ft.816 W 5th Street, Ottawa, KS 66067
MLS# 2559159Listed by: EASY REALTY LLC- New
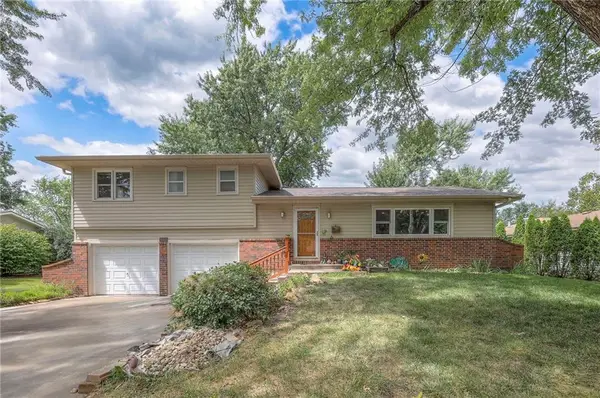 $299,950Active3 beds 3 baths2,295 sq. ft.
$299,950Active3 beds 3 baths2,295 sq. ft.1142 S Elm Street, Ottawa, KS 66067
MLS# 2571701Listed by: KW DIAMOND PARTNERS - New
 $490,000Active5 beds 3 baths3,123 sq. ft.
$490,000Active5 beds 3 baths3,123 sq. ft.1727 S Chestnut Street, Ottawa, KS 66067
MLS# 2570698Listed by: PRESTIGE REAL ESTATE 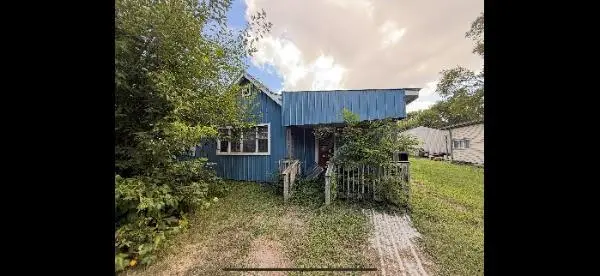 $10,000Pending3 beds 1 baths1,291 sq. ft.
$10,000Pending3 beds 1 baths1,291 sq. ft.517 N Mulberry Street, Ottawa, KS 66067
MLS# 2571399Listed by: 1ST CLASS REAL ESTATE KC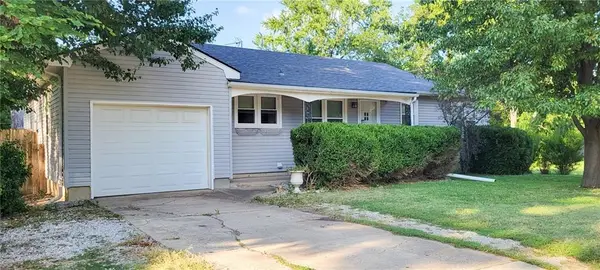 $255,000Pending3 beds 2 baths2,366 sq. ft.
$255,000Pending3 beds 2 baths2,366 sq. ft.409 E 15th Street, Ottawa, KS 66067
MLS# 2570757Listed by: CROWN REALTY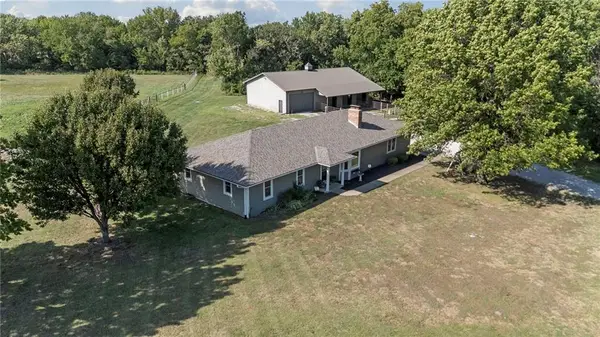 $625,000Pending3 beds 3 baths2,606 sq. ft.
$625,000Pending3 beds 3 baths2,606 sq. ft.2019 Old Highway 50 N/a, Ottawa, KS 66067
MLS# 2570230Listed by: KW DIAMOND PARTNERS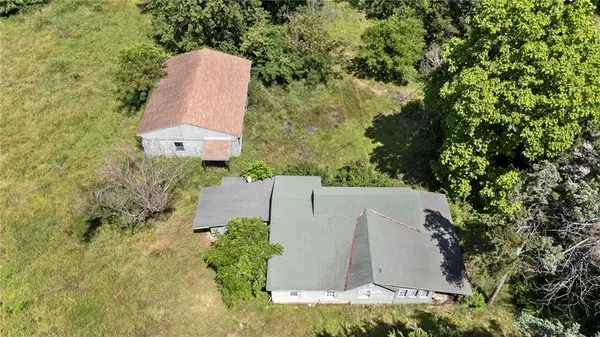 $375,000Active2 beds 1 baths1,701 sq. ft.
$375,000Active2 beds 1 baths1,701 sq. ft.1425 Labette Road, Ottawa, KS 66067
MLS# 2562805Listed by: UNITED REAL ESTATE KANSAS CITY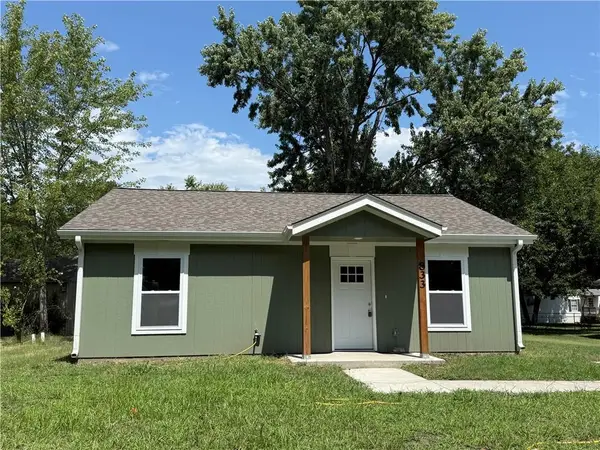 $183,000Active2 beds 1 baths896 sq. ft.
$183,000Active2 beds 1 baths896 sq. ft.833 E 7th Street, Ottawa, KS 66067
MLS# 2569583Listed by: KW DIAMOND PARTNERS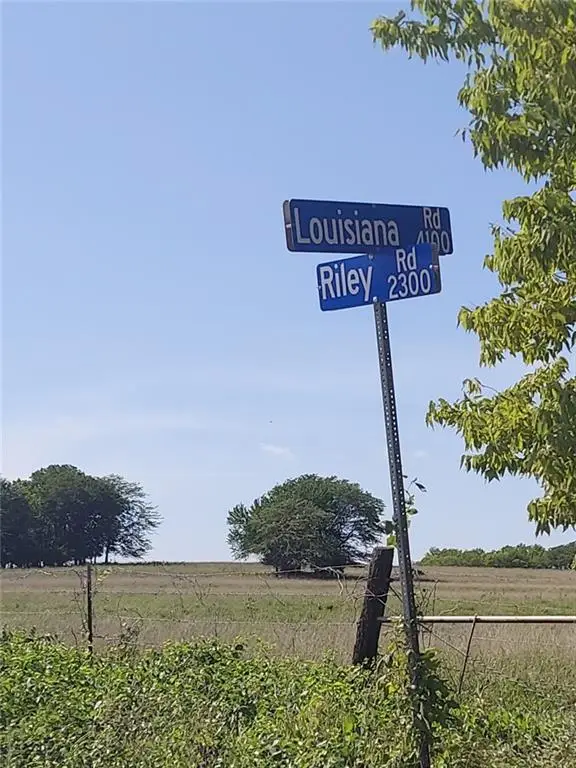 $480,000Active-- beds -- baths
$480,000Active-- beds -- baths2255 Riley Road, Ottawa, KS 66067
MLS# 2566286Listed by: REECENICHOLS - OVERLAND PARK
