721 E 10th Street, Ottawa, KS 66067
Local realty services provided by:Better Homes and Gardens Real Estate Kansas City Homes
721 E 10th Street,Ottawa, KS 66067
$219,000
- 3 Beds
- 1 Baths
- 1,199 sq. ft.
- Single family
- Pending
Listed by:jamie batish
Office:crown realty
MLS#:2574173
Source:MOKS_HL
Price summary
- Price:$219,000
- Price per sq. ft.:$182.65
About this home
Welcome to this charming 3-bedroom, 1-bath home tucked away in a quiet neighborhood just minutes from the Ottawa University. Thoughtfully updated, this home features newer flooring and paint throughout, an updated bathroom, and modern plumbing and HVAC (only 1 year old) for peace of mind.
Inside, you'll love the wood-burning fireplace, spacious bedrooms with generous closets, and the custom drop zone by the back door that adds both function and style. The kitchen is equipped with stainless steel appliances, and all window coverings stay for your convenience.
Step outside to a fenced backyard, complete with a deck that's perfect for grilling or relaxing on cool fall nights. A 2-car garage with openers provides plenty of storage and parking.
Move-in ready and full of character, this home blends comfort, updates, and convenience in an ideal location.
Schedule a showing today!
Contact an agent
Home facts
- Listing ID #:2574173
- Added:1 day(s) ago
- Updated:September 06, 2025 at 08:44 PM
Rooms and interior
- Bedrooms:3
- Total bathrooms:1
- Full bathrooms:1
- Living area:1,199 sq. ft.
Heating and cooling
- Cooling:Electric
- Heating:Natural Gas
Structure and exterior
- Roof:Composition
- Building area:1,199 sq. ft.
Schools
- Elementary school:Garfield
Utilities
- Water:City/Public
- Sewer:Public Sewer
Finances and disclosures
- Price:$219,000
- Price per sq. ft.:$182.65
New listings near 721 E 10th Street
- New
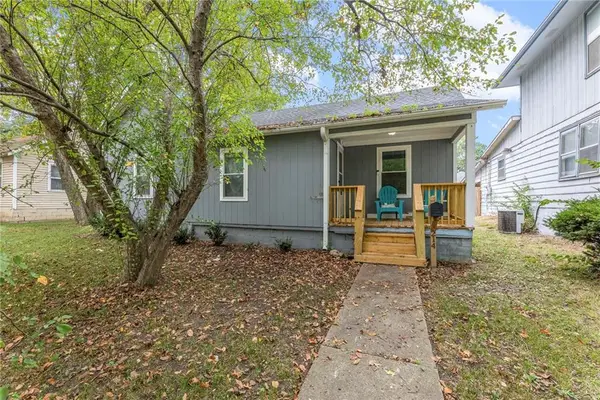 $178,000Active3 beds 2 baths1,472 sq. ft.
$178,000Active3 beds 2 baths1,472 sq. ft.214 S Oak Street, Ottawa, KS 66067
MLS# 2572334Listed by: RE/MAX CONNECTIONS - New
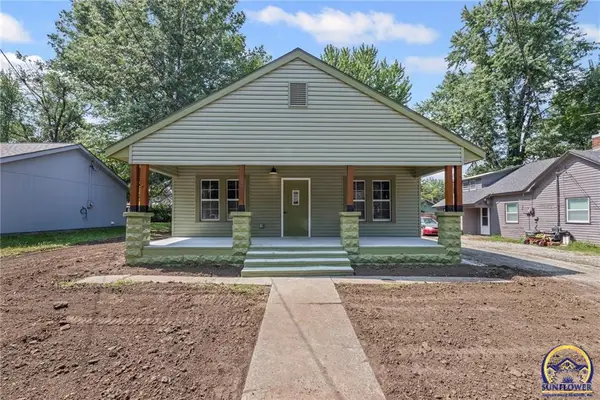 $245,000Active3 beds 2 baths1,374 sq. ft.
$245,000Active3 beds 2 baths1,374 sq. ft.832 S Hickory St, Ottawa, KS 66067
MLS# 241240Listed by: RE/MAX CONNECTIONS - Open Sat, 11am to 1pmNew
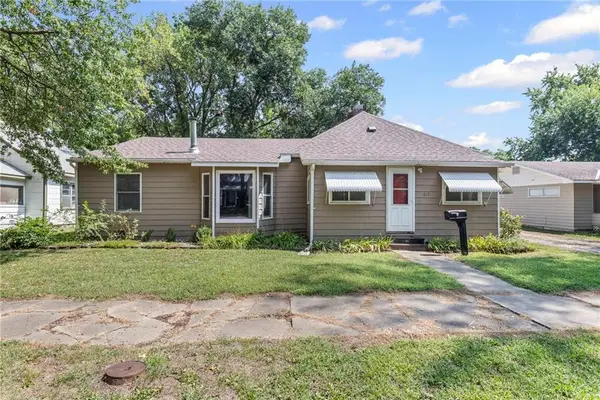 $172,000Active3 beds 1 baths1,780 sq. ft.
$172,000Active3 beds 1 baths1,780 sq. ft.617 N Sycamore Street, Ottawa, KS 66067
MLS# 2573916Listed by: KW DIAMOND PARTNERS - New
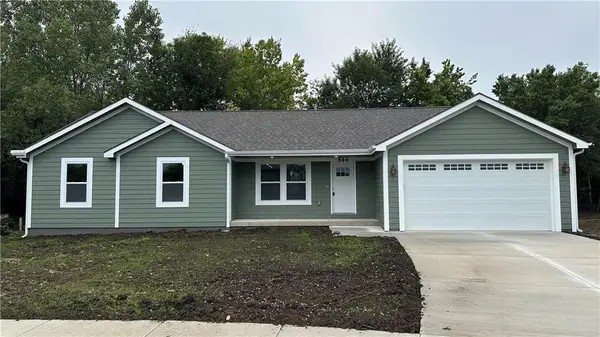 $465,000Active5 beds 3 baths2,207 sq. ft.
$465,000Active5 beds 3 baths2,207 sq. ft.544 W 18th Street, Ottawa, KS 66067
MLS# 2573929Listed by: KW DIAMOND PARTNERS 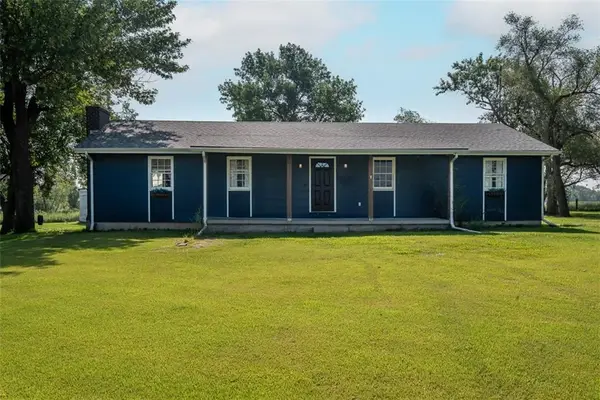 $345,000Active3 beds 2 baths1,648 sq. ft.
$345,000Active3 beds 2 baths1,648 sq. ft.3297 Indiana Road, Ottawa, KS 66067
MLS# 2568260Listed by: MOVE ME REAL ESTATE AGENCY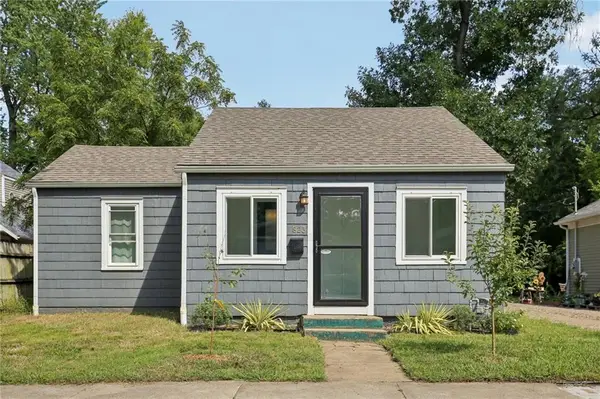 $189,950Active2 beds 1 baths939 sq. ft.
$189,950Active2 beds 1 baths939 sq. ft.823 S Tremont Avenue, Ottawa, KS 66067
MLS# 2566410Listed by: EASY REALTY LLC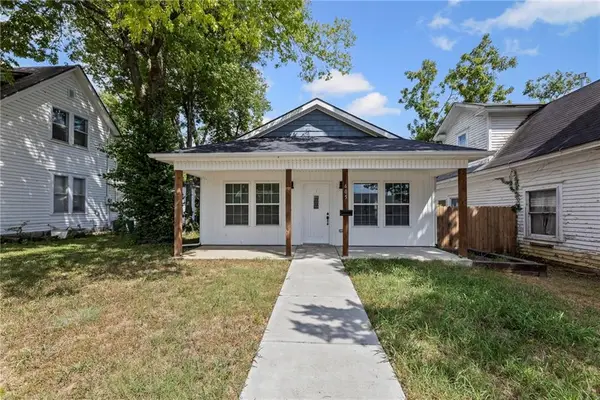 $219,000Pending3 beds 2 baths1,300 sq. ft.
$219,000Pending3 beds 2 baths1,300 sq. ft.605 N Main Street, Ottawa, KS 66067
MLS# 2567365Listed by: KW DIAMOND PARTNERS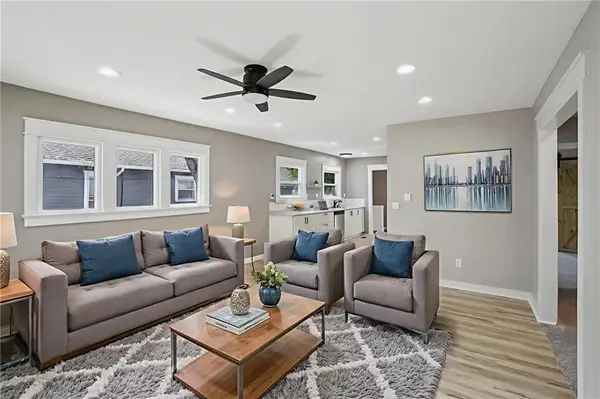 $210,000Active2 beds 1 baths960 sq. ft.
$210,000Active2 beds 1 baths960 sq. ft.816 W 5th Street, Ottawa, KS 66067
MLS# 2559159Listed by: EASY REALTY LLC- New
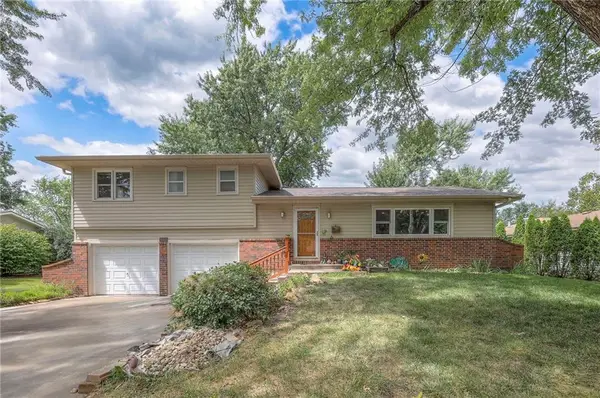 $299,950Active3 beds 3 baths2,295 sq. ft.
$299,950Active3 beds 3 baths2,295 sq. ft.1142 S Elm Street, Ottawa, KS 66067
MLS# 2571701Listed by: KW DIAMOND PARTNERS
