10625 W 192nd Place, Overland Park, KS 66083
Local realty services provided by:Better Homes and Gardens Real Estate Kansas City Homes
Listed by: lola block, kelly weyer
Office: reecenichols - leawood
MLS#:2563722
Source:MOKS_HL
Price summary
- Price:$3,100,000
- Price per sq. ft.:$384.38
- Monthly HOA dues:$833
About this home
Experience a lifestyle of unrivaled elegance in this one-of-a-kind custom estate, on 2.5 pristine and completely private acres with peaceful pond views. This is not just a home; it’s a rare sanctuary for those who demand high end finishes, privacy, and excellence in build quality. Designed with innovation and intention, this 1.5-story home offers a modern, functional floor plan, and seamless indoor-outdoor living. A large scale renovation was done adding a stunning, state-of-the-art chef’s kitchen, fully updated bathrooms, and fresh all interior and exterior paint, landscaping and more. The main level features two private offices or flexible living spaces, two covered porches and an outdoor kitchen. Expansive windows showcase panoramic views of the heated saltwater pool and natural beauty of the private acreage. The walk out lower level features media room with theater projector, a bedroom, workout room/ bedroom, wine cellar, and additional light filled office or craft room. Outside there is direct access to the 2.75 mile paved community trail, carefully manicured landscape with new exterior lighting added all around the property. Efficient, green, and low maintenance features were intuitively built, including a metal roof, cement board siding, geothermal heat, Ipe wood decking, new whole house water softener and energy efficient windows. This gated community offers many acres of conservation preserved nature, waterfalls, and party barn, lake activities on a a 20 acre lake and 6 stocked ponds. Location, gorgeous privacy, and upscale amenities complement this stunning estate home inside and out.
Contact an agent
Home facts
- Year built:2008
- Listing ID #:2563722
- Added:171 day(s) ago
- Updated:January 16, 2026 at 11:33 AM
Rooms and interior
- Bedrooms:6
- Total bathrooms:7
- Full bathrooms:5
- Half bathrooms:2
- Living area:8,065 sq. ft.
Heating and cooling
- Cooling:Electric
- Heating:Heat Pump
Structure and exterior
- Roof:Metal
- Year built:2008
- Building area:8,065 sq. ft.
Schools
- High school:Blue Valley Southwest
- Middle school:Aubry Bend
- Elementary school:Wolf Springs
Utilities
- Water:City/Public
- Sewer:Septic Tank
Finances and disclosures
- Price:$3,100,000
- Price per sq. ft.:$384.38
New listings near 10625 W 192nd Place
- Open Fri, 4 to 6pm
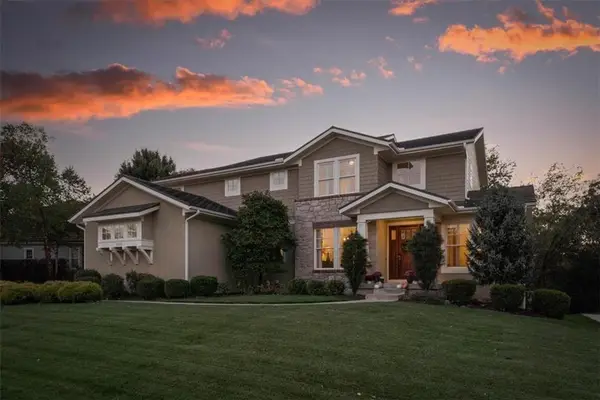 $1,050,000Active5 beds 5 baths4,456 sq. ft.
$1,050,000Active5 beds 5 baths4,456 sq. ft.3208 W 154th Street, Overland Park, KS 66224
MLS# 2589693Listed by: REAL BROKER, LLC 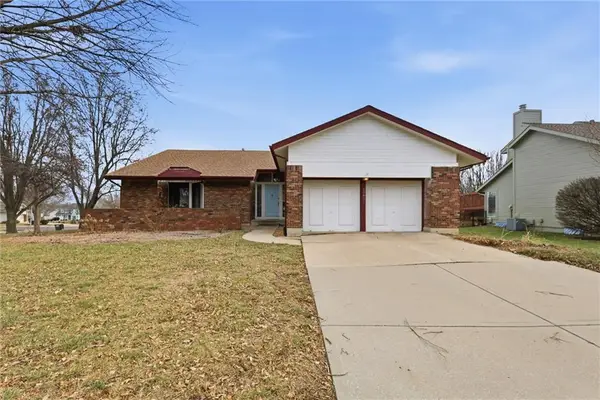 $385,000Active3 beds 2 baths1,959 sq. ft.
$385,000Active3 beds 2 baths1,959 sq. ft.15801 Dearborn Street, Overland Park, KS 66223
MLS# 2592274Listed by: COMPASS REALTY GROUP- New
 $799,950Active4 beds 4 baths3,510 sq. ft.
$799,950Active4 beds 4 baths3,510 sq. ft.6914 Glenwood Street, Overland Park, KS 66204
MLS# 2593140Listed by: REECENICHOLS - OVERLAND PARK - New
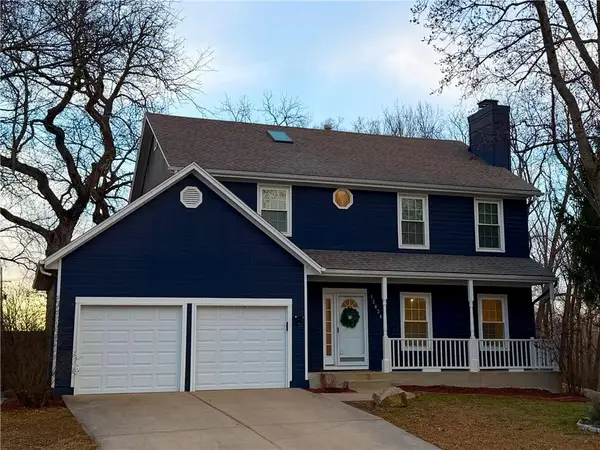 $500,000Active4 beds 4 baths2,470 sq. ft.
$500,000Active4 beds 4 baths2,470 sq. ft.15434 Glenwood Avenue, Overland Park, KS 66223
MLS# 2594402Listed by: REECENICHOLS - LEAWOOD - New
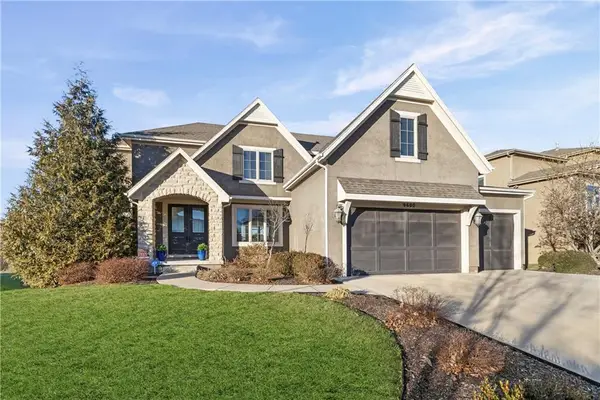 $885,000Active5 beds 7 baths4,638 sq. ft.
$885,000Active5 beds 7 baths4,638 sq. ft.9600 W 164th Street, Overland Park, KS 66085
MLS# 2595625Listed by: WEICHERT, REALTORS WELCH & COM - Open Fri, 4 to 6pmNew
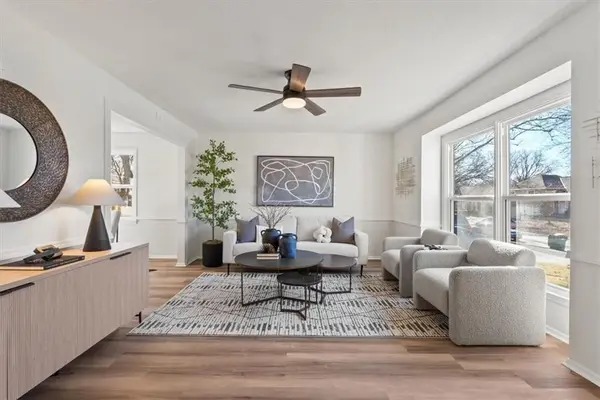 $525,000Active4 beds 3 baths1,925 sq. ft.
$525,000Active4 beds 3 baths1,925 sq. ft.8512 W 98th Street, Overland Park, KS 66212
MLS# 2595705Listed by: REAL BROKER, LLC - Open Fri, 4 to 5:30pmNew
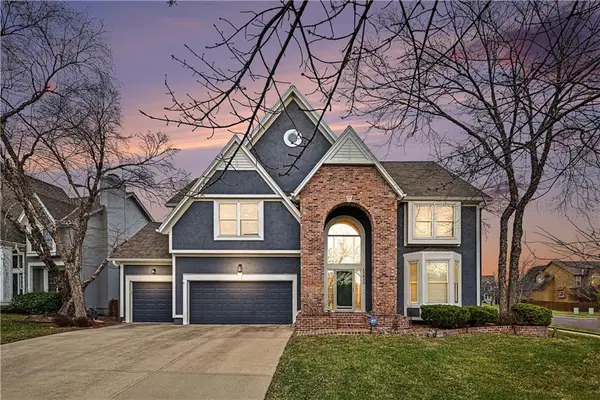 $625,000Active4 beds 4 baths4,210 sq. ft.
$625,000Active4 beds 4 baths4,210 sq. ft.13015 Mackey Street, Overland Park, KS 66213
MLS# 2595980Listed by: REECENICHOLS - COUNTRY CLUB PLAZA - New
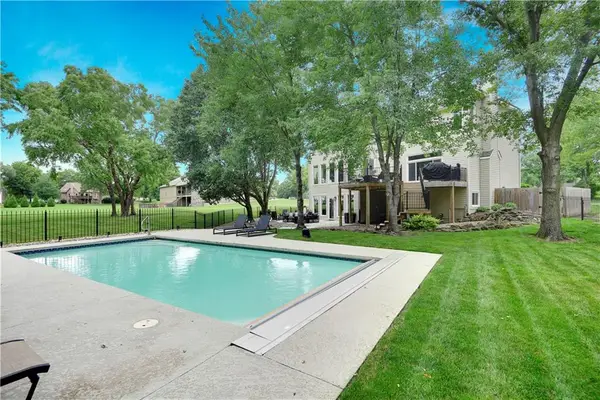 $925,000Active5 beds 5 baths4,144 sq. ft.
$925,000Active5 beds 5 baths4,144 sq. ft.17840 Garnett Street, Overland Park, KS 66221
MLS# 2596089Listed by: RE/MAX REALTY SUBURBAN INC - New
 $1,550,000Active6 beds 7 baths5,606 sq. ft.
$1,550,000Active6 beds 7 baths5,606 sq. ft.17021 Lucille Street, Overland Park, KS 66221
MLS# 2596167Listed by: COMPASS REALTY GROUP - Open Sat, 12am to 2pmNew
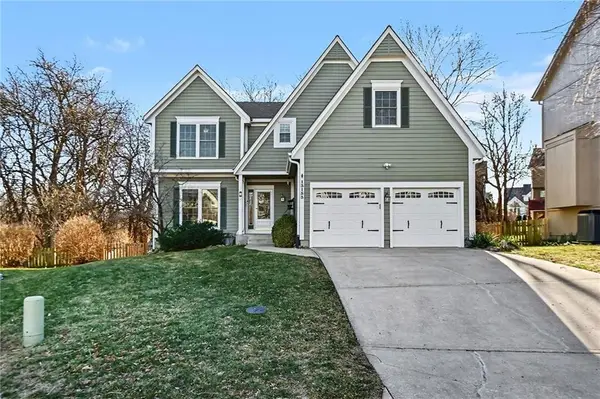 $549,997Active4 beds 4 baths3,342 sq. ft.
$549,997Active4 beds 4 baths3,342 sq. ft.13153 Benson Street, Overland Park, KS 66213
MLS# 2596612Listed by: COMPASS REALTY GROUP
