10634 W 102nd Terrace, Overland Park, KS 66214
Local realty services provided by:Better Homes and Gardens Real Estate Kansas City Homes
10634 W 102nd Terrace,Overland Park, KS 66214
$439,900
- 4 Beds
- 4 Baths
- 2,677 sq. ft.
- Single family
- Active
Listed by: meredith vertreese
Office: coldwell banker uplife realty
MLS#:2573986
Source:MOKS_HL
Price summary
- Price:$439,900
- Price per sq. ft.:$164.33
About this home
Lovely home situated on corner lot. Large Oak Park S/S Split w/Over 2,600 Sq Ft of Living Space, 4 Bedroom 2 Full Baths & 2 Half Bath w/Rec Room in the Lower Level! Main Level Formal Living Room & Dining Room Plus Great Room w/Fireplace & Built-ins that Leads Into the Kitchen or to the Large Back Deck. Master Bedroom has a Private Bath. The Laundry Room is Off the Kitchen & the Newer Washer & Dryer are Staying. Interior Paint & Carpeting Will Help Create Instant Equity in this Home. The Home Does Need Updating but is Priced Accordingly. The Home has Been Well Maintained & Most of the Major Items are Top Notch ie; Upgraded Double Pane Windows, Sprinkler System, High Efficient HVAC, Corian Counter Tops & Gutter Guards. Great Location w/Easy Highway Access, Right Down the Road from Oak Park Mall, Restaurants & Top Notch Shawnee Mission Schools, SM South High & Oak Park Carpenter Elementary! Lovely Corner Lot w/Many Trees!
Contact an agent
Home facts
- Year built:1970
- Listing ID #:2573986
- Added:102 day(s) ago
- Updated:December 16, 2025 at 03:28 PM
Rooms and interior
- Bedrooms:4
- Total bathrooms:4
- Full bathrooms:2
- Half bathrooms:2
- Living area:2,677 sq. ft.
Heating and cooling
- Cooling:Electric
- Heating:Natural Gas
Structure and exterior
- Roof:Composition
- Year built:1970
- Building area:2,677 sq. ft.
Schools
- High school:SM South
- Middle school:Indian Woods
- Elementary school:Oak Park Carpenter
Utilities
- Water:City/Public
- Sewer:Public Sewer
Finances and disclosures
- Price:$439,900
- Price per sq. ft.:$164.33
New listings near 10634 W 102nd Terrace
- New
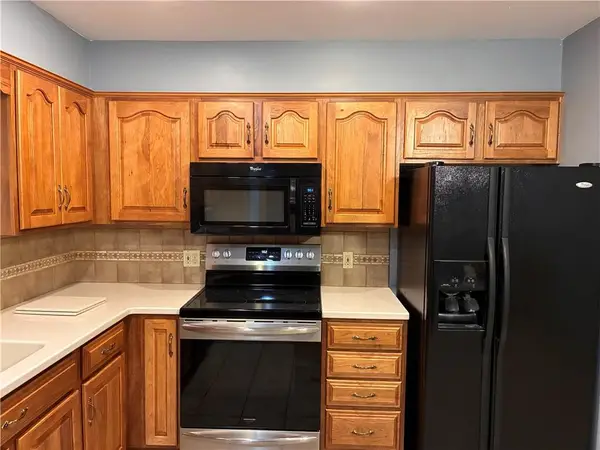 $359,000Active4 beds 3 baths1,918 sq. ft.
$359,000Active4 beds 3 baths1,918 sq. ft.9608 W 93rd Street W, Overland Park, KS 66212
MLS# 2591240Listed by: RE/MAX HERITAGE 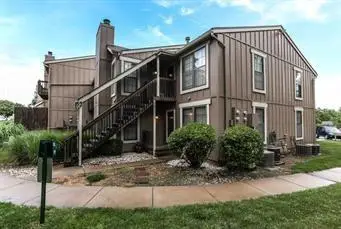 $160,000Active2 beds 1 baths898 sq. ft.
$160,000Active2 beds 1 baths898 sq. ft.12623 W 110th Terrace, Overland Park, KS 66210
MLS# 2582360Listed by: REECENICHOLS -JOHNSON COUNTY W- New
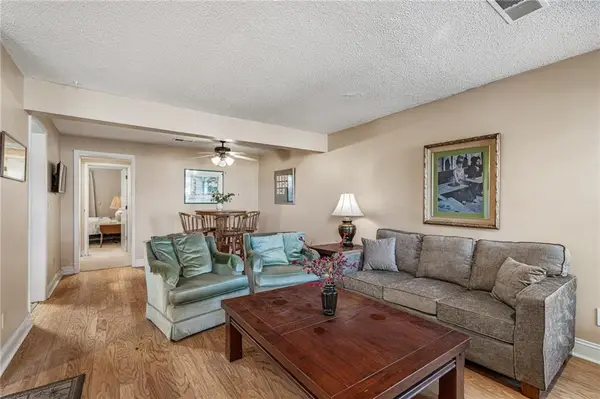 $140,000Active1 beds 1 baths750 sq. ft.
$140,000Active1 beds 1 baths750 sq. ft.12606 W 110 Terrace, Overland Park, KS 66210
MLS# 2592018Listed by: COMPASS REALTY GROUP - New
 $420,000Active3 beds 2 baths1,822 sq. ft.
$420,000Active3 beds 2 baths1,822 sq. ft.10223 Dearborn Drive, Overland Park, KS 66207
MLS# 2589694Listed by: KELLER WILLIAMS REALTY PARTNERS INC. - New
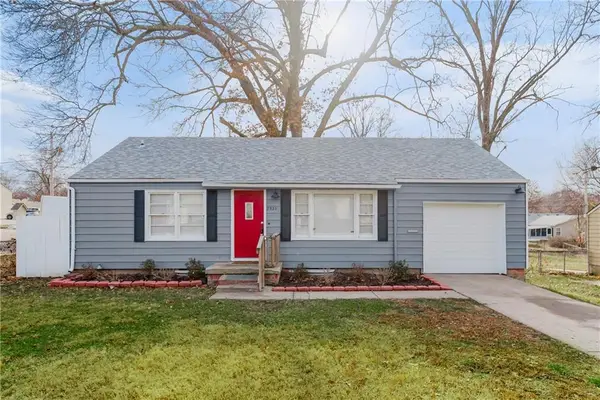 $299,950Active2 beds 1 baths768 sq. ft.
$299,950Active2 beds 1 baths768 sq. ft.7523 W 64th Terrace, Overland Park, KS 66202
MLS# 2591472Listed by: REECENICHOLS - LEAWOOD 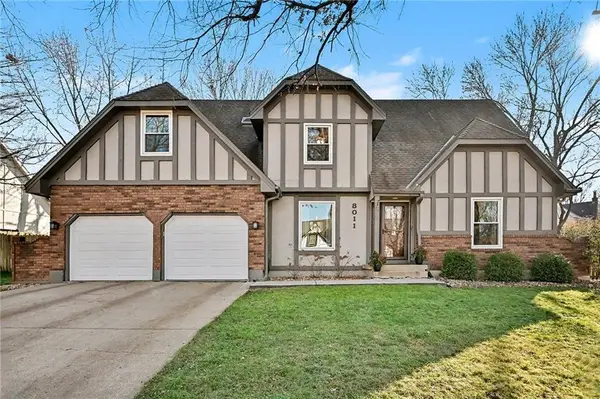 $525,000Pending4 beds 4 baths3,366 sq. ft.
$525,000Pending4 beds 4 baths3,366 sq. ft.8011 W 113th Street, Overland Park, KS 66210
MLS# 2591606Listed by: REECENICHOLS - COUNTRY CLUB PLAZA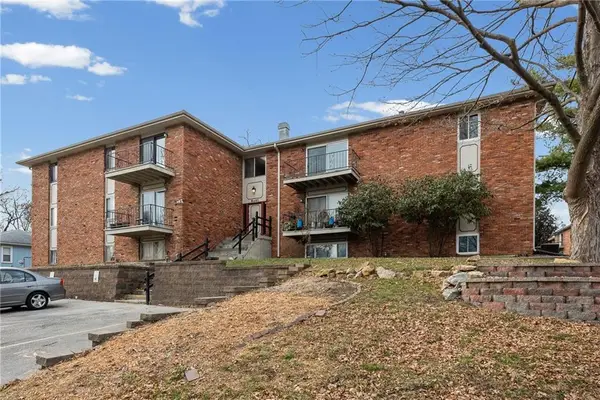 $149,500Pending2 beds 2 baths1,008 sq. ft.
$149,500Pending2 beds 2 baths1,008 sq. ft.8221 Santa Fe Drive #8, Overland Park, KS 66204
MLS# 2591936Listed by: REECENICHOLS - LEAWOOD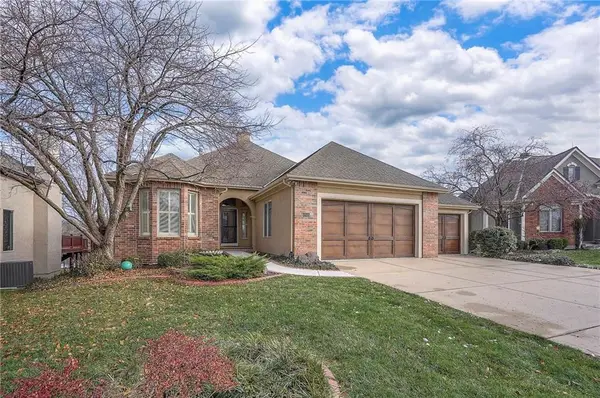 $640,000Pending3 beds 3 baths2,997 sq. ft.
$640,000Pending3 beds 3 baths2,997 sq. ft.12549 Connell Drive, Overland Park, KS 66213
MLS# 2591499Listed by: NOTTINGHAM REALTY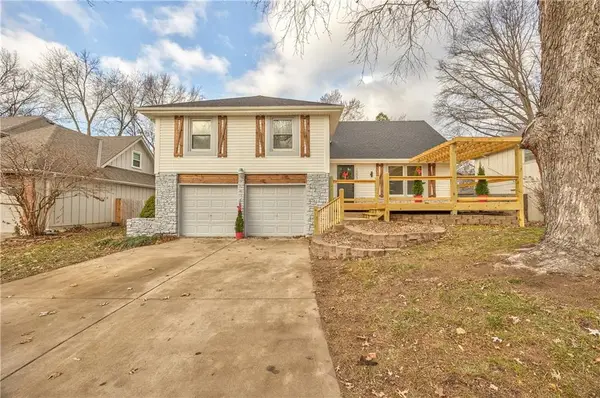 $419,000Pending4 beds 2 baths2,055 sq. ft.
$419,000Pending4 beds 2 baths2,055 sq. ft.10036 Wedd Drive, Overland Park, KS 66212
MLS# 2591783Listed by: COMPASS REALTY GROUP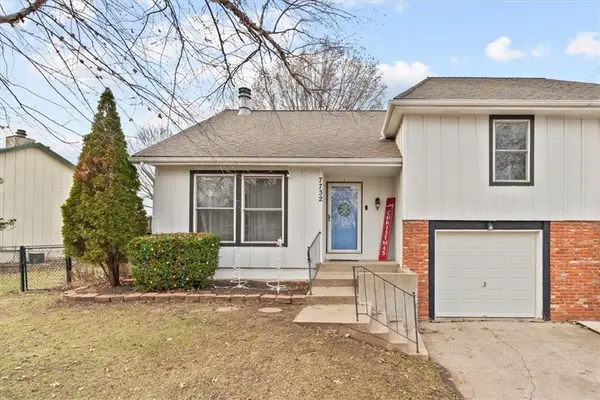 $257,000Pending3 beds 2 baths1,022 sq. ft.
$257,000Pending3 beds 2 baths1,022 sq. ft.7732 W 152nd Terrace, Overland Park, KS 66223
MLS# 2588710Listed by: KW KANSAS CITY METRO
