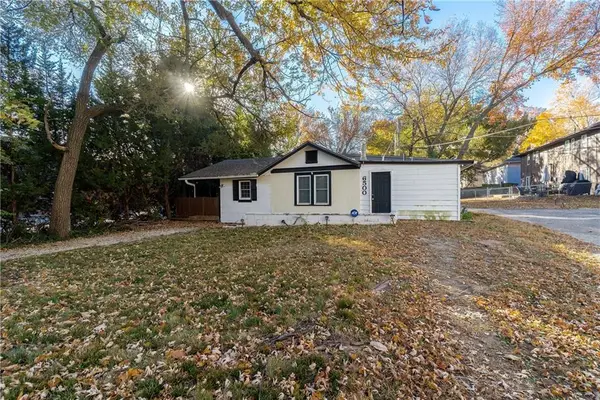10708 W 142nd Street, Overland Park, KS 66221
Local realty services provided by:Better Homes and Gardens Real Estate Kansas City Homes
Listed by:
- Suzy Goldstein(913) 345 - 3077Better Homes and Gardens Real Estate Kansas City Homes
- Erich Goldstein(913) 345 - 3078Better Homes and Gardens Real Estate Kansas City Homes
MLS#:2579823
Source:MOKS_HL
Price summary
- Price:$1,750,000
- Price per sq. ft.:$310.95
- Monthly HOA dues:$166.67
About this home
WINNER ! WINNER! This "PICK OF THE PARADE" HBA AWARD-WINNER is all dressed-up, move-in ready, and you do not have to wait to build it! Here is the GlenEagles opportunity you have waited for - gorgeous NEARLY-NEW HOME designed by ESC Architects and beautifully built by Doyle Construction in favorite GLENEAGLES COMMUNITY! The exciting, new Elswood plan says WOW from the moment you enter. The open and airy first-floor includes all the most-wanted features for 2024-25, including state-of-the-art CHEF'S KITCHEN with island, banquette, huge prep-kitchen/walk-in pantry, data center, lockers in mudroom entry. Private PRIMARY BEDROOM SUITE with luxurious bath, mega-walk-in closet; soaring HEARTHROOM with specialty ceiling, floor-to-ceiling fireplace, Formal DINING ROOM , 2nd Bdm suite/OFFICE with full bath; UPSTAIRS: Three spacious bedroom suites. AMENITIES include 3-car garage, 2 laundry/utility rooms, ambient lighting, fenced backyard, electronic window shades and custom window treatments, professional media mounts (exclude components), epoxy floors for garages (see Value-Added Features by Owner in Supplements). Just wait until you see the amazing covered lanai with specialty glass doors and fireplace + walk-up patio, irrigation, extensive landscaping. Enjoy best location, lavish homes and estate-sized lots. Buyer has added an expansive finished Lower-Level with media & game areas, 2nd kitchen/bar, 5th Bedroom Suite with full bath, and additional room for gym/studio. Walk-out to a covered patio and an expansive backyard. In GlenEagles, building standards are high and quality is of the utmost importance; every detail counts. The signature BRONZE EAGLE at the boulevard entrance greets all who enter this special Matt Adam community. Residents enjoy a community pool, cabana, and NEW amenity park with pickleball/sports court and playground, and a vibrant, active HOA. Get ready for Summer Fun at the neighborhood pool parties and movie night... We can't wait to show you!
Contact an agent
Home facts
- Year built:2024
- Listing ID #:2579823
- Added:35 day(s) ago
- Updated:November 15, 2025 at 09:25 AM
Rooms and interior
- Bedrooms:6
- Total bathrooms:7
- Full bathrooms:6
- Half bathrooms:1
- Living area:5,628 sq. ft.
Heating and cooling
- Cooling:Electric, Zoned
- Heating:Forced Air Gas, Zoned
Structure and exterior
- Roof:Composition
- Year built:2024
- Building area:5,628 sq. ft.
Schools
- High school:Blue Valley NW
- Middle school:Harmony
- Elementary school:Harmony
Utilities
- Water:City/Public
- Sewer:Public Sewer
Finances and disclosures
- Price:$1,750,000
- Price per sq. ft.:$310.95
New listings near 10708 W 142nd Street
- New
 $230,000Active2 beds 1 baths876 sq. ft.
$230,000Active2 beds 1 baths876 sq. ft.6500 Metcalf Avenue, Overland Park, KS 66202
MLS# 2587731Listed by: KW DIAMOND PARTNERS - New
 $250,000Active2 beds 2 baths1,174 sq. ft.
$250,000Active2 beds 2 baths1,174 sq. ft.8605 W 83rd Street, Overland Park, KS 66204
MLS# 2587650Listed by: RE/MAX STATE LINE - New
 $1,416,475Active5 beds 7 baths5,400 sq. ft.
$1,416,475Active5 beds 7 baths5,400 sq. ft.17621 Knox Street, Overland Park, KS 66013
MLS# 2587822Listed by: WEICHERT, REALTORS WELCH & COM  $850,000Pending5 beds 5 baths4,296 sq. ft.
$850,000Pending5 beds 5 baths4,296 sq. ft.11628 W 154th Street, Overland Park, KS 66221
MLS# 2583705Listed by: REECENICHOLS - OVERLAND PARK- Open Sat, 1 to 3pm
 $280,000Active3 beds 1 baths912 sq. ft.
$280,000Active3 beds 1 baths912 sq. ft.5709 W 70th Terrace, Overland Park, KS 66204
MLS# 2584621Listed by: COMPASS REALTY GROUP  $858,335Pending5 beds 5 baths2,755 sq. ft.
$858,335Pending5 beds 5 baths2,755 sq. ft.17712 Knox Street, Overland Park, KS 66013
MLS# 2587789Listed by: WEICHERT, REALTORS WELCH & COM $1,044,320Pending4 beds 5 baths3,063 sq. ft.
$1,044,320Pending4 beds 5 baths3,063 sq. ft.17700 Carter Street, Overland Park, KS 66013
MLS# 2587809Listed by: WEICHERT, REALTORS WELCH & COM- Open Sat, 1 to 3pmNew
 $210,000Active2 beds 2 baths1,224 sq. ft.
$210,000Active2 beds 2 baths1,224 sq. ft.8224 Perry Street, Overland Park, KS 66204
MLS# 2587771Listed by: COMPASS REALTY GROUP - New
 Listed by BHGRE$1,235,000Active5 beds 5 baths3,627 sq. ft.
Listed by BHGRE$1,235,000Active5 beds 5 baths3,627 sq. ft.17045 Earnshaw Street, Overland Park, KS 66221
MLS# 2587796Listed by: BHG KANSAS CITY HOMES  $1,775,000Active3 beds 3 baths3,063 sq. ft.
$1,775,000Active3 beds 3 baths3,063 sq. ft.5202 Arbor Drive, Prairie Village, KS 66207
MLS# 2579848Listed by: REECENICHOLS -THE VILLAGE
