10712 W 165th Street, Overland Park, KS 66221
Local realty services provided by:Better Homes and Gardens Real Estate Kansas City Homes
10712 W 165th Street,Overland Park, KS 66221
$5,995,000
- 4 Beds
- 7 Baths
- 8,366 sq. ft.
- Single family
- Active
Listed by: bryan huff
Office: keller williams realty partners inc.
MLS#:2544774
Source:MOKS_HL
Price summary
- Price:$5,995,000
- Price per sq. ft.:$716.59
- Monthly HOA dues:$100
About this home
ONE OF JOHNSON COUNTY PREMIER HOMES IS NOW AVAILABLE!! INCREDIBLY STUNNING Estate in the prestigious neighborhood Farm at Garnet Hill. The dazzling views are just as impressive as the home itself backing to privacy water setting on 1.34 ACRES M/L! ATTENTION TO DETAIL WITH THIS HOME. Looking for a private retreat or an Entertainer's Dream--THIS ONE HAS IT ALL!!! Combining master craftsmanship and thoughtful design this home features exotic woods, Italian porcelain tile, Crestron home automation system providing control of your environment, geothermal system, 15 MW solar system that offsets electrical and radiant heat flooring on the main floor. Welcome guests at the foyer showcasing a beautiful floating staircase. WOW any chef in the expansive kitchen including center eat-in island, stainless steel appliances, tons of storage and pantry! Immerse yourself and your guests in the Dedicated Media Room, HD golf simulator and private gym, complete with steam shower. Move the party outdoors to the breathtaking infinity-edge pool, hot tub, two firepits and covered lanai boasting fireplace and outdoor kitchen. Oversized 4-car garage and bonus kennel room to easily take care of your furry friends! The reproduction cost would be well over $10 million on the house itself. This home provides convenience to top-rated schools, fine dining, shopping, and recreational amenities. Experience the pinnacle of elegant living in this premier property. ENDLESS POSSIBILITES IN THIS AMAZING MASTERPIECE!
Contact an agent
Home facts
- Year built:2015
- Listing ID #:2544774
- Added:226 day(s) ago
- Updated:January 16, 2026 at 03:29 PM
Rooms and interior
- Bedrooms:4
- Total bathrooms:7
- Full bathrooms:4
- Half bathrooms:3
- Living area:8,366 sq. ft.
Heating and cooling
- Cooling:Electric
- Heating:Natural Gas
Structure and exterior
- Roof:Metal
- Year built:2015
- Building area:8,366 sq. ft.
Schools
- High school:Blue Valley Southwest
- Middle school:Aubry Bend
- Elementary school:Timber Creek
Utilities
- Water:City/Public
- Sewer:Public Sewer
Finances and disclosures
- Price:$5,995,000
- Price per sq. ft.:$716.59
New listings near 10712 W 165th Street
- New
 $320,000Active3 beds 1 baths1,848 sq. ft.
$320,000Active3 beds 1 baths1,848 sq. ft.7608 W 63rd Terrace, Overland Park, KS 66202
MLS# 2596808Listed by: UNITED REAL ESTATE KANSAS CITY - New
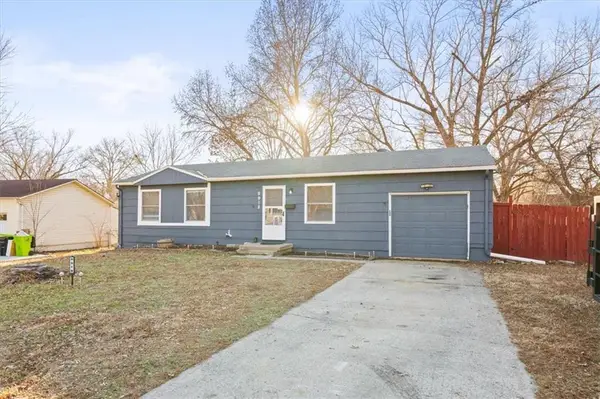 $310,000Active3 beds 2 baths1,540 sq. ft.
$310,000Active3 beds 2 baths1,540 sq. ft.9918 Benson Street, Overland Park, KS 66212
MLS# 2596584Listed by: PLATINUM REALTY LLC - New
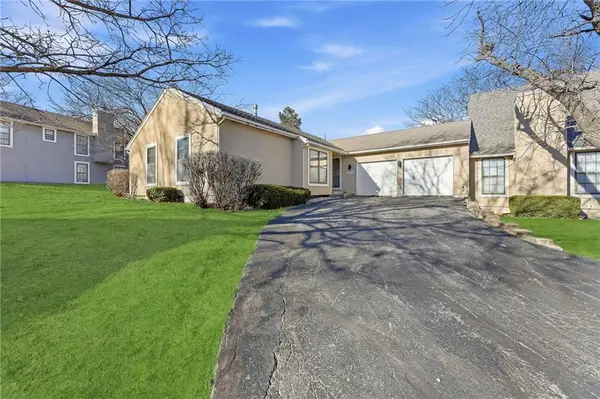 $299,000Active4 beds 3 baths2,083 sq. ft.
$299,000Active4 beds 3 baths2,083 sq. ft.12316 W 107th Terrace, Overland Park, KS 66210
MLS# 2596428Listed by: VIDCOR LLC - Open Fri, 4 to 6pm
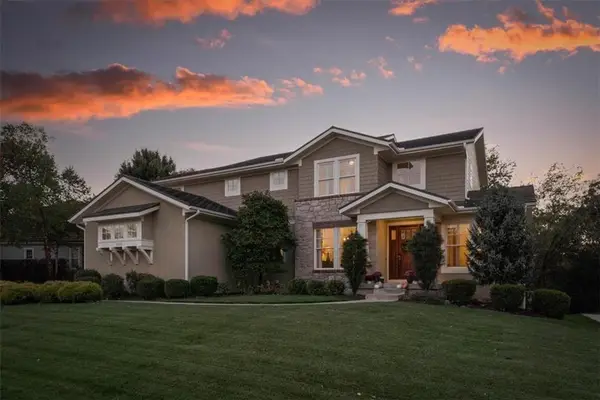 $1,050,000Active5 beds 5 baths4,456 sq. ft.
$1,050,000Active5 beds 5 baths4,456 sq. ft.3208 W 154th Street, Overland Park, KS 66224
MLS# 2589693Listed by: REAL BROKER, LLC 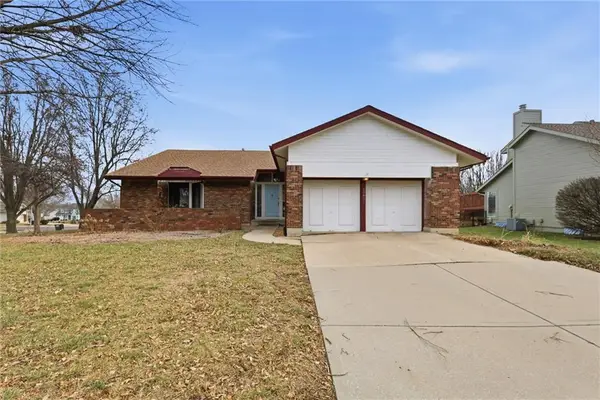 $385,000Active3 beds 2 baths1,959 sq. ft.
$385,000Active3 beds 2 baths1,959 sq. ft.15801 Dearborn Street, Overland Park, KS 66223
MLS# 2592274Listed by: COMPASS REALTY GROUP- New
 $799,950Active4 beds 4 baths3,510 sq. ft.
$799,950Active4 beds 4 baths3,510 sq. ft.6914 Glenwood Street, Overland Park, KS 66204
MLS# 2593140Listed by: REECENICHOLS - OVERLAND PARK - New
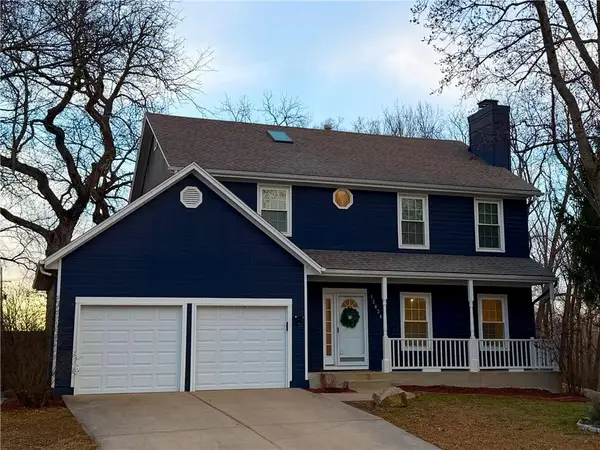 $500,000Active4 beds 4 baths2,470 sq. ft.
$500,000Active4 beds 4 baths2,470 sq. ft.15434 Glenwood Avenue, Overland Park, KS 66223
MLS# 2594402Listed by: REECENICHOLS - LEAWOOD - Open Sat, 12 to 2pmNew
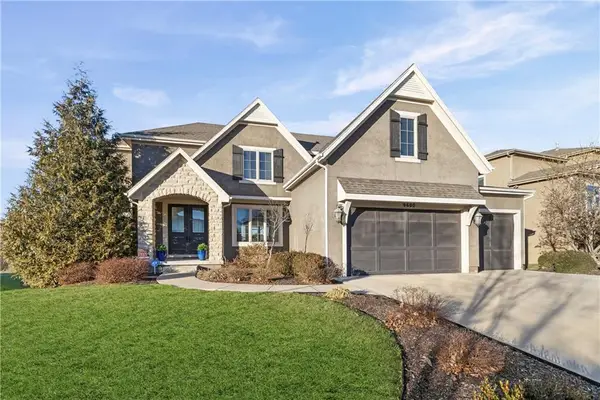 $885,000Active5 beds 7 baths4,638 sq. ft.
$885,000Active5 beds 7 baths4,638 sq. ft.9600 W 164th Street, Overland Park, KS 66085
MLS# 2595625Listed by: WEICHERT, REALTORS WELCH & COM - Open Fri, 4 to 6pmNew
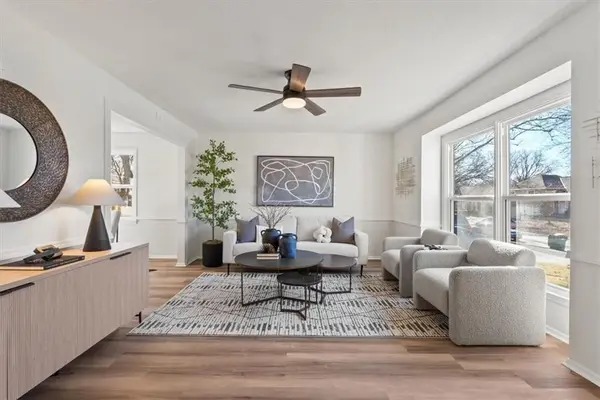 $525,000Active4 beds 3 baths1,925 sq. ft.
$525,000Active4 beds 3 baths1,925 sq. ft.8512 W 98th Street, Overland Park, KS 66212
MLS# 2595705Listed by: REAL BROKER, LLC - Open Fri, 4 to 5:30pmNew
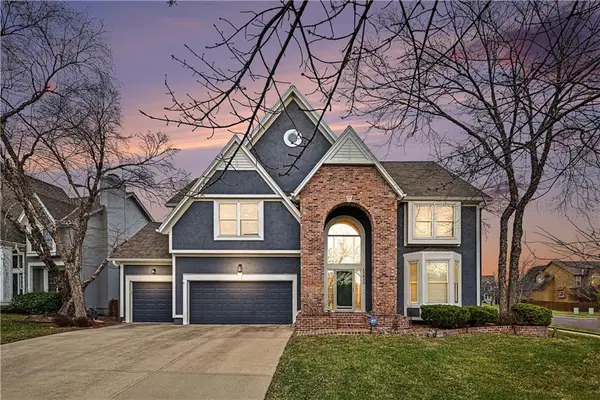 $625,000Active4 beds 4 baths4,210 sq. ft.
$625,000Active4 beds 4 baths4,210 sq. ft.13015 Mackey Street, Overland Park, KS 66213
MLS# 2595980Listed by: REECENICHOLS - COUNTRY CLUB PLAZA
