11095 W 192nd Place, Overland Park, KS 66083
Local realty services provided by:Better Homes and Gardens Real Estate Kansas City Homes
11095 W 192nd Place,Overland Park, KS 66083
$3,475,000
- 6 Beds
- 10 Baths
- 9,658 sq. ft.
- Single family
- Pending
Listed by:kristin malfer
Office:compass realty group
MLS#:2547313
Source:MOKS_HL
Price summary
- Price:$3,475,000
- Price per sq. ft.:$359.81
- Monthly HOA dues:$833.33
About this home
A rare opportunity in one of the area's most exclusive neighborhoods! This stunning Ashner custom built home is perfectly placed on 2.5 acres of woods with stunning views of the lake from the patio and covered lanai. Step into the home and you are greeted with a "wow" view of the property and water through a 2 story wall of windows in the vaulted and beamed ceiling great room. The gourmet kitchen was thoughtfully designed with a large quartz island, cabinet front appliances, Wolfe gas range and double ovens, hidden outlets, built in buffet and a back kitchen area with walk-in pantry and coffee bar. The spacious primary suite features a vaulted ceiling, built in bookshelves, a private deck, and gorgeous bathroom with soaker tub, huge dual shower, and vanity. A custom closet in the primary suite with built in dresser leads into a convenient laundry room. An additional en-suite bedroom on the main level, a beautiful library, fabulous mud room/drop zone space with built ins, the perfect doggy bathing station, 2nd laundry room and a private back office complete the main level. Take the elevator upstairs to three sizeable en-suite bedrooms, laundry room, loft area, half bath and a huge flex space with endless possibilities including a bunk room, theater area, craft room, or non-conforming bedroom. Another upstairs flex space, with a full bath just outside the door is currently an art studio, but could also be an additional non-conforming bedroom. The walkout lower level is the perfect relaxing or entertaining space with a huge rec room, bar with microwave, oven and full-size refrigerator, and another en-suite bedroom that is also a perfect gym space. Outdoor entertaining options are endless on the patio, lanai, or around the firepit! Rockwood Falls Estates is a picturesque, exclusive gated community known for its breathtaking natural beauty and serene atmosphere and consists of two hundred acres, two miles of walking trails, secure mail house and twenty luxury homes.
Contact an agent
Home facts
- Year built:2017
- Listing ID #:2547313
- Added:140 day(s) ago
- Updated:September 25, 2025 at 12:33 PM
Rooms and interior
- Bedrooms:6
- Total bathrooms:10
- Full bathrooms:7
- Half bathrooms:3
- Living area:9,658 sq. ft.
Heating and cooling
- Cooling:Electric, Zoned
- Heating:Zoned
Structure and exterior
- Roof:Slate
- Year built:2017
- Building area:9,658 sq. ft.
Schools
- High school:Blue Valley Southwest
- Middle school:Aubry Bend
- Elementary school:Aspen Grove
Utilities
- Water:City/Public
- Sewer:Public Sewer
Finances and disclosures
- Price:$3,475,000
- Price per sq. ft.:$359.81
New listings near 11095 W 192nd Place
 $419,900Active4 beds 3 baths2,128 sq. ft.
$419,900Active4 beds 3 baths2,128 sq. ft.9818 Melrose Street, Overland Park, KS 66214
MLS# 2559516Listed by: S HARVEY REAL ESTATE SERVICES- New
 $249,999Active2 beds 2 baths2,178 sq. ft.
$249,999Active2 beds 2 baths2,178 sq. ft.9505 Perry Lane, Overland Park, KS 66212
MLS# 2577136Listed by: WEST VILLAGE REALTY 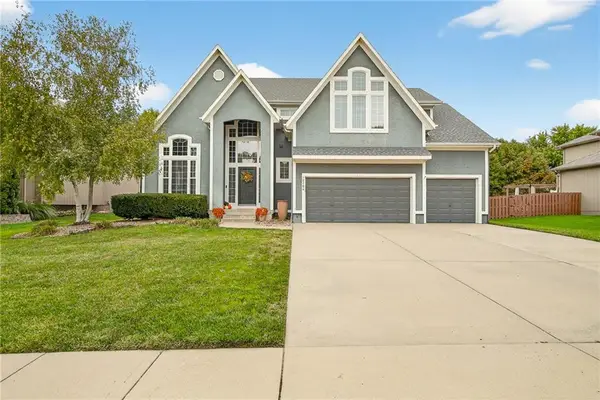 $630,000Active4 beds 5 baths3,635 sq. ft.
$630,000Active4 beds 5 baths3,635 sq. ft.12704 W 138th Place, Overland Park, KS 66221
MLS# 2569726Listed by: WEICHERT, REALTORS WELCH & COM- Open Thu, 4 to 6pm
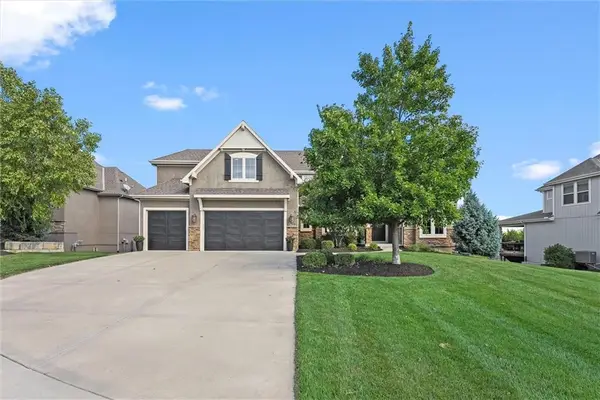 $850,000Active4 beds 5 baths3,869 sq. ft.
$850,000Active4 beds 5 baths3,869 sq. ft.16125 Earnshaw Street, Overland Park, KS 66221
MLS# 2571955Listed by: REECENICHOLS - LEAWOOD  $579,000Active4 beds 5 baths4,003 sq. ft.
$579,000Active4 beds 5 baths4,003 sq. ft.13163 Kessler Street, Overland Park, KS 66213
MLS# 2574235Listed by: WEICHERT, REALTORS WELCH & COM- Open Thu, 5 to 7pm
 $335,000Active3 beds 3 baths1,398 sq. ft.
$335,000Active3 beds 3 baths1,398 sq. ft.15530 Marty Street, Overland Park, KS 66223
MLS# 2574310Listed by: KW DIAMOND PARTNERS 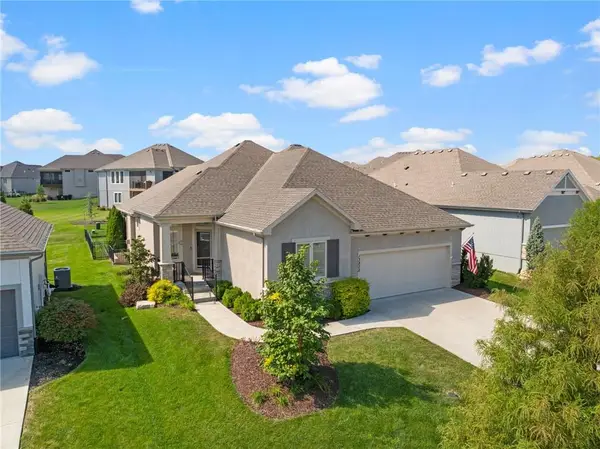 $775,000Active4 beds 3 baths3,016 sq. ft.
$775,000Active4 beds 3 baths3,016 sq. ft.13808 Monrovia Street, Overland Park, KS 66221
MLS# 2574915Listed by: KELLER WILLIAMS REALTY PARTNERS INC.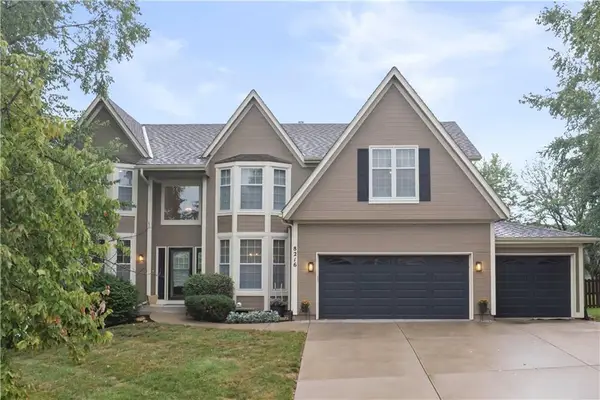 $600,000Active4 beds 4 baths3,390 sq. ft.
$600,000Active4 beds 4 baths3,390 sq. ft.8216 W 146th Terrace, Overland Park, KS 66223
MLS# 2575386Listed by: KELLER WILLIAMS REALTY PARTNERS INC.- Open Fri, 4 to 6pmNew
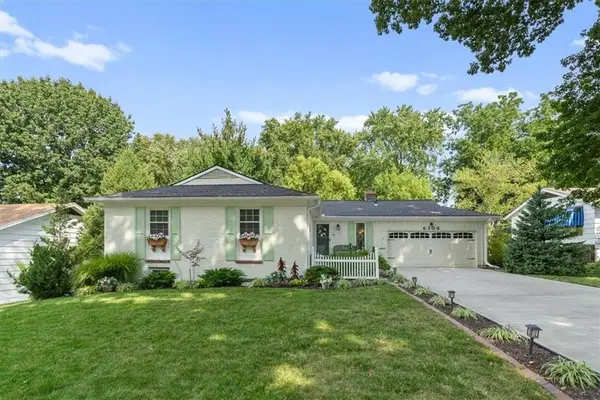 $500,000Active3 beds 3 baths2,291 sq. ft.
$500,000Active3 beds 3 baths2,291 sq. ft.6108 W 85th Terrace, Overland Park, KS 66207
MLS# 2575434Listed by: KW KANSAS CITY METRO 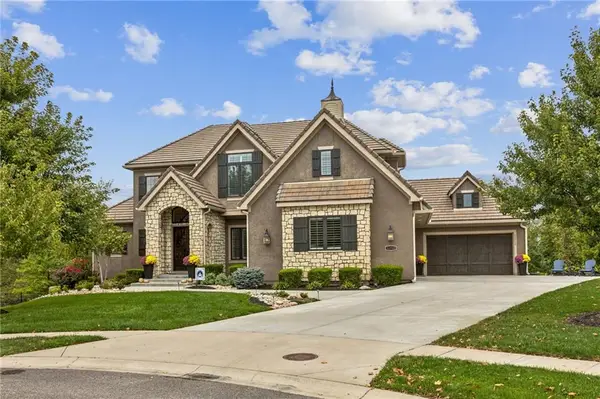 $1,650,000Active5 beds 7 baths5,307 sq. ft.
$1,650,000Active5 beds 7 baths5,307 sq. ft.11712 W 164th Place, Overland Park, KS 66221
MLS# 2575488Listed by: WEICHERT, REALTORS WELCH & COM
