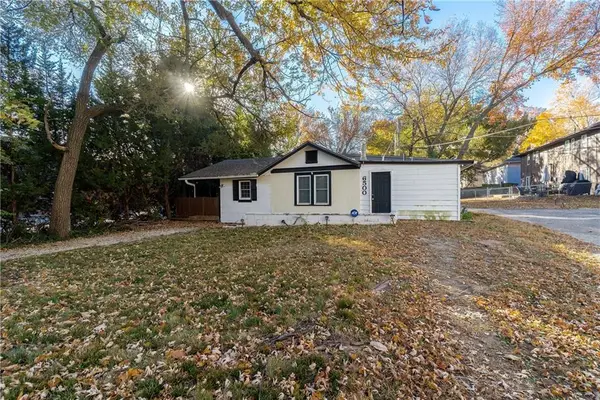11101 W 173rd Street, Overland Park, KS 66221
Local realty services provided by:Better Homes and Gardens Real Estate Kansas City Homes
11101 W 173rd Street,Overland Park, KS 66221
$737,900
- 4 Beds
- 3 Baths
- 2,991 sq. ft.
- Single family
- Pending
Listed by: natalie freeman, michele davis
Office: weichert, realtors welch & com
MLS#:2562098
Source:MOKS_HL
Price summary
- Price:$737,900
- Price per sq. ft.:$246.71
- Monthly HOA dues:$260
About this home
Lot 339, The TIMBERLAND REVERSE by New Mark Homes, estimated completion in Nov 2025.This luxury reverse ranch has much to offer. Featuring 4 bedrooms, 3 bathrooms, 3 car garage; a finished lower level with bar. Designer kitchen with gas cooktop, built in oven and microwave, quartz countertops, large island and custom cabinets. Owners Suite with attached bath featuring stand alone soaking tub and separate tiled shower, and double vanity with countertops. sprinkler system! This Home is located in the Manor of Terrybrook Farms. The amenities include a pool, Basket ball court and play ground or just enjoy the green spaces and pond. Still time to choose your finishing touches to make this great house your next DREAM HOME.
Contact an agent
Home facts
- Year built:2025
- Listing ID #:2562098
- Added:128 day(s) ago
- Updated:November 15, 2025 at 09:25 AM
Rooms and interior
- Bedrooms:4
- Total bathrooms:3
- Full bathrooms:3
- Living area:2,991 sq. ft.
Heating and cooling
- Cooling:Electric
- Heating:Forced Air Gas
Structure and exterior
- Roof:Composition
- Year built:2025
- Building area:2,991 sq. ft.
Schools
- High school:Blue Valley Southwest
- Middle school:Aubry Bend
- Elementary school:Wolf Springs
Utilities
- Water:City/Public
- Sewer:Public Sewer
Finances and disclosures
- Price:$737,900
- Price per sq. ft.:$246.71
New listings near 11101 W 173rd Street
- New
 $230,000Active2 beds 1 baths876 sq. ft.
$230,000Active2 beds 1 baths876 sq. ft.6500 Metcalf Avenue, Overland Park, KS 66202
MLS# 2587731Listed by: KW DIAMOND PARTNERS - New
 $250,000Active2 beds 2 baths1,174 sq. ft.
$250,000Active2 beds 2 baths1,174 sq. ft.8605 W 83rd Street, Overland Park, KS 66204
MLS# 2587650Listed by: RE/MAX STATE LINE - New
 $1,416,475Active5 beds 7 baths5,400 sq. ft.
$1,416,475Active5 beds 7 baths5,400 sq. ft.17621 Knox Street, Overland Park, KS 66013
MLS# 2587822Listed by: WEICHERT, REALTORS WELCH & COM  $850,000Pending5 beds 5 baths4,296 sq. ft.
$850,000Pending5 beds 5 baths4,296 sq. ft.11628 W 154th Street, Overland Park, KS 66221
MLS# 2583705Listed by: REECENICHOLS - OVERLAND PARK- Open Sat, 1 to 3pm
 $280,000Active3 beds 1 baths912 sq. ft.
$280,000Active3 beds 1 baths912 sq. ft.5709 W 70th Terrace, Overland Park, KS 66204
MLS# 2584621Listed by: COMPASS REALTY GROUP  $858,335Pending5 beds 5 baths2,755 sq. ft.
$858,335Pending5 beds 5 baths2,755 sq. ft.17712 Knox Street, Overland Park, KS 66013
MLS# 2587789Listed by: WEICHERT, REALTORS WELCH & COM $1,044,320Pending4 beds 5 baths3,063 sq. ft.
$1,044,320Pending4 beds 5 baths3,063 sq. ft.17700 Carter Street, Overland Park, KS 66013
MLS# 2587809Listed by: WEICHERT, REALTORS WELCH & COM- Open Sat, 1 to 3pmNew
 $210,000Active2 beds 2 baths1,224 sq. ft.
$210,000Active2 beds 2 baths1,224 sq. ft.8224 Perry Street, Overland Park, KS 66204
MLS# 2587771Listed by: COMPASS REALTY GROUP - New
 Listed by BHGRE$1,235,000Active5 beds 5 baths3,627 sq. ft.
Listed by BHGRE$1,235,000Active5 beds 5 baths3,627 sq. ft.17045 Earnshaw Street, Overland Park, KS 66221
MLS# 2587796Listed by: BHG KANSAS CITY HOMES  $1,775,000Active3 beds 3 baths3,063 sq. ft.
$1,775,000Active3 beds 3 baths3,063 sq. ft.5202 Arbor Drive, Prairie Village, KS 66207
MLS# 2579848Listed by: REECENICHOLS -THE VILLAGE
