11116 W 132nd Place, Overland Park, KS 66213
Local realty services provided by:Better Homes and Gardens Real Estate Kansas City Homes
11116 W 132nd Place,Overland Park, KS 66213
- 3 Beds
- 3 Baths
- - sq. ft.
- Single family
- Sold
Listed by:chris austin
Office:kw kansas city metro
MLS#:2561731
Source:MOKS_HL
Sorry, we are unable to map this address
Price summary
- Price:
- Monthly HOA dues:$150
About this home
Beautiful Ranch with Maintenance Provided in Overland Park!
Welcome to this beautifully maintained 3-bedroom, 3-bathroom ranch home offering both comfort and convenience. Warm wood tones flow from the entry into the inviting kitchen with bar seating and a cozy dining area overlooking the backyard. The spacious living room, anchored by a charming fireplace, creates the perfect setting for relaxing or entertaining.
The main level features the primary ensuite plus a secondary bedroom—ideal for guests or a home office. The finished lower level expands your living options with a large family room and entertainer’s bar, along with a third bedroom and full bathroom—perfect for overnight guests or multigenerational living.
Enjoy maintenance-provided living with snow removal, curbside recycling, and trash pickup included. Situated in a sought-after Overland Park neighborhood, this home offers style, function, and peace of mind. Don’t miss your chance to make it yours!
Contact an agent
Home facts
- Year built:2004
- Listing ID #:2561731
- Added:70 day(s) ago
- Updated:October 31, 2025 at 04:47 PM
Rooms and interior
- Bedrooms:3
- Total bathrooms:3
- Full bathrooms:3
Heating and cooling
- Cooling:Electric
- Heating:Forced Air Gas, Natural Gas
Structure and exterior
- Roof:Composition
- Year built:2004
Schools
- High school:Olathe East
- Middle school:California Trail
- Elementary school:Bentwood
Utilities
- Water:City/Public
- Sewer:Public Sewer
Finances and disclosures
- Price:
New listings near 11116 W 132nd Place
- New
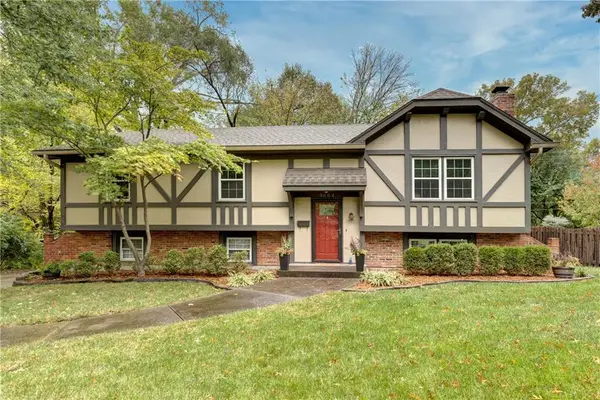 Listed by BHGRE$348,000Active3 beds 3 baths1,776 sq. ft.
Listed by BHGRE$348,000Active3 beds 3 baths1,776 sq. ft.9664 Roe Avenue, Overland Park, KS 66207
MLS# 2584536Listed by: BHG KANSAS CITY HOMES - Open Sat, 12 to 2pmNew
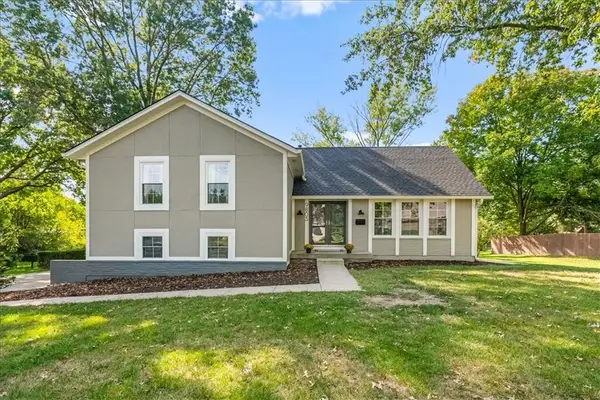 $457,000Active4 beds 3 baths2,697 sq. ft.
$457,000Active4 beds 3 baths2,697 sq. ft.9805 W 104th Terrace, Overland Park, KS 66212
MLS# 2584616Listed by: COMPASS REALTY GROUP 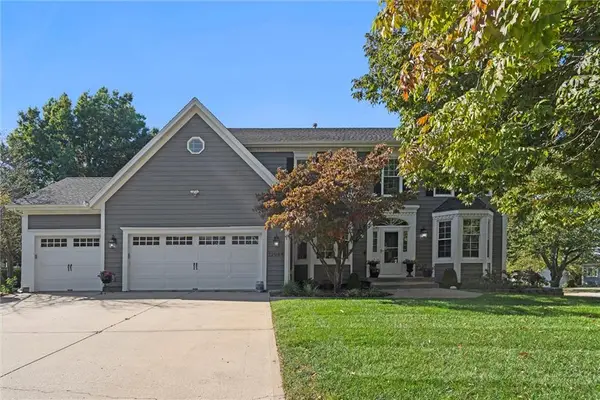 $650,000Active4 beds 5 baths3,660 sq. ft.
$650,000Active4 beds 5 baths3,660 sq. ft.12944 Monrovia Street, Overland Park, KS 66213
MLS# 2576875Listed by: REECENICHOLS - OVERLAND PARK- Open Sat, 12 to 2pm
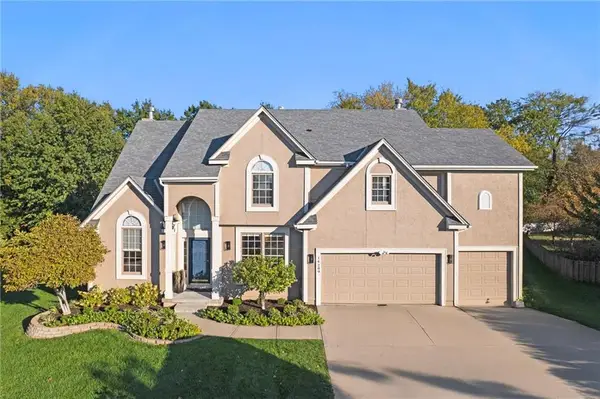 $785,000Active4 beds 4 baths4,357 sq. ft.
$785,000Active4 beds 4 baths4,357 sq. ft.14209 Hadley Street, Overland Park, KS 66223
MLS# 2579971Listed by: REECENICHOLS - LEAWOOD - New
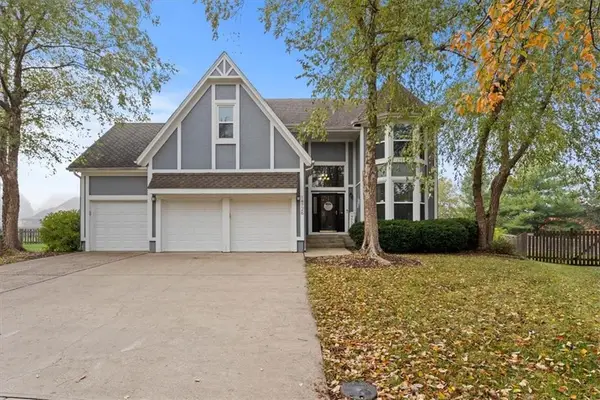 $600,000Active4 beds 5 baths3,448 sq. ft.
$600,000Active4 beds 5 baths3,448 sq. ft.14726 Mackey Street, Overland Park, KS 66223
MLS# 2583840Listed by: COMPASS REALTY GROUP - New
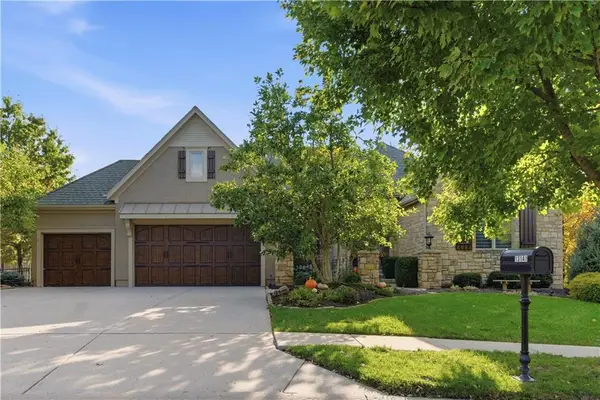 $1,225,000Active4 beds 5 baths5,040 sq. ft.
$1,225,000Active4 beds 5 baths5,040 sq. ft.13141 Outlook Street, Overland Park, KS 66209
MLS# 2583881Listed by: REECENICHOLS - LEAWOOD - New
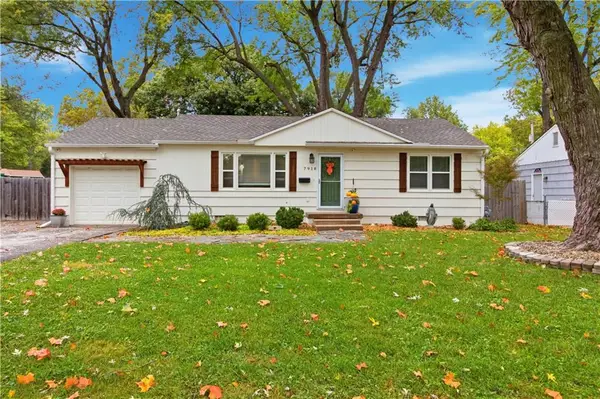 $300,000Active3 beds 1 baths960 sq. ft.
$300,000Active3 beds 1 baths960 sq. ft.7918 W 88th Street, Overland Park, KS 66212
MLS# 2583980Listed by: KELLER WILLIAMS REALTY PARTNERS INC. - New
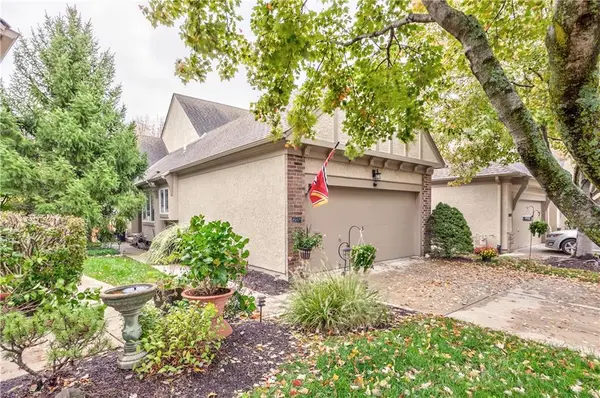 $440,000Active3 beds 3 baths2,186 sq. ft.
$440,000Active3 beds 3 baths2,186 sq. ft.14306 Russell Street, Overland Park, KS 66223
MLS# 2584009Listed by: COMPASS REALTY GROUP - New
 $539,950Active4 beds 3 baths3,323 sq. ft.
$539,950Active4 beds 3 baths3,323 sq. ft.12510 Knox Street, Overland Park, KS 66213
MLS# 2584124Listed by: COMPASS REALTY GROUP - New
 $269,000Active3 beds 2 baths1,274 sq. ft.
$269,000Active3 beds 2 baths1,274 sq. ft.8704 W 88th Street, Overland Park, KS 66212
MLS# 2584255Listed by: KW KANSAS CITY METRO
