11307 W 158th Terrace, Overland Park, KS 66221
Local realty services provided by:Better Homes and Gardens Real Estate Kansas City Homes
11307 W 158th Terrace,Overland Park, KS 66221
$780,000
- 5 Beds
- 4 Baths
- 2,718 sq. ft.
- Single family
- Active
Listed by: valerie mcclaskey
Office: keller williams realty partners inc.
MLS#:2576001
Source:MOKS_HL
Price summary
- Price:$780,000
- Price per sq. ft.:$286.98
- Monthly HOA dues:$141.67
About this home
Fantastic Value and ask about the rate buy-down!!! Don't miss this opportunity to be in a coveted sub-division below value. Fast close available.....You will fall in love with this beautiful open floor plan with 5th bedroom/den and full bath on the main level for guests or main floor living. Gorgeous gourmet kitchen with Alder wood custom cabinetry, island, large walk-in pantry, and top-of-the-line appliances including a gas stove top and island microwave. Your new home FEATURES A HUGE PRIMARY SUITE WITH CUSTOM CABINETS, JETTED TUB, LARGE CLOSET AND SPACIOUS SHOWER. Each secondary bedroom has its own bathroom access. Need more space to expand; 6th bedroom/5th bath? Game room/man cave?? The WALKOUT basement is stubbed, insulated and ready for your touches for more finished SF.
EV Charger already installed for your electric vehicles!
Property is nestled in an amazing location right at the end of a private cul-de-sac. The manicured fenced-in lawn boasts at half an acre for many outside activities or just admire the beauty on the COVERED DECK or patio. You will fall in love with the community amenities such as the clubhouse, large pool, lake, trails, and basketball court which add so much appeal to this fantastic location. Being close to restaurants, shopping, highway access, top-rated schools, and the BluHawk district makes this home even more desirable. This one has it all!
Contact an agent
Home facts
- Year built:2012
- Listing ID #:2576001
- Added:460 day(s) ago
- Updated:December 17, 2025 at 10:33 PM
Rooms and interior
- Bedrooms:5
- Total bathrooms:4
- Full bathrooms:4
- Living area:2,718 sq. ft.
Heating and cooling
- Cooling:Electric, Heat Pump
- Heating:Forced Air Gas, Heat Pump
Structure and exterior
- Roof:Composition
- Year built:2012
- Building area:2,718 sq. ft.
Schools
- High school:Blue Valley Southwest
- Middle school:Aubry Bend
- Elementary school:Timber Creek
Utilities
- Water:City/Public
- Sewer:Public Sewer
Finances and disclosures
- Price:$780,000
- Price per sq. ft.:$286.98
New listings near 11307 W 158th Terrace
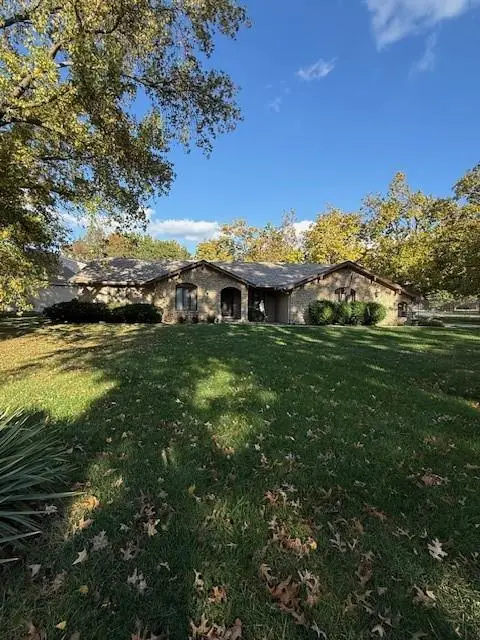 $495,000Pending2 beds 3 baths2,018 sq. ft.
$495,000Pending2 beds 3 baths2,018 sq. ft.8000 W 101st Street, Overland Park, KS 66212
MLS# 2584635Listed by: REECENICHOLS - LEAWOOD- New
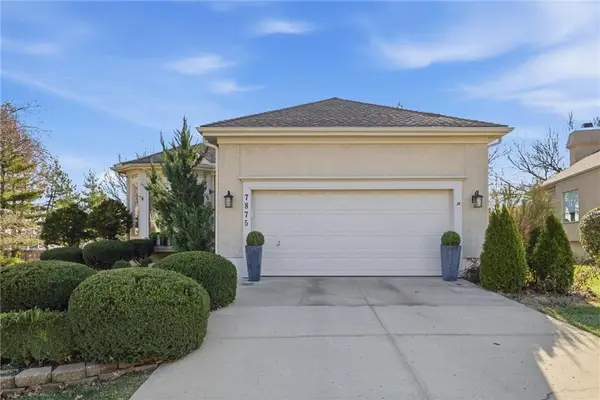 $400,000Active3 beds 3 baths2,370 sq. ft.
$400,000Active3 beds 3 baths2,370 sq. ft.7875 W 118th Place, Overland Park, KS 66210
MLS# 2591711Listed by: REECENICHOLS - OVERLAND PARK - New
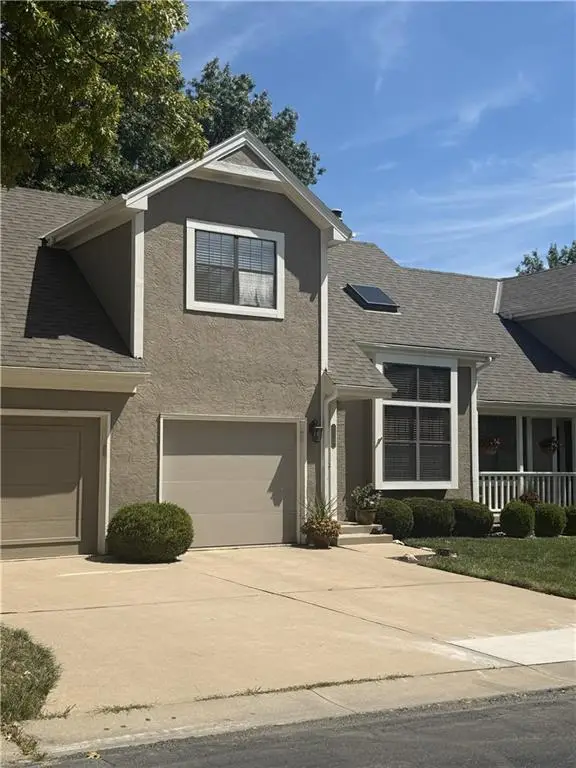 $265,000Active2 beds 2 baths1,123 sq. ft.
$265,000Active2 beds 2 baths1,123 sq. ft.11640 W 113th Street, Overland Park, KS 66210
MLS# 2592161Listed by: REECENICHOLS- LEAWOOD TOWN CENTER - New
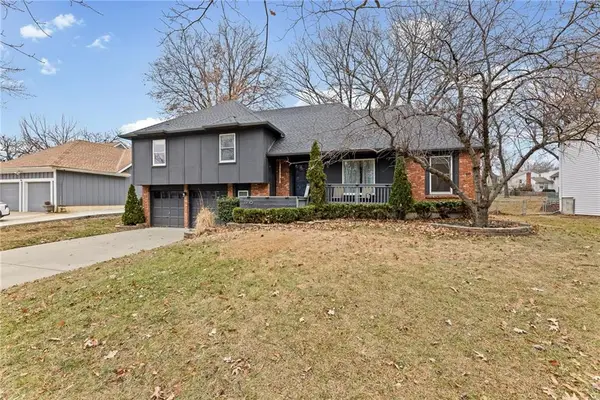 $435,000Active4 beds 2 baths1,828 sq. ft.
$435,000Active4 beds 2 baths1,828 sq. ft.11716 W 101st Street, Overland Park, KS 66214
MLS# 2592170Listed by: COMPASS REALTY GROUP - New
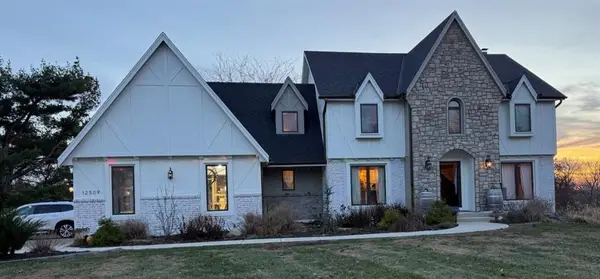 $100,000Active4 beds 5 baths3,644 sq. ft.
$100,000Active4 beds 5 baths3,644 sq. ft.12509 W 154 Terrace, Overland Park, KS 66221
MLS# 2592478Listed by: BLUE RIBBON REALTY - New
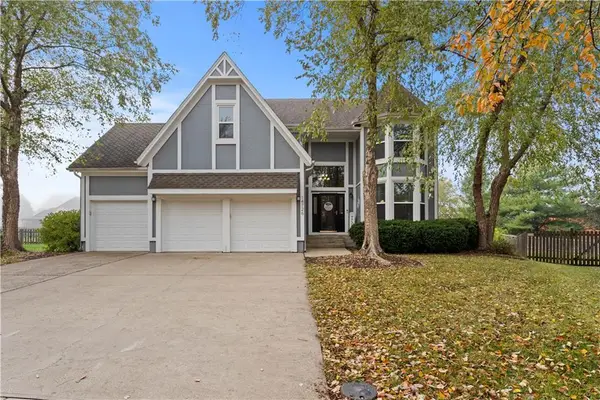 $599,000Active4 beds 5 baths3,448 sq. ft.
$599,000Active4 beds 5 baths3,448 sq. ft.14726 Mackey Street, Overland Park, KS 66223
MLS# 2592369Listed by: COMPASS REALTY GROUP - Open Sat, 3 to 5pmNew
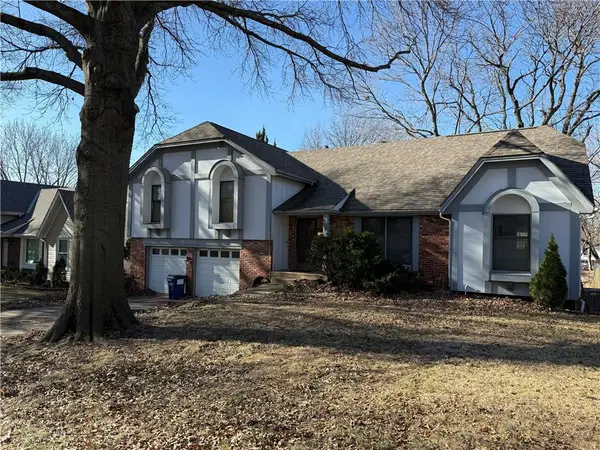 $325,000Active4 beds 4 baths2,698 sq. ft.
$325,000Active4 beds 4 baths2,698 sq. ft.10306 Long Street, Overland Park, KS 66215
MLS# 2592417Listed by: REAL BROKER, LLC - Open Sat, 1 to 3pmNew
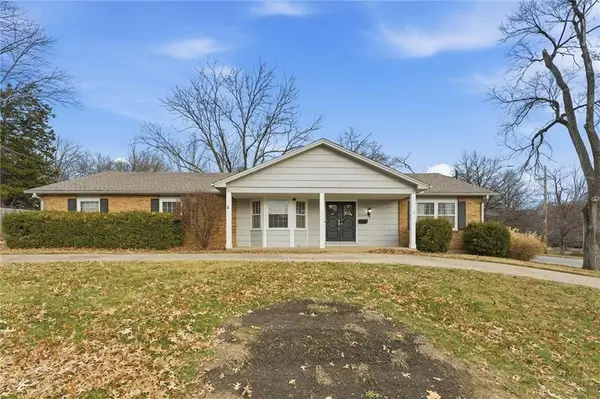 $435,000Active3 beds 3 baths1,910 sq. ft.
$435,000Active3 beds 3 baths1,910 sq. ft.5500 W 88th Terrace, Overland Park, KS 66207
MLS# 2592303Listed by: KELLER WILLIAMS REALTY PARTNERS INC. - New
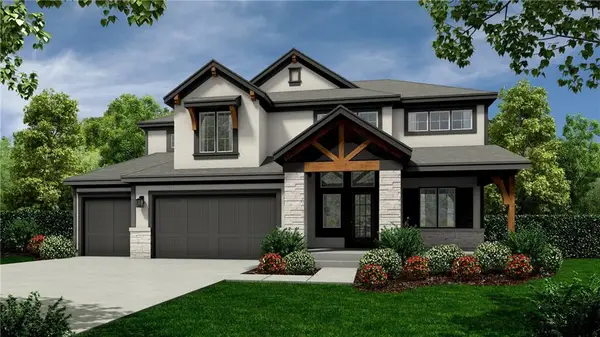 $710,045Active5 beds 4 baths2,768 sq. ft.
$710,045Active5 beds 4 baths2,768 sq. ft.18620 Reinhardt Street, Overland Park, KS 66085
MLS# 2592377Listed by: WEICHERT, REALTORS WELCH & COM - New
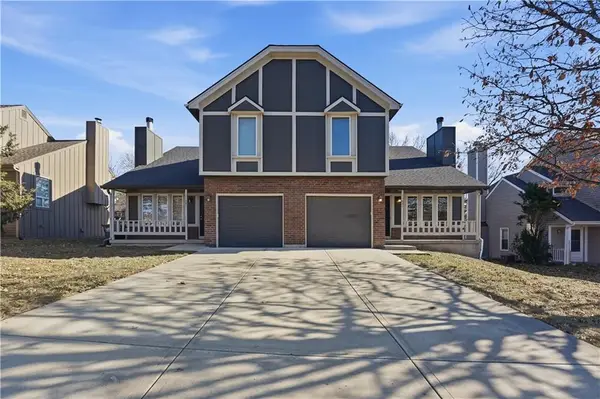 $675,000Active-- beds -- baths
$675,000Active-- beds -- baths11629-11631 Garnett Street, Overland Park, KS 66210
MLS# 2592253Listed by: REECENICHOLS-KCN
