11315 W 166th Terrace, Overland Park, KS 66221
Local realty services provided by:Better Homes and Gardens Real Estate Kansas City Homes
11315 W 166th Terrace,Overland Park, KS 66221
$1,272,500
- 4 Beds
- 5 Baths
- 4,200 sq. ft.
- Single family
- Active
Listed by: janell simpson
Office: listwithfreedom.com inc
MLS#:2442417
Source:Bay East, CCAR, bridgeMLS
Price summary
- Price:$1,272,500
- Price per sq. ft.:$302.98
- Monthly HOA dues:$125
About this home
Located in Mills Farm. Clubhouse has 3 pools, 2 tennis courts, a basketball court, a sand volleyball pit, fitness center, living area, and a park. Walking trails and two ponds located in the neighborhood. House is located in the Blue Valley School District. Walking distance to Timber Creek Elementary School. Custom home with lots of features including bookcases, interior stone work, and ceiling trim. Total of four fireplaces, one in the 1st floor office, one in the hearth room, one on the great room and one in the master bedroom.
4200 sq/ft four bedroom two story, constructed with 2x6 exterior with an R-19 upgrade provides excellent insulation. Andersen Windows throughout, with three season sun room and daylight basement windows.
Home includes a great room, hearth room, formal dining room, large kitchen with a 6 ft x 6 ft island, 10 foot first floor ceiling, first floor hardwood floors, 2nd floor hardwood floor hallway, 2nd floor laundry room, very large master bedroom walk-in-closet with windows, large rear yard patio with deck off the sunroom.
Home is located at the end of a cul-de-sac, and with in walking distance from a recently added community park.
Contact an agent
Home facts
- Year built:2018
- Listing ID #:2442417
- Added:961 day(s) ago
- Updated:February 12, 2026 at 01:33 PM
Rooms and interior
- Bedrooms:4
- Total bathrooms:5
- Full bathrooms:4
- Half bathrooms:1
- Living area:4,200 sq. ft.
Heating and cooling
- Cooling:Electric
- Heating:Natural Gas
Structure and exterior
- Roof:Composition
- Year built:2018
- Building area:4,200 sq. ft.
Schools
- High school:Blue Valley Southwest
- Middle school:Aubry Bend
- Elementary school:Timber Creek
Utilities
- Water:City/Public
- Sewer:City/Public
Finances and disclosures
- Price:$1,272,500
- Price per sq. ft.:$302.98
- Tax amount:$9,400
New listings near 11315 W 166th Terrace
- New
 $495,000Active3 beds 3 baths2,219 sq. ft.
$495,000Active3 beds 3 baths2,219 sq. ft.16166 Fontana Street, Stilwell, KS 66085
MLS# 2599153Listed by: LUTZ SALES + INVESTMENTS 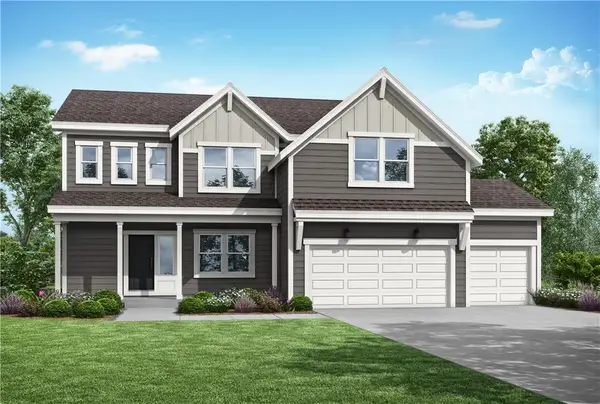 $582,590Pending5 beds 4 baths2,756 sq. ft.
$582,590Pending5 beds 4 baths2,756 sq. ft.13477 W 177th Street, Overland Park, KS 66013
MLS# 2601483Listed by: PLATINUM REALTY LLC- New
 $1,450,000Active-- beds -- baths
$1,450,000Active-- beds -- baths16166-16177 Fontana Street, Overland Park, KS 66085
MLS# 2594978Listed by: LUTZ SALES + INVESTMENTS - Open Fri, 4 to 6pm
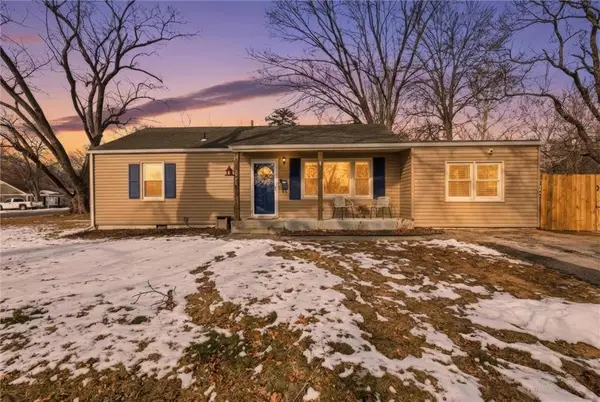 $285,000Active4 beds 2 baths1,248 sq. ft.
$285,000Active4 beds 2 baths1,248 sq. ft.5920 W 71st Street, Overland Park, KS 66204
MLS# 2597952Listed by: COMPASS REALTY GROUP - Open Sun, 2 to 4pmNew
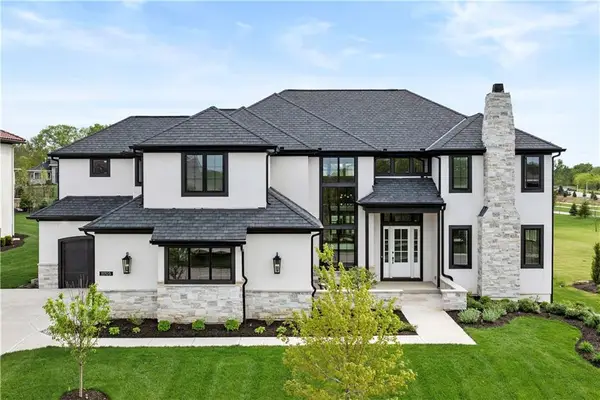 $1,895,000Active6 beds 7 baths6,070 sq. ft.
$1,895,000Active6 beds 7 baths6,070 sq. ft.11705 W 170th Street, Overland Park, KS 66221
MLS# 2601046Listed by: KELLER WILLIAMS REALTY PARTNERS INC. 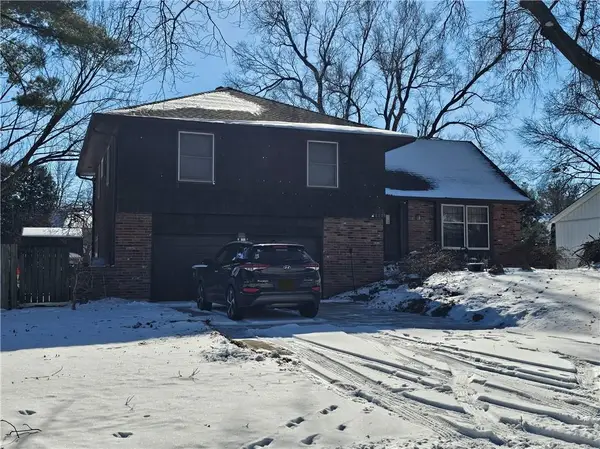 $270,000Pending3 beds 3 baths1,852 sq. ft.
$270,000Pending3 beds 3 baths1,852 sq. ft.8101 W 98th Street, Overland Park, KS 66212
MLS# 2601128Listed by: CORY & CO. REALTY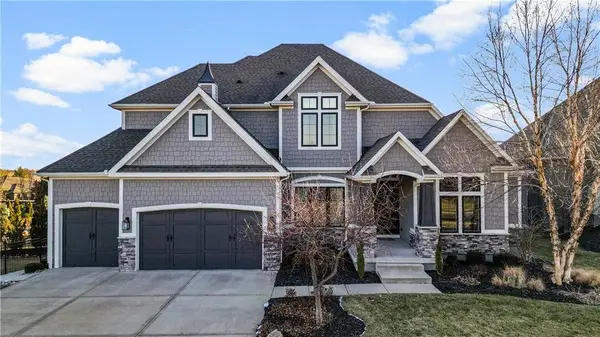 $1,399,000Active5 beds 7 baths6,006 sq. ft.
$1,399,000Active5 beds 7 baths6,006 sq. ft.10505 W 162nd Street, Overland Park, KS 66221
MLS# 2598132Listed by: REECENICHOLS - COUNTRY CLUB PLAZA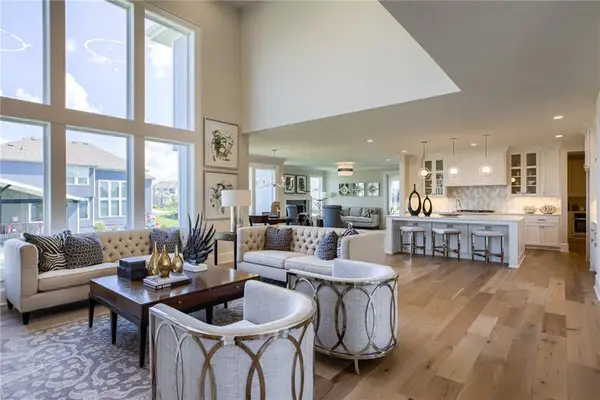 $1,200,000Pending4 beds 5 baths4,133 sq. ft.
$1,200,000Pending4 beds 5 baths4,133 sq. ft.2804 W 176th Street, Overland Park, KS 66085
MLS# 2600983Listed by: RODROCK & ASSOCIATES REALTORS- New
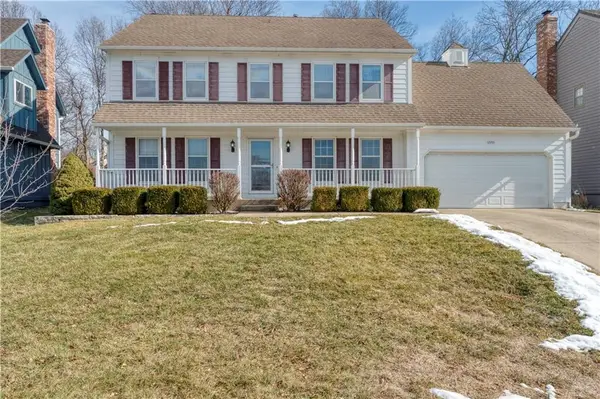 $425,000Active4 beds 3 baths2,258 sq. ft.
$425,000Active4 beds 3 baths2,258 sq. ft.12201 Carter Street, Overland Park, KS 66213
MLS# 2600671Listed by: REECENICHOLS- LEAWOOD TOWN CENTER - New
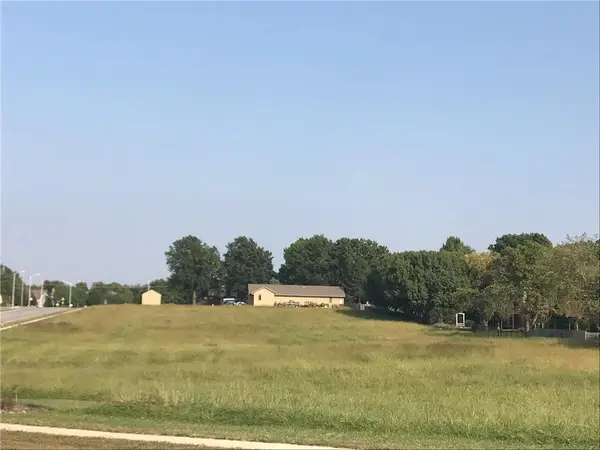 $1,000,000Active0 Acres
$1,000,000Active0 Acres12960 Quivira Road, Overland Park, KS 66213
MLS# 2599449Listed by: COMPASS REALTY GROUP

