11315 W 166th Terrace, Overland Park, KS 66221
Local realty services provided by:Better Homes and Gardens Real Estate Kansas City Homes
11315 W 166th Terrace,Overland Park, KS 66221
$1,250,000
- 4 Beds
- 5 Baths
- 4,200 sq. ft.
- Single family
- Active
Listed by: brent sledd
Office: weichert, realtors welch & com
MLS#:2467218
Source:Bay East, CCAR, bridgeMLS
Price summary
- Price:$1,250,000
- Price per sq. ft.:$297.62
- Monthly HOA dues:$125
About this home
BUILDER'S OWN HOME built to the highest of quality standards throughout, including 2 x 6 walls for maximum energy efficiency! Located at the end of a CUL-DE-SAC in highly sought after Mills Farm! Open floor plan with 4,200 square feet above grade and builder will finish 1,300 square feet and add a full bath in lower level with acceptable offer! Proposed finish is drawn up - call agent for details. Other features include: 4 season sunroom, office with fireplace, bonus flex room and 10' ceilings on first floor, bedroom level laundry room, 4 fireplaces and spacious room sizes throughout! Loaded with every imaginable upgrade, including: oversized side entry garage, hardwoods on most of first floor and upstairs hallway and so much more. The subdivision amenities are among the best in Johnson County, including a clubhouse, 3 pools, 2 tennis/pickleball courts, basketball court, sand volleyball, fitness center and 2 fishing ponds. Close to the newer Verhaeghe Park.
Contact an agent
Home facts
- Year built:2018
- Listing ID #:2467218
- Added:770 day(s) ago
- Updated:February 12, 2026 at 05:33 PM
Rooms and interior
- Bedrooms:4
- Total bathrooms:5
- Full bathrooms:4
- Half bathrooms:1
- Living area:4,200 sq. ft.
Heating and cooling
- Cooling:Electric
- Heating:Natural Gas
Structure and exterior
- Roof:Composition
- Year built:2018
- Building area:4,200 sq. ft.
Schools
- High school:Blue Valley Southwest
- Middle school:Aubry Bend
- Elementary school:Timber Creek
Utilities
- Water:City/Public
- Sewer:City/Public
Finances and disclosures
- Price:$1,250,000
- Price per sq. ft.:$297.62
- Tax amount:$10,500
New listings near 11315 W 166th Terrace
- New
 $495,000Active3 beds 3 baths2,219 sq. ft.
$495,000Active3 beds 3 baths2,219 sq. ft.16166 Fontana Street, Stilwell, KS 66085
MLS# 2599153Listed by: LUTZ SALES + INVESTMENTS 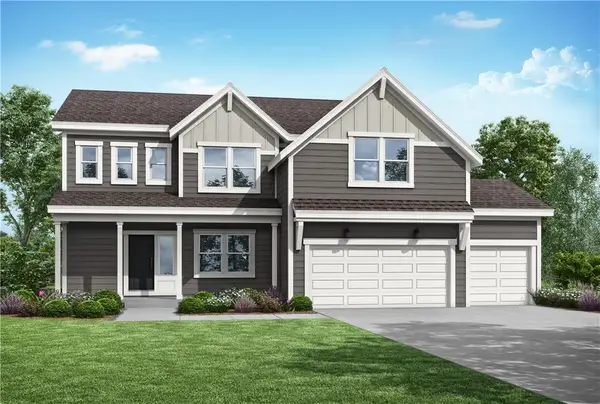 $582,590Pending5 beds 4 baths2,756 sq. ft.
$582,590Pending5 beds 4 baths2,756 sq. ft.13477 W 177th Street, Overland Park, KS 66013
MLS# 2601483Listed by: PLATINUM REALTY LLC- New
 $1,450,000Active-- beds -- baths
$1,450,000Active-- beds -- baths16166-16177 Fontana Street, Overland Park, KS 66085
MLS# 2594978Listed by: LUTZ SALES + INVESTMENTS - Open Fri, 4 to 6pm
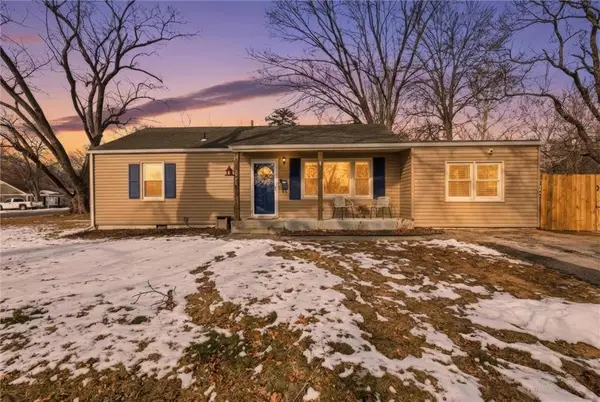 $285,000Active4 beds 2 baths1,248 sq. ft.
$285,000Active4 beds 2 baths1,248 sq. ft.5920 W 71st Street, Overland Park, KS 66204
MLS# 2597952Listed by: COMPASS REALTY GROUP - Open Sun, 2 to 4pmNew
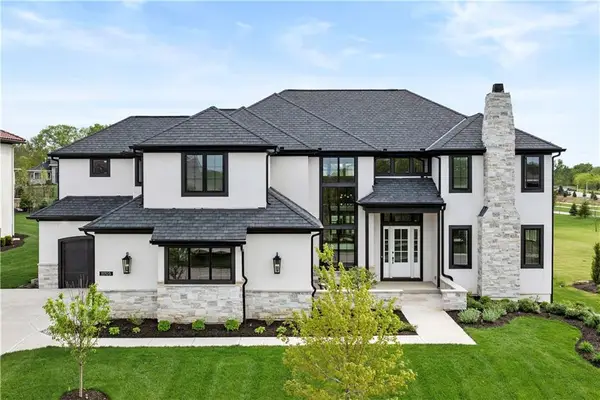 $1,895,000Active6 beds 7 baths6,070 sq. ft.
$1,895,000Active6 beds 7 baths6,070 sq. ft.11705 W 170th Street, Overland Park, KS 66221
MLS# 2601046Listed by: KELLER WILLIAMS REALTY PARTNERS INC. 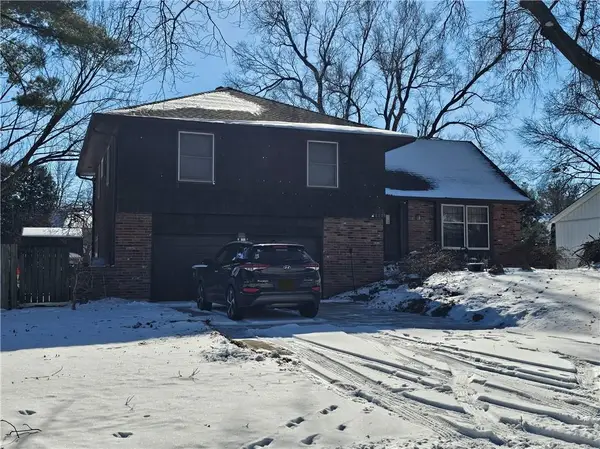 $270,000Pending3 beds 3 baths1,852 sq. ft.
$270,000Pending3 beds 3 baths1,852 sq. ft.8101 W 98th Street, Overland Park, KS 66212
MLS# 2601128Listed by: CORY & CO. REALTY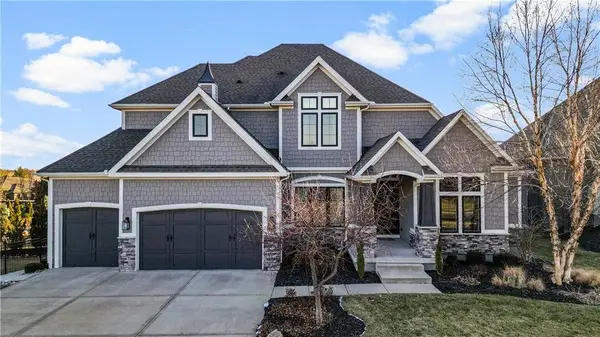 $1,399,000Active5 beds 7 baths6,006 sq. ft.
$1,399,000Active5 beds 7 baths6,006 sq. ft.10505 W 162nd Street, Overland Park, KS 66221
MLS# 2598132Listed by: REECENICHOLS - COUNTRY CLUB PLAZA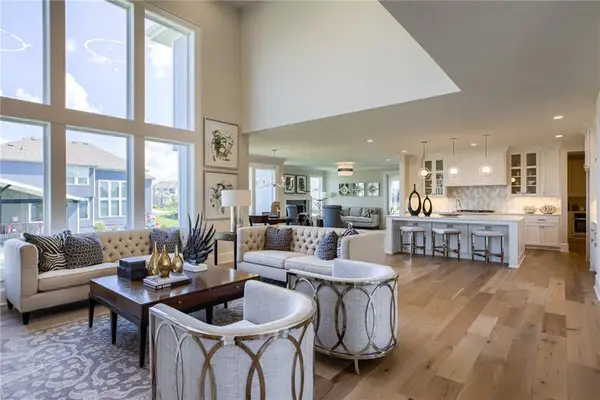 $1,200,000Pending4 beds 5 baths4,133 sq. ft.
$1,200,000Pending4 beds 5 baths4,133 sq. ft.2804 W 176th Street, Overland Park, KS 66085
MLS# 2600983Listed by: RODROCK & ASSOCIATES REALTORS- New
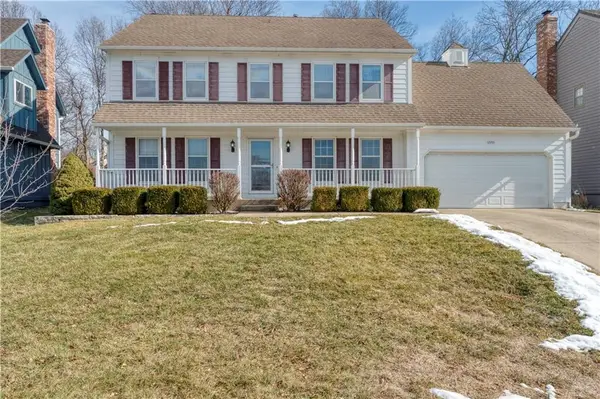 $425,000Active4 beds 3 baths2,258 sq. ft.
$425,000Active4 beds 3 baths2,258 sq. ft.12201 Carter Street, Overland Park, KS 66213
MLS# 2600671Listed by: REECENICHOLS- LEAWOOD TOWN CENTER - New
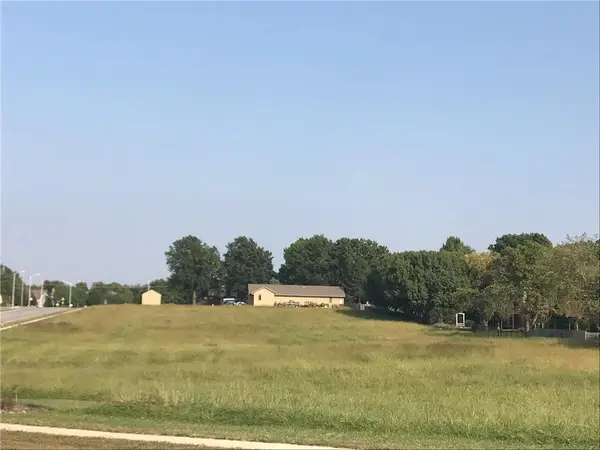 $1,000,000Active0 Acres
$1,000,000Active0 Acres12960 Quivira Road, Overland Park, KS 66213
MLS# 2599449Listed by: COMPASS REALTY GROUP

