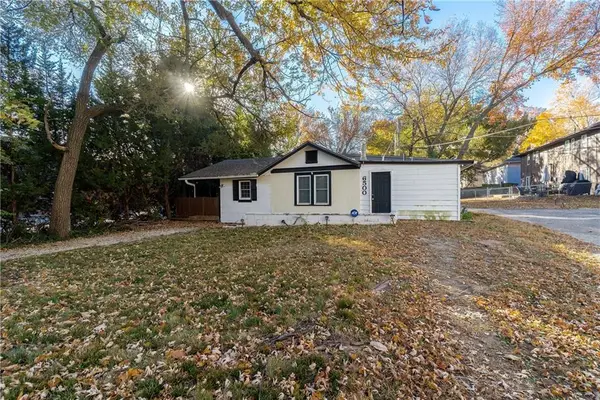11408 W 166th Street, Overland Park, KS 66221
Local realty services provided by:Better Homes and Gardens Real Estate Kansas City Homes
11408 W 166th Street,Overland Park, KS 66221
$930,000
- 6 Beds
- 5 Baths
- 4,648 sq. ft.
- Single family
- Pending
Listed by: barb murphy, rob ellerman team
Office: reecenichols- leawood town center
MLS#:2572099
Source:MOKS_HL
Price summary
- Price:$930,000
- Price per sq. ft.:$200.09
- Monthly HOA dues:$137.5
About this home
Come and get your love! With 6 bedrooms, 4.5 baths and over 4,600 SF of finished living space, this 1.5 story gem with walkout lower level offers incredible space inside and out. The expansive main level with an open-concept great room, kitchen, and dining area is perfect for gatherings of any size. And the screened lanai creates the coziest retreat. Updates to the kitchen include the quartz island countertop with contrasting painted and stained cabinetry perfectly blending timeless and current design elements. The walk-in pantry with planning/prep space, plus a butler’s pantry with beverage fridge and extra cabinetry, make entertaining a breeze. The versatile front room can be a formal dining area, cozy den, or home office – whatever suits your lifestyle best!
Then retire to your sprawling main-level primary suite featuring a private entrance to the screened lanai, his-and-hers vanities, a spa-like shower and luxurious tub. The immense walk-in closet conveniently connects to the main level laundry room.
Upstairs you’ll find a huge loft and three generous guest bedrooms - one with its own private en-suite and two sharing a Jack & Jill. Plus a 2nd laundry room for added convenience.
And the finished lower level? It’s the cherry on top! A spacious family room, wet bar, game table area, TWO additional bedrooms and 4th full bath. Plus, still plenty of unfinished storage space. But don’t forget to step out to the covered patio which leads up to an expansive open-air patio with firepit and a gorgeous landscaped backyard.
All of this sits on a quiet cul-de-sac lot with the amazing amenities that only Mills Farm has to offer. It just doesn’t get any sweeter!
Contact an agent
Home facts
- Year built:2011
- Listing ID #:2572099
- Added:71 day(s) ago
- Updated:November 15, 2025 at 09:25 AM
Rooms and interior
- Bedrooms:6
- Total bathrooms:5
- Full bathrooms:4
- Half bathrooms:1
- Living area:4,648 sq. ft.
Heating and cooling
- Cooling:Electric
- Heating:Natural Gas
Structure and exterior
- Roof:Composition
- Year built:2011
- Building area:4,648 sq. ft.
Schools
- High school:Blue Valley Southwest
- Middle school:Aubry Bend
- Elementary school:Timber Creek
Utilities
- Water:City/Public
- Sewer:Public Sewer
Finances and disclosures
- Price:$930,000
- Price per sq. ft.:$200.09
New listings near 11408 W 166th Street
- New
 $230,000Active2 beds 1 baths876 sq. ft.
$230,000Active2 beds 1 baths876 sq. ft.6500 Metcalf Avenue, Overland Park, KS 66202
MLS# 2587731Listed by: KW DIAMOND PARTNERS - New
 $250,000Active2 beds 2 baths1,174 sq. ft.
$250,000Active2 beds 2 baths1,174 sq. ft.8605 W 83rd Street, Overland Park, KS 66204
MLS# 2587650Listed by: RE/MAX STATE LINE - New
 $1,416,475Active5 beds 7 baths5,400 sq. ft.
$1,416,475Active5 beds 7 baths5,400 sq. ft.17621 Knox Street, Overland Park, KS 66013
MLS# 2587822Listed by: WEICHERT, REALTORS WELCH & COM  $850,000Pending5 beds 5 baths4,296 sq. ft.
$850,000Pending5 beds 5 baths4,296 sq. ft.11628 W 154th Street, Overland Park, KS 66221
MLS# 2583705Listed by: REECENICHOLS - OVERLAND PARK- Open Sat, 1 to 3pm
 $280,000Active3 beds 1 baths912 sq. ft.
$280,000Active3 beds 1 baths912 sq. ft.5709 W 70th Terrace, Overland Park, KS 66204
MLS# 2584621Listed by: COMPASS REALTY GROUP  $858,335Pending5 beds 5 baths2,755 sq. ft.
$858,335Pending5 beds 5 baths2,755 sq. ft.17712 Knox Street, Overland Park, KS 66013
MLS# 2587789Listed by: WEICHERT, REALTORS WELCH & COM $1,044,320Pending4 beds 5 baths3,063 sq. ft.
$1,044,320Pending4 beds 5 baths3,063 sq. ft.17700 Carter Street, Overland Park, KS 66013
MLS# 2587809Listed by: WEICHERT, REALTORS WELCH & COM- Open Sat, 1 to 3pmNew
 $210,000Active2 beds 2 baths1,224 sq. ft.
$210,000Active2 beds 2 baths1,224 sq. ft.8224 Perry Street, Overland Park, KS 66204
MLS# 2587771Listed by: COMPASS REALTY GROUP - New
 Listed by BHGRE$1,235,000Active5 beds 5 baths3,627 sq. ft.
Listed by BHGRE$1,235,000Active5 beds 5 baths3,627 sq. ft.17045 Earnshaw Street, Overland Park, KS 66221
MLS# 2587796Listed by: BHG KANSAS CITY HOMES  $1,775,000Active3 beds 3 baths3,063 sq. ft.
$1,775,000Active3 beds 3 baths3,063 sq. ft.5202 Arbor Drive, Prairie Village, KS 66207
MLS# 2579848Listed by: REECENICHOLS -THE VILLAGE
