11425 W 177th Terrace, Overland Park, KS 66062
Local realty services provided by:Better Homes and Gardens Real Estate Kansas City Homes
11425 W 177th Terrace,Overland Park, KS 66062
$799,000
- 5 Beds
- 4 Baths
- 4,616 sq. ft.
- Single family
- Active
Listed by: veronica jaster, kbt leawood team
Office: reecenichols - country club plaza
MLS#:2594617
Source:MOKS_HL
Price summary
- Price:$799,000
- Price per sq. ft.:$173.09
About this home
Luxury Setting. Exceptional Space. An Opportunity to Personalize. Set on 1.15 private, tree-lined acres in the highly sought-after Blue Valley School District, this 1.5-story home offers an exceptional combination of location, lot, and lifestyle. Meticulously maintained over the years, the home provides generous space, quality construction, and a truly resort-style outdoor setting—ready for a new owner to make it their own. The backyard is the undeniable highlight. A stunning 16’ x 36’ in-ground sport pool with sun shelf, expansive green space, and total privacy.The brick patio invites effortless entertaining, quiet mornings, and evenings under the stars.
Inside, the floor plan is open, bright, and highly functional, with spacious rooms designed for comfortable living and gatherings. Large Andersen windows and Pella doors frame peaceful views and flood the home with natural light. While the home reflects the luxury style of its original build, it has been exceptionally well cared for and offers an outstanding canvas for cosmetic updates to align with today’s design preferences. Key features include:Hardie Board siding for long-term durability, Side-entry garage with workshop (potential to expand to 3–4 cars or add lifts), Granite countertops and two fireplaces, Home office, media room, and wet bar, Whole-house and outdoor sound system, Invisible pet fence and gutter guards, High-efficiency HVAC systems. The walkout/walk-up lower level adds flexibility with a private entrance, full bath, and large bedroom—ideal for guests, multi-generational living, or future enhancements. Quietly tucked away with serene pond views, yet minutes from major highways, shopping, and dining, this property offers an irreplaceable setting, substantial square footage, and the opportunity to update and elevate at your own pace. For buyers seeking space, privacy, and an exceptional lot—with the ability to customize cosmetic finishes—this is a rare and compelling opportunity.
Contact an agent
Home facts
- Year built:1993
- Listing ID #:2594617
- Added:214 day(s) ago
- Updated:January 20, 2026 at 05:29 PM
Rooms and interior
- Bedrooms:5
- Total bathrooms:4
- Full bathrooms:3
- Half bathrooms:1
- Living area:4,616 sq. ft.
Heating and cooling
- Cooling:Electric, Heat Pump
Structure and exterior
- Roof:Composition
- Year built:1993
- Building area:4,616 sq. ft.
Schools
- High school:Blue Valley Southwest
- Middle school:Aubry Bend
- Elementary school:Timber Creek
Utilities
- Water:Rural
- Sewer:Septic Tank
Finances and disclosures
- Price:$799,000
- Price per sq. ft.:$173.09
New listings near 11425 W 177th Terrace
- New
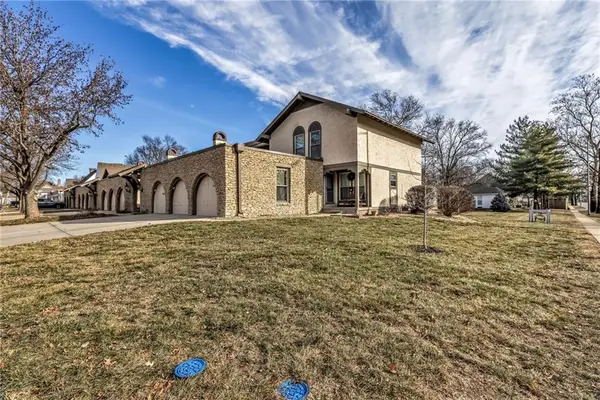 $285,000Active3 beds 3 baths1,803 sq. ft.
$285,000Active3 beds 3 baths1,803 sq. ft.10239 Robinson Street, Overland Park, KS 66212
MLS# 2595960Listed by: MODERN REALTY ADVISORS 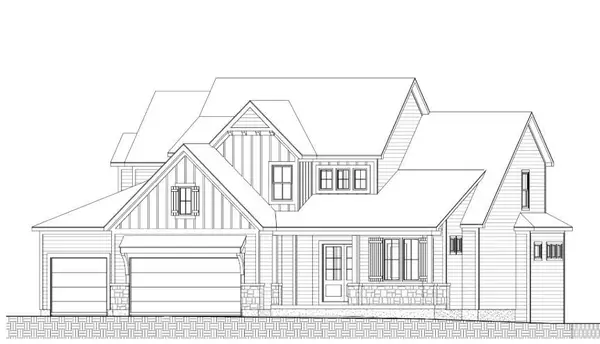 $1,318,695Pending6 beds 6 baths3,593 sq. ft.
$1,318,695Pending6 beds 6 baths3,593 sq. ft.12600 W 170 Street, Overland Park, KS 66221
MLS# 2597115Listed by: PLATINUM REALTY LLC $593,243Pending5 beds 4 baths2,756 sq. ft.
$593,243Pending5 beds 4 baths2,756 sq. ft.13433 W 178th Street, Overland Park, KS 66013
MLS# 2597018Listed by: REECENICHOLS- LEAWOOD TOWN CENTER- New
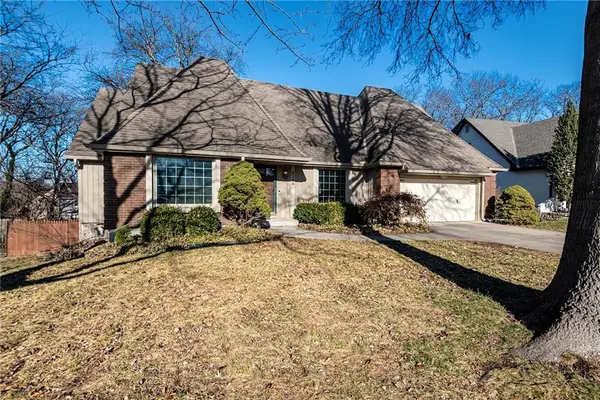 Listed by BHGRE$475,000Active5 beds 4 baths3,413 sq. ft.
Listed by BHGRE$475,000Active5 beds 4 baths3,413 sq. ft.8280 W 117th Street, Overland Park, KS 66210
MLS# 2597001Listed by: BHG KANSAS CITY HOMES 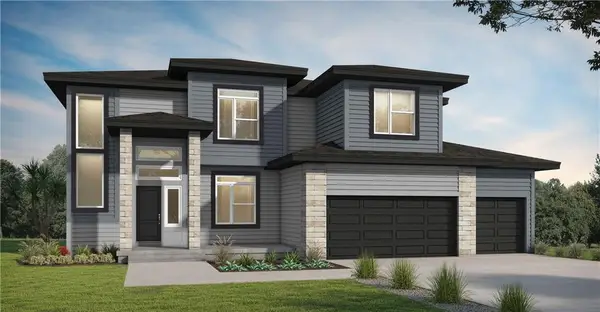 $598,991Pending5 beds 4 baths2,756 sq. ft.
$598,991Pending5 beds 4 baths2,756 sq. ft.13337 W 179th Street, Overland Park, KS 66013
MLS# 2596997Listed by: REECENICHOLS- LEAWOOD TOWN CENTER- New
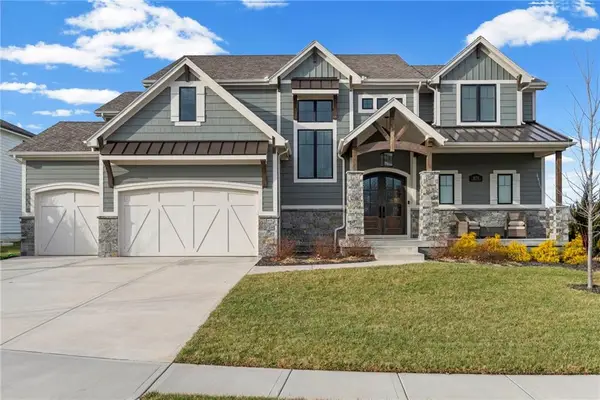 $1,475,000Active5 beds 6 baths5,611 sq. ft.
$1,475,000Active5 beds 6 baths5,611 sq. ft.16704 Earnshaw Street, Overland Park, KS 66221
MLS# 2596491Listed by: KW DIAMOND PARTNERS - New
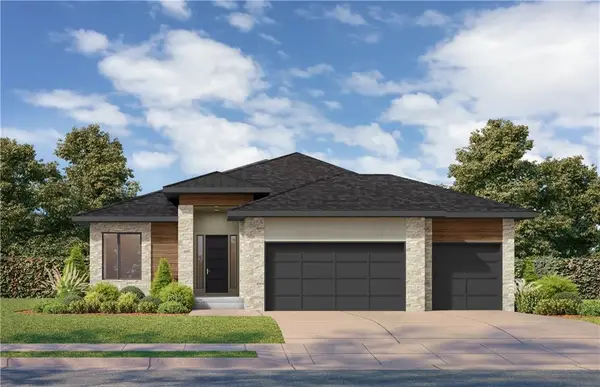 $885,470Active4 beds 3 baths3,489 sq. ft.
$885,470Active4 beds 3 baths3,489 sq. ft.17401 Parkhill Street, Overland Park, KS 66221
MLS# 2596968Listed by: WEICHERT, REALTORS WELCH & COM - New
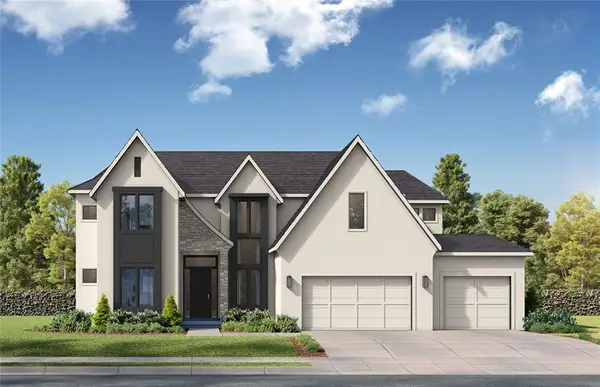 $1,349,495Active5 beds 6 baths3,740 sq. ft.
$1,349,495Active5 beds 6 baths3,740 sq. ft.18021 Cody Street, Overland Park, KS 66013
MLS# 2596411Listed by: WEICHERT, REALTORS WELCH & COM - New
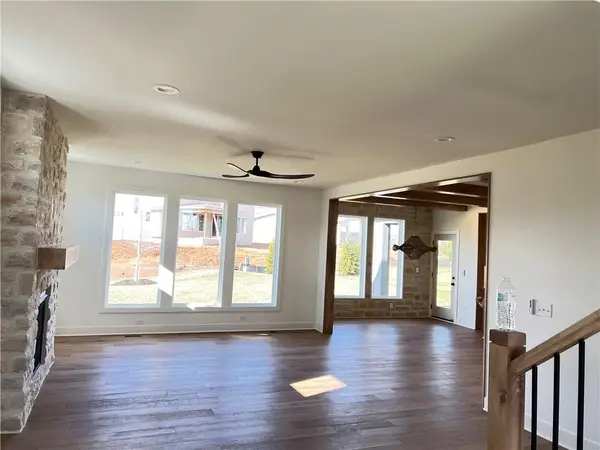 $598,089Active4 beds 4 baths2,262 sq. ft.
$598,089Active4 beds 4 baths2,262 sq. ft.17829 Rainbow Boulevard, Overland Park, KS 66085
MLS# 2596807Listed by: RODROCK & ASSOCIATES REALTORS - New
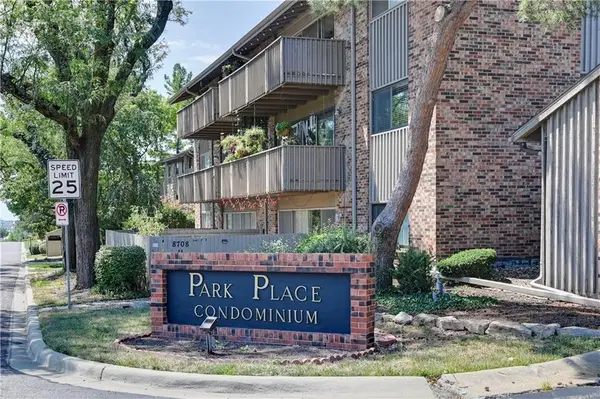 $205,000Active1 beds 1 baths955 sq. ft.
$205,000Active1 beds 1 baths955 sq. ft.8718 Metcalf Avenue #102, Overland Park, KS 66212
MLS# 2595851Listed by: WEICHERT, REALTORS WELCH & COM
