11705 W 170th Street, Overland Park, KS 66221
Local realty services provided by:Better Homes and Gardens Real Estate Kansas City Homes
11705 W 170th Street,Overland Park, KS 66221
$1,925,000
- 6 Beds
- 7 Baths
- 6,070 sq. ft.
- Single family
- Active
Listed by: bryan huff
Office: keller williams realty partners inc.
MLS#:2577591
Source:MOKS_HL
Price summary
- Price:$1,925,000
- Price per sq. ft.:$317.13
- Monthly HOA dues:$122.92
About this home
STUNNING MASTERPIECE OF CRAFTSMANSHIP AND DESIGN!! LOCATED IN HIGHLY DESIRED MILLS RANCH! This exquisite builder’s home combines sophisticated design, timeless character and modern function on a spacious lot that wows from the very first impression. With soaring ceilings, custom millwork, wide-plank hardwoods, multiple fireplaces, and abundant storage, every detail has been thoughtfully curated. Light-filled Great Room impresses with a striking fireplace, built-ins for your curated décor and seamless flow into the gourmet kitchen. A true chef’s dream, it boasts a waterfall quartz island, custom cabinetry, stainless steel appliances and a walk-in pantry. The adjacent dining area and enclosed porch make entertaining effortless—step out to the deck and patio to keep the party flowing outdoors! The hearth room provides a cozy secondary gathering space, while the main-level bedroom with fireplace, walk-in closet, and private bath is perfect for guests or a luxe home office. A mudroom with sink off the garage entry keeps the everyday organized. Upstairs, the primary suite retreat is nothing short of spectacular with a tray-vault ceiling, fireplace, and spa-worthy en-suite featuring heated floors, dual vanities, walk-in shower and expansive closet with direct access to the laundry room. Three additional bedrooms—each with walk-in closets and private en-suites—complete the level. The finished lower level is built for entertaining and relaxation with a massive family room, wet bar, 6th bedroom, 6th full bath and incredible built-in storage. All of this in a prime southern location, just minutes to Heritage Park, shopping, dining, and major highways! WELCOME TO YOUR FOREVER DREAM HOME!
Contact an agent
Home facts
- Year built:2024
- Listing ID #:2577591
- Added:83 day(s) ago
- Updated:December 17, 2025 at 10:33 PM
Rooms and interior
- Bedrooms:6
- Total bathrooms:7
- Full bathrooms:6
- Half bathrooms:1
- Living area:6,070 sq. ft.
Heating and cooling
- Cooling:Electric, Zoned
- Heating:Forced Air Gas, Zoned
Structure and exterior
- Roof:Composition
- Year built:2024
- Building area:6,070 sq. ft.
Schools
- High school:Blue Valley Southwest
- Middle school:Aubry Bend
- Elementary school:Aspen Grove
Utilities
- Water:City/Public
- Sewer:Public Sewer
Finances and disclosures
- Price:$1,925,000
- Price per sq. ft.:$317.13
New listings near 11705 W 170th Street
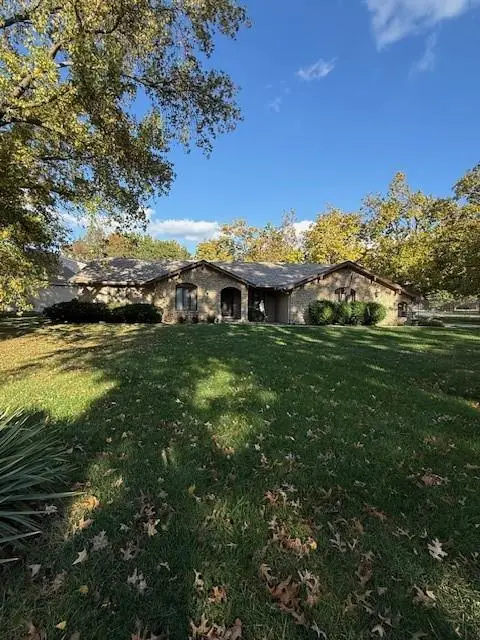 $495,000Pending2 beds 3 baths2,018 sq. ft.
$495,000Pending2 beds 3 baths2,018 sq. ft.8000 W 101st Street, Overland Park, KS 66212
MLS# 2584635Listed by: REECENICHOLS - LEAWOOD- New
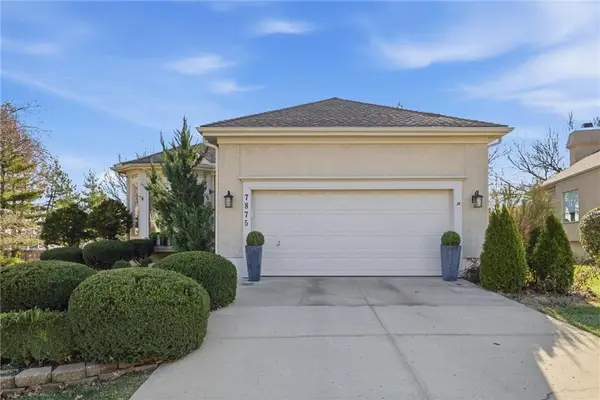 $400,000Active3 beds 3 baths2,370 sq. ft.
$400,000Active3 beds 3 baths2,370 sq. ft.7875 W 118th Place, Overland Park, KS 66210
MLS# 2591711Listed by: REECENICHOLS - OVERLAND PARK - New
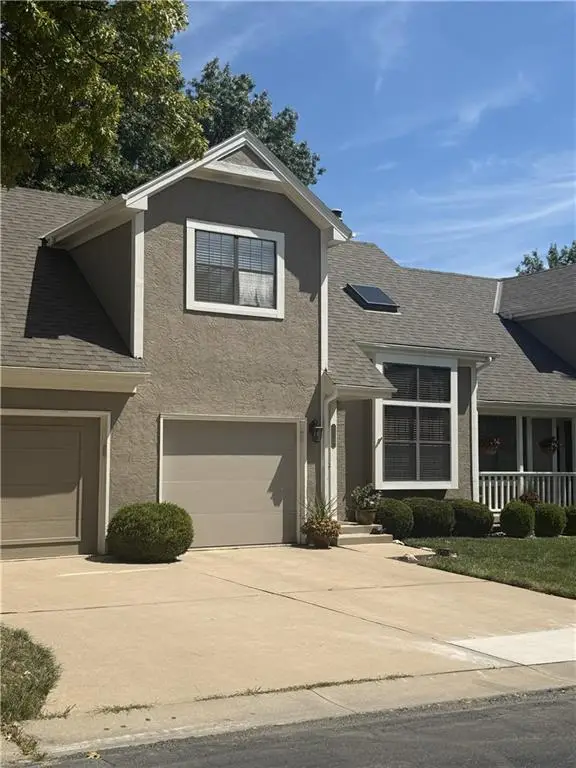 $265,000Active2 beds 2 baths1,123 sq. ft.
$265,000Active2 beds 2 baths1,123 sq. ft.11640 W 113th Street, Overland Park, KS 66210
MLS# 2592161Listed by: REECENICHOLS- LEAWOOD TOWN CENTER - New
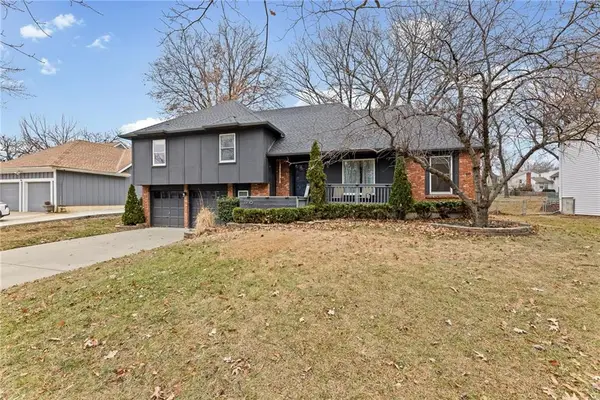 $435,000Active4 beds 2 baths1,828 sq. ft.
$435,000Active4 beds 2 baths1,828 sq. ft.11716 W 101st Street, Overland Park, KS 66214
MLS# 2592170Listed by: COMPASS REALTY GROUP - New
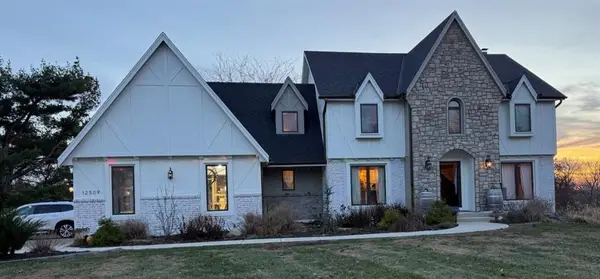 $100,000Active4 beds 5 baths3,644 sq. ft.
$100,000Active4 beds 5 baths3,644 sq. ft.12509 W 154 Terrace, Overland Park, KS 66221
MLS# 2592478Listed by: BLUE RIBBON REALTY - New
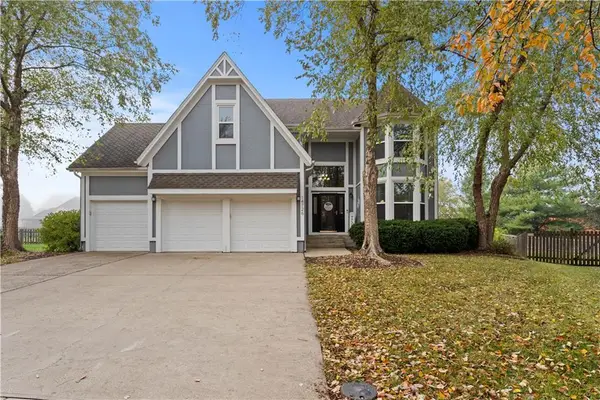 $599,000Active4 beds 5 baths3,448 sq. ft.
$599,000Active4 beds 5 baths3,448 sq. ft.14726 Mackey Street, Overland Park, KS 66223
MLS# 2592369Listed by: COMPASS REALTY GROUP - Open Sat, 3 to 5pmNew
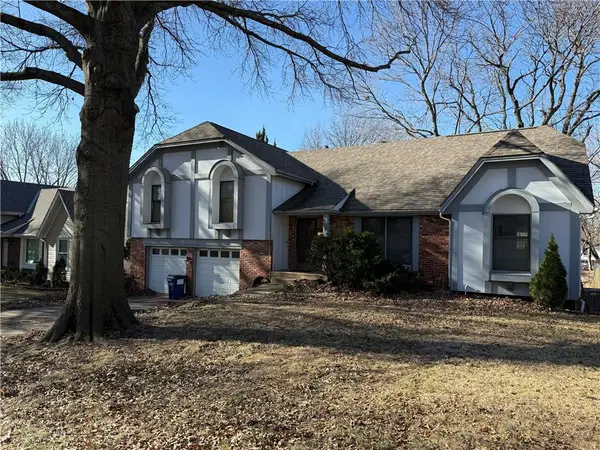 $325,000Active4 beds 4 baths2,698 sq. ft.
$325,000Active4 beds 4 baths2,698 sq. ft.10306 Long Street, Overland Park, KS 66215
MLS# 2592417Listed by: REAL BROKER, LLC - Open Sat, 1 to 3pmNew
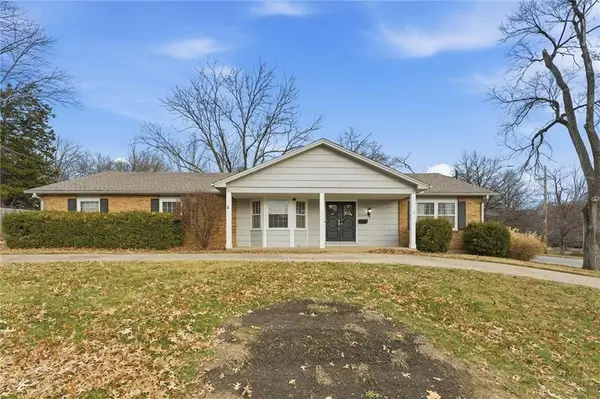 $435,000Active3 beds 3 baths1,910 sq. ft.
$435,000Active3 beds 3 baths1,910 sq. ft.5500 W 88th Terrace, Overland Park, KS 66207
MLS# 2592303Listed by: KELLER WILLIAMS REALTY PARTNERS INC. - New
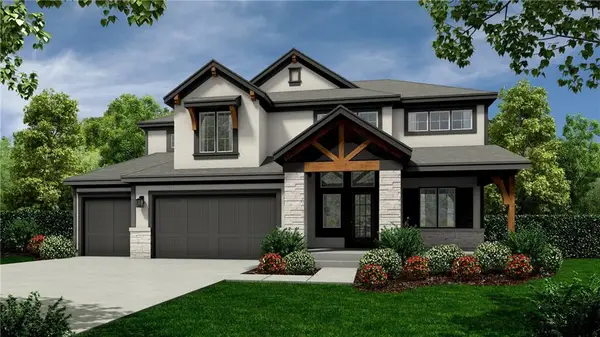 $710,045Active5 beds 4 baths2,768 sq. ft.
$710,045Active5 beds 4 baths2,768 sq. ft.18620 Reinhardt Street, Overland Park, KS 66085
MLS# 2592377Listed by: WEICHERT, REALTORS WELCH & COM - New
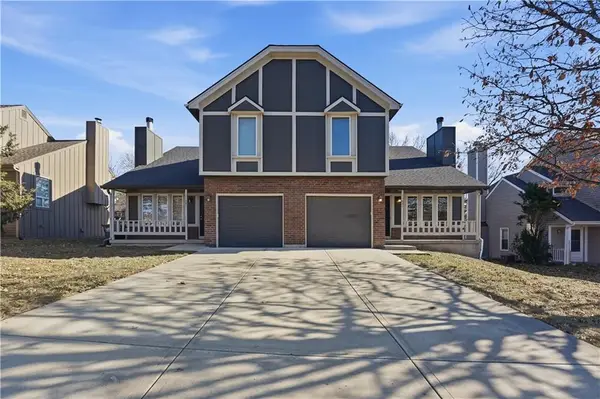 $675,000Active-- beds -- baths
$675,000Active-- beds -- baths11629-11631 Garnett Street, Overland Park, KS 66210
MLS# 2592253Listed by: REECENICHOLS-KCN
