11720 W 164th Place, Overland Park, KS 66221
Local realty services provided by:Better Homes and Gardens Real Estate Kansas City Homes
11720 W 164th Place,Overland Park, KS 66221
$1,650,000
- 6 Beds
- 7 Baths
- 6,278 sq. ft.
- Single family
- Pending
Listed by: cjco team, becca kyger
Office: reecenichols - leawood
MLS#:2574591
Source:MOKS_HL
Price summary
- Price:$1,650,000
- Price per sq. ft.:$262.82
About this home
This exquisite 1 1/2 story home in highly sought after Mills Farm offers the perfect blend of luxury, comfort and functionality. The main floor showcases a chef's kitchen designed for culinary excellence a large great room for entertaining as well as a formal dining room and private office or bedroom. Step outside onto your covered deck featuring an outdoor fireplace. The primary main level suite is spa inspired with it's luxurious bathroom, large walk-in closet and laundry room. Upstairs, you'll enjoy 3 spacious bedrooms - each with it's own private en-suite bath and walk-in closets along with a versatile loft or additional office and laundry room. The lower level is built for entertaining, featuring a large bar, theatre, expansive rec space, exercise room and an additional bedroom and bath. Walk right out to your own backyard oasis, complete with a sparkling pool, hot tub, outdoor kitchen and bar - perfect for summer gatherings or fall football parties. This Mill Farm gem offers elegant living, exceptional amenities, and endless opportunities to entertain both indoors and out.
Contact an agent
Home facts
- Year built:2015
- Listing ID #:2574591
- Added:46 day(s) ago
- Updated:November 18, 2025 at 02:42 AM
Rooms and interior
- Bedrooms:6
- Total bathrooms:7
- Full bathrooms:6
- Half bathrooms:1
- Living area:6,278 sq. ft.
Heating and cooling
- Cooling:Electric, Zoned
- Heating:Forced Air Gas, Zoned
Structure and exterior
- Roof:Tile
- Year built:2015
- Building area:6,278 sq. ft.
Schools
- High school:Blue Valley Southwest
- Middle school:Aubry Bend
- Elementary school:Timber Creek
Utilities
- Water:City/Public
- Sewer:Public Sewer
Finances and disclosures
- Price:$1,650,000
- Price per sq. ft.:$262.82
New listings near 11720 W 164th Place
- New
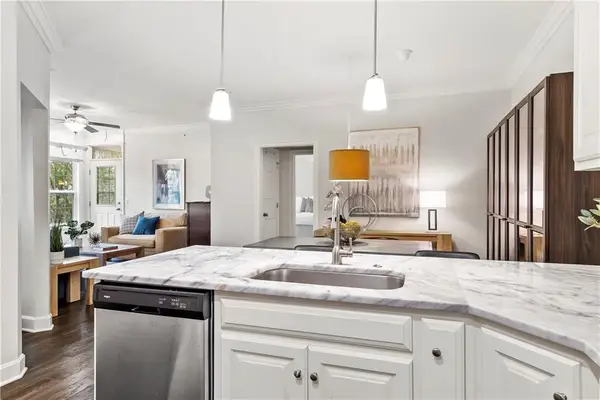 $322,000Active2 beds 2 baths1,123 sq. ft.
$322,000Active2 beds 2 baths1,123 sq. ft.16009 Fontana Street #240, Overland Park, KS 66085
MLS# 2588176Listed by: REECENICHOLS - LEAWOOD 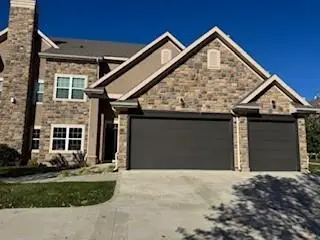 $350,000Pending2 beds 2 baths1,200 sq. ft.
$350,000Pending2 beds 2 baths1,200 sq. ft.16018 Fontana Street #220, Overland Park, KS 66085
MLS# 2587334Listed by: REECENICHOLS - LEAWOOD- New
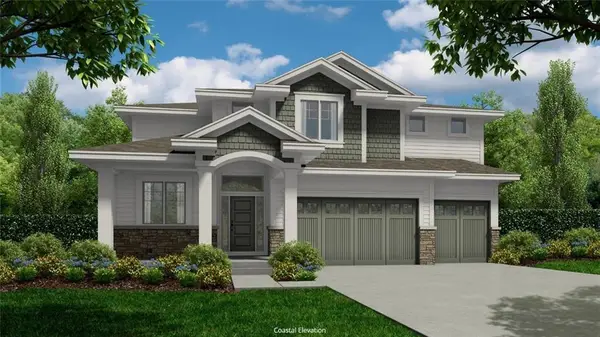 $788,060Active5 beds 4 baths2,902 sq. ft.
$788,060Active5 beds 4 baths2,902 sq. ft.18252 Earnshaw Street, Overland Park, KS 66013
MLS# 2582715Listed by: REECENICHOLS - OVERLAND PARK 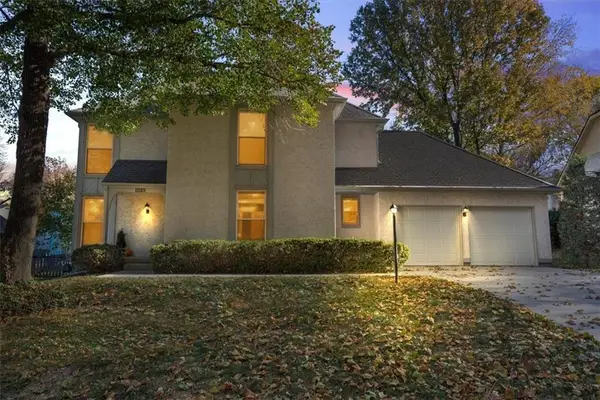 $480,000Pending4 beds 3 baths2,454 sq. ft.
$480,000Pending4 beds 3 baths2,454 sq. ft.11185 Eby Street, Overland Park, KS 66210
MLS# 2584857Listed by: KELLER WILLIAMS REALTY PARTNERS INC.- New
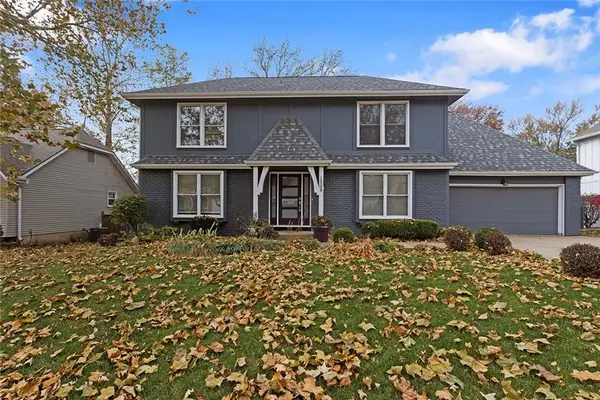 $485,000Active4 beds 4 baths2,658 sq. ft.
$485,000Active4 beds 4 baths2,658 sq. ft.10308 Westgate Street, Overland Park, KS 66215
MLS# 2587727Listed by: REECENICHOLS -JOHNSON COUNTY W - New
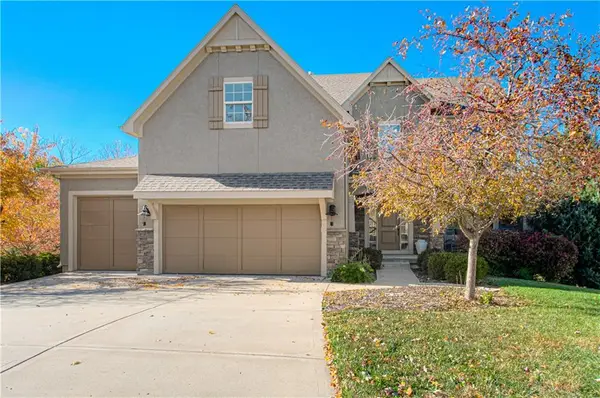 $759,999Active6 beds 5 baths4,225 sq. ft.
$759,999Active6 beds 5 baths4,225 sq. ft.15920 Grant Street, Stilwell, KS 66085
MLS# 2587508Listed by: RE/MAX PREMIER REALTY - New
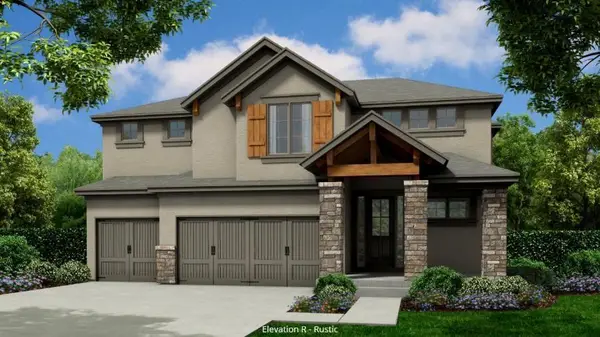 $761,960Active5 beds 4 baths2,766 sq. ft.
$761,960Active5 beds 4 baths2,766 sq. ft.18248 Earnshaw Street, Overland Park, KS 66013
MLS# 2582707Listed by: REECENICHOLS - OVERLAND PARK 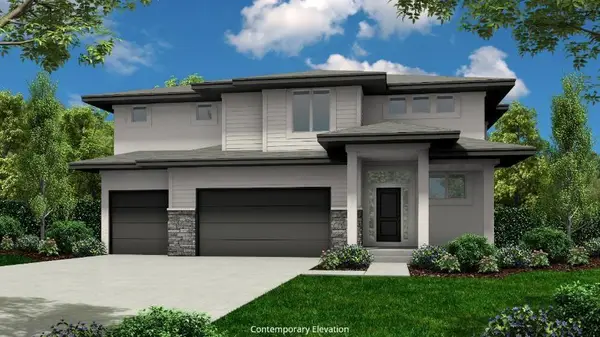 $775,311Pending5 beds 4 baths3,062 sq. ft.
$775,311Pending5 beds 4 baths3,062 sq. ft.18220 Century Street, Overland Park, KS 66013
MLS# 2587984Listed by: REECENICHOLS - OVERLAND PARK- New
 $320,000Active2 beds 3 baths1,258 sq. ft.
$320,000Active2 beds 3 baths1,258 sq. ft.7615 W 158th Terrace, Overland Park, KS 66223
MLS# 2587922Listed by: REECENICHOLS -JOHNSON COUNTY W 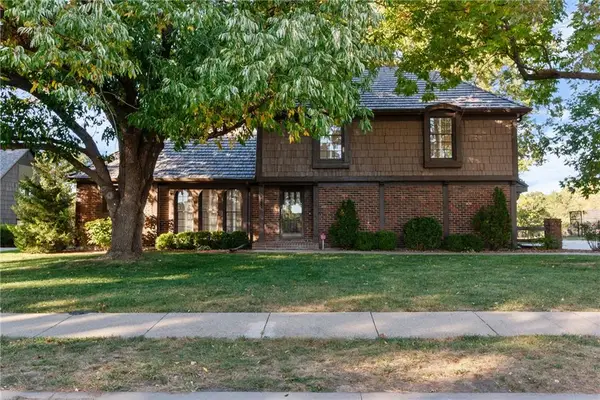 $615,000Pending4 beds 3 baths3,150 sq. ft.
$615,000Pending4 beds 3 baths3,150 sq. ft.9604 W 106th Street, Overland Park, KS 66212
MLS# 2587957Listed by: COMPASS REALTY GROUP
