11802 W 181st Terrace, Overland Park, KS 66013
Local realty services provided by:Better Homes and Gardens Real Estate Kansas City Homes
11802 W 181st Terrace,Overland Park, KS 66013
$1,368,286
- 5 Beds
- 5 Baths
- 4,194 sq. ft.
- Single family
- Active
Listed by: michele davis, natalie freeman
Office: weichert, realtors welch & co.
MLS#:2563012
Source:Bay East, CCAR, bridgeMLS
Price summary
- Price:$1,368,286
- Price per sq. ft.:$326.25
- Monthly HOA dues:$145.83
About this home
One of Southern Johnson County’s Newest Neighborhoods – WOODMYRE
Introducing the Hamilton 1.5 Plan by Bickimer Homes on lot 22 – an English Contemporary masterpiece designed to impress. Aabout 120 days out for completion.
Nestled in Woodmyre, a boutique-style community with only 85 exclusive homesites, this home offers privacy, charm, and an unparalleled sense of neighborhood.
From the moment you enter, the sweeping curved staircase—open from the basement to the second floor—sets a stunning tone. The Great Room and kitchen flow seamlessly together, creating an open, bright, and welcoming space perfect for entertaining. A large walk-in pantry keeps the modern kitchen sleek and organized.
Tucked behind the kitchen, discover a versatile 5th bedroom or office with convenient access to a full bath and garage hall.
Upstairs, every bedroom offers the luxury of its own private bath, providing comfort and privacy for family and guests alike. The spacious main floor primary suite is a true retreat, bathed in natural light. Relax in the soaking tub or unwind in the spa-like glass shower with built-in bench.
Exceptional Features Include:
Black-on-black windows for timeless style
Large egress windows in the lower level
Upgraded allowances for wood flooring, countertops, and tile shower pans in secondary baths
Thoughtful layout with attention to detail throughout
Woodmyre Amenities:
This premier community offers a pavilion, swimming pool, playground, pickleball court, and soccer practice field – designed for the boutique lifestyle of 85 homes.
HOA dues will be prorated for the first year. Taxes and room sizes are estimates.
Contact an agent
Home facts
- Year built:2025
- Listing ID #:2563012
- Added:212 day(s) ago
- Updated:February 12, 2026 at 08:33 PM
Rooms and interior
- Bedrooms:5
- Total bathrooms:5
- Full bathrooms:5
- Living area:4,194 sq. ft.
Heating and cooling
- Cooling:Central Gas
Structure and exterior
- Roof:Composition
- Year built:2025
- Building area:4,194 sq. ft.
Schools
- High school:Blue Valley Southwest
- Middle school:Aubry Bend
- Elementary school:Aspen Grove
Utilities
- Water:City/Public
- Sewer:Public Sewer
Finances and disclosures
- Price:$1,368,286
- Price per sq. ft.:$326.25
New listings near 11802 W 181st Terrace
- New
 $495,000Active3 beds 3 baths2,219 sq. ft.
$495,000Active3 beds 3 baths2,219 sq. ft.16166 Fontana Street, Stilwell, KS 66085
MLS# 2599153Listed by: LUTZ SALES + INVESTMENTS 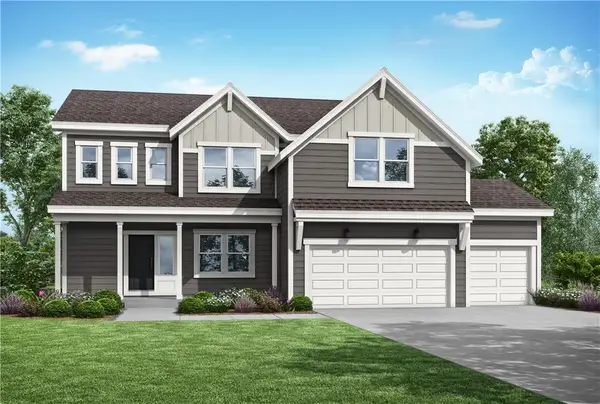 $582,590Pending5 beds 4 baths2,756 sq. ft.
$582,590Pending5 beds 4 baths2,756 sq. ft.13477 W 177th Street, Overland Park, KS 66013
MLS# 2601483Listed by: PLATINUM REALTY LLC- New
 $1,450,000Active-- beds -- baths
$1,450,000Active-- beds -- baths16166-16177 Fontana Street, Overland Park, KS 66085
MLS# 2594978Listed by: LUTZ SALES + INVESTMENTS - Open Fri, 4 to 6pm
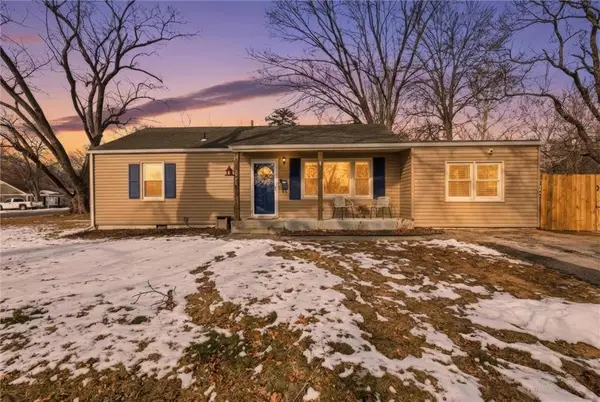 $285,000Active4 beds 2 baths1,248 sq. ft.
$285,000Active4 beds 2 baths1,248 sq. ft.5920 W 71st Street, Overland Park, KS 66204
MLS# 2597952Listed by: COMPASS REALTY GROUP - Open Sun, 2 to 4pmNew
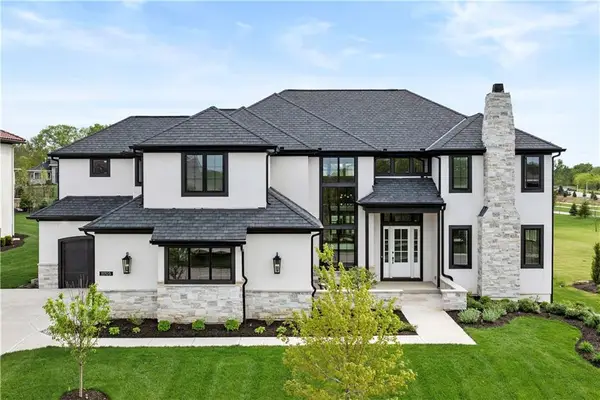 $1,895,000Active6 beds 7 baths6,070 sq. ft.
$1,895,000Active6 beds 7 baths6,070 sq. ft.11705 W 170th Street, Overland Park, KS 66221
MLS# 2601046Listed by: KELLER WILLIAMS REALTY PARTNERS INC. 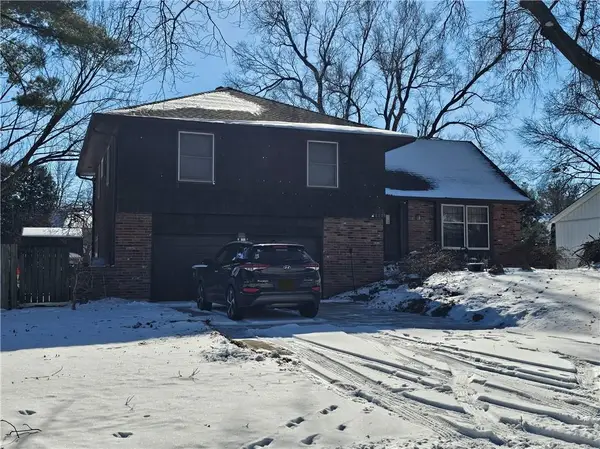 $270,000Pending3 beds 3 baths1,852 sq. ft.
$270,000Pending3 beds 3 baths1,852 sq. ft.8101 W 98th Street, Overland Park, KS 66212
MLS# 2601128Listed by: CORY & CO. REALTY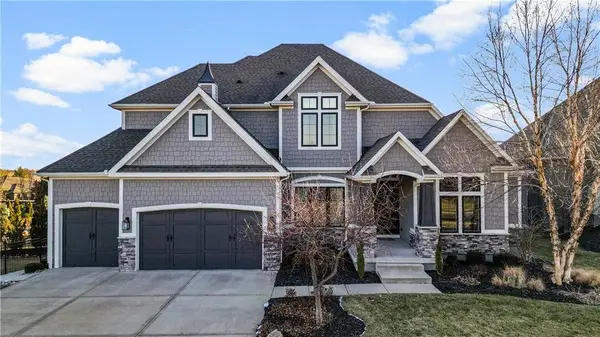 $1,399,000Active5 beds 7 baths6,006 sq. ft.
$1,399,000Active5 beds 7 baths6,006 sq. ft.10505 W 162nd Street, Overland Park, KS 66221
MLS# 2598132Listed by: REECENICHOLS - COUNTRY CLUB PLAZA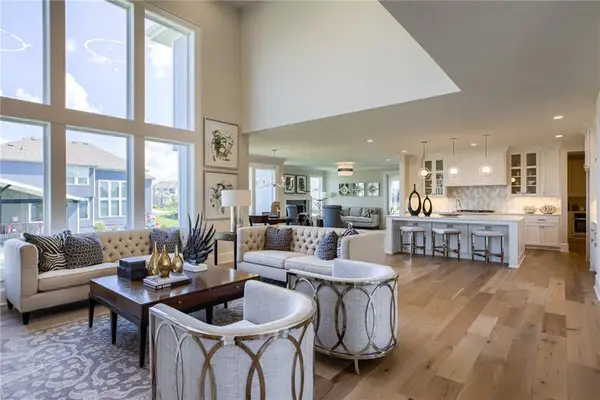 $1,200,000Pending4 beds 5 baths4,133 sq. ft.
$1,200,000Pending4 beds 5 baths4,133 sq. ft.2804 W 176th Street, Overland Park, KS 66085
MLS# 2600983Listed by: RODROCK & ASSOCIATES REALTORS- New
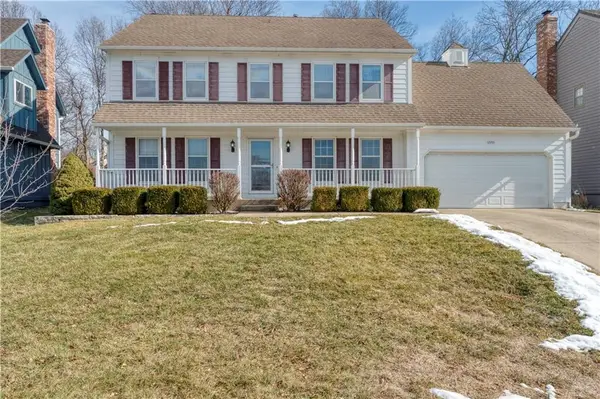 $425,000Active4 beds 3 baths2,258 sq. ft.
$425,000Active4 beds 3 baths2,258 sq. ft.12201 Carter Street, Overland Park, KS 66213
MLS# 2600671Listed by: REECENICHOLS- LEAWOOD TOWN CENTER - New
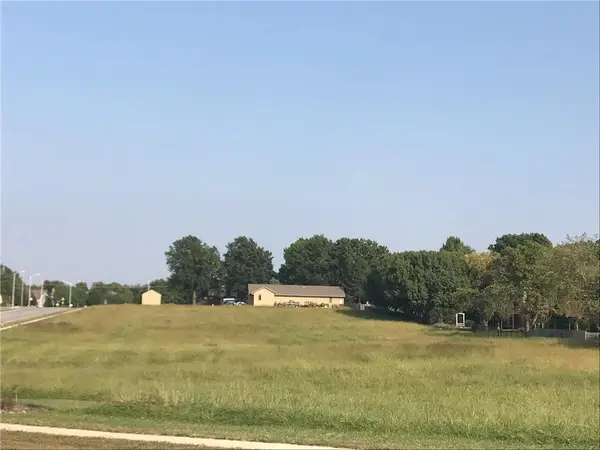 $1,000,000Active0 Acres
$1,000,000Active0 Acres12960 Quivira Road, Overland Park, KS 66213
MLS# 2599449Listed by: COMPASS REALTY GROUP

