12001 W 164th Street, Overland Park, KS 66221
Local realty services provided by:Better Homes and Gardens Real Estate Kansas City Homes
12001 W 164th Street,Overland Park, KS 66221
$795,000
- 4 Beds
- 4 Baths
- 3,528 sq. ft.
- Single family
- Active
Listed by: jerry kelso, heather kelso
Office: kelso real estate
MLS#:2574771
Source:Bay East, CCAR, bridgeMLS
Price summary
- Price:$795,000
- Price per sq. ft.:$225.34
- Monthly HOA dues:$91.67
About this home
Sensational walk-out Reverse story and a half in Polo Fields! Enjoy the expansive great room that has a direct vent see through fireplace. The great room is open to the kitchen and dining room. There are hardwood floors from entry, great room and throughout the kitchen. The kitchen has a large island, granite tops, stainless steel appliances, and a walk-in pantry. The laundry room off kitchen w/utility sink.*Very well maintained home with a huge finished lower level with 2 rec rooms and wet bar with granite tops plus 1/2 bath off bar area. The lower level also has 2 bedrooms with full bath between off the rec room and storage. The home has a screened in private covered deck on the main level plus a patio off the lower level to take in the outdoors. *All stucco exterior*Walk-out LL*Ample storage*Instant Hot Water Tank*Storm shelter*Huge oversized 3 car garage with heaters and super bright lights*Sprinkler system
Contact an agent
Home facts
- Year built:2014
- Listing ID #:2574771
- Added:153 day(s) ago
- Updated:February 12, 2026 at 06:33 PM
Rooms and interior
- Bedrooms:4
- Total bathrooms:4
- Full bathrooms:3
- Half bathrooms:1
- Living area:3,528 sq. ft.
Heating and cooling
- Cooling:Electric
- Heating:Forced Air Gas, Natural Gas
Structure and exterior
- Roof:Composition
- Year built:2014
- Building area:3,528 sq. ft.
Schools
- High school:Blue Valley Southwest
- Middle school:Aubry Bend
- Elementary school:Timber Creek
Utilities
- Water:City/Public
- Sewer:Public Sewer
Finances and disclosures
- Price:$795,000
- Price per sq. ft.:$225.34
New listings near 12001 W 164th Street
- New
 $495,000Active3 beds 3 baths2,219 sq. ft.
$495,000Active3 beds 3 baths2,219 sq. ft.16166 Fontana Street, Stilwell, KS 66085
MLS# 2599153Listed by: LUTZ SALES + INVESTMENTS 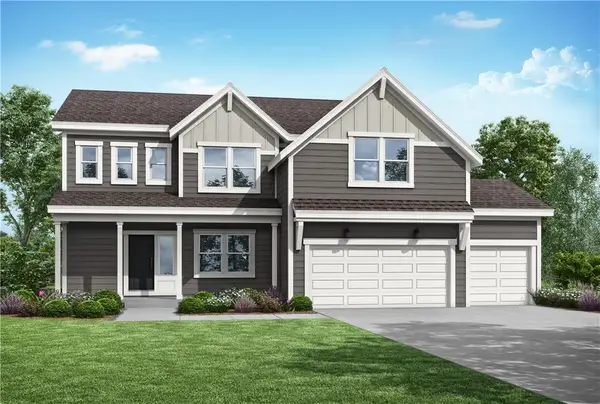 $582,590Pending5 beds 4 baths2,756 sq. ft.
$582,590Pending5 beds 4 baths2,756 sq. ft.13477 W 177th Street, Overland Park, KS 66013
MLS# 2601483Listed by: PLATINUM REALTY LLC- New
 $1,450,000Active-- beds -- baths
$1,450,000Active-- beds -- baths16166-16177 Fontana Street, Overland Park, KS 66085
MLS# 2594978Listed by: LUTZ SALES + INVESTMENTS - Open Fri, 4 to 6pm
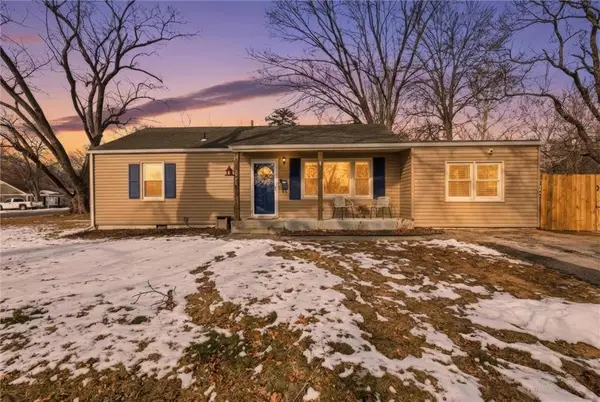 $285,000Active4 beds 2 baths1,248 sq. ft.
$285,000Active4 beds 2 baths1,248 sq. ft.5920 W 71st Street, Overland Park, KS 66204
MLS# 2597952Listed by: COMPASS REALTY GROUP - Open Sun, 2 to 4pmNew
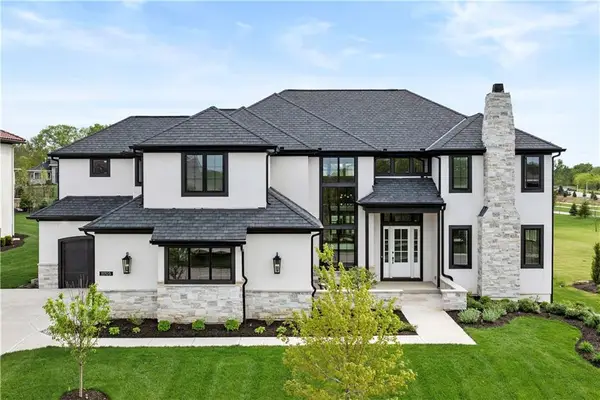 $1,895,000Active6 beds 7 baths6,070 sq. ft.
$1,895,000Active6 beds 7 baths6,070 sq. ft.11705 W 170th Street, Overland Park, KS 66221
MLS# 2601046Listed by: KELLER WILLIAMS REALTY PARTNERS INC. 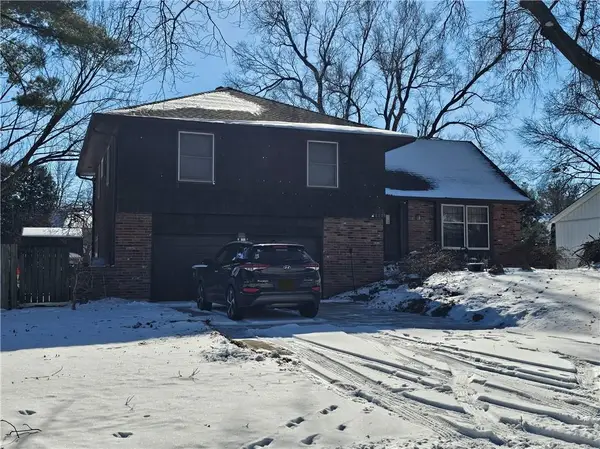 $270,000Pending3 beds 3 baths1,852 sq. ft.
$270,000Pending3 beds 3 baths1,852 sq. ft.8101 W 98th Street, Overland Park, KS 66212
MLS# 2601128Listed by: CORY & CO. REALTY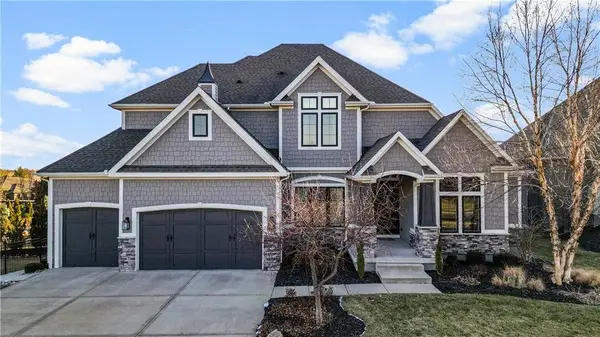 $1,399,000Active5 beds 7 baths6,006 sq. ft.
$1,399,000Active5 beds 7 baths6,006 sq. ft.10505 W 162nd Street, Overland Park, KS 66221
MLS# 2598132Listed by: REECENICHOLS - COUNTRY CLUB PLAZA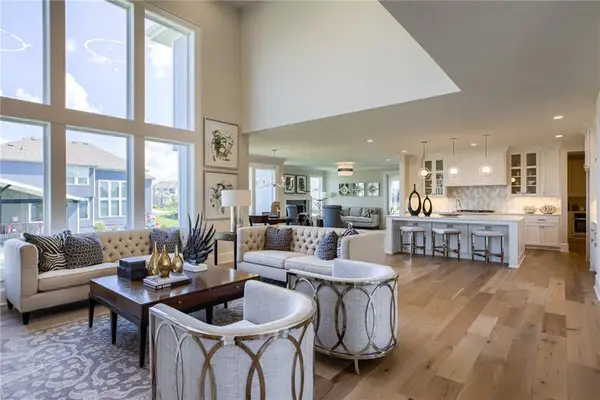 $1,200,000Pending4 beds 5 baths4,133 sq. ft.
$1,200,000Pending4 beds 5 baths4,133 sq. ft.2804 W 176th Street, Overland Park, KS 66085
MLS# 2600983Listed by: RODROCK & ASSOCIATES REALTORS- New
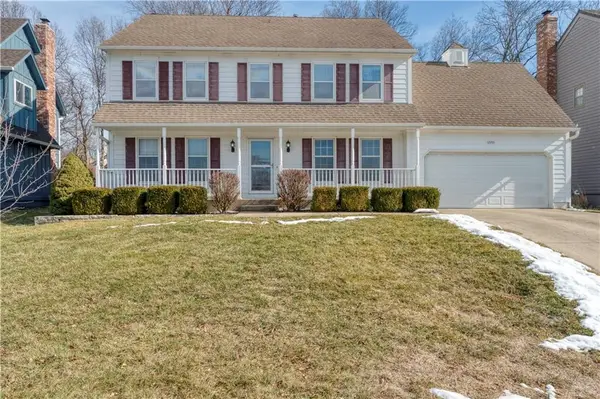 $425,000Active4 beds 3 baths2,258 sq. ft.
$425,000Active4 beds 3 baths2,258 sq. ft.12201 Carter Street, Overland Park, KS 66213
MLS# 2600671Listed by: REECENICHOLS- LEAWOOD TOWN CENTER - New
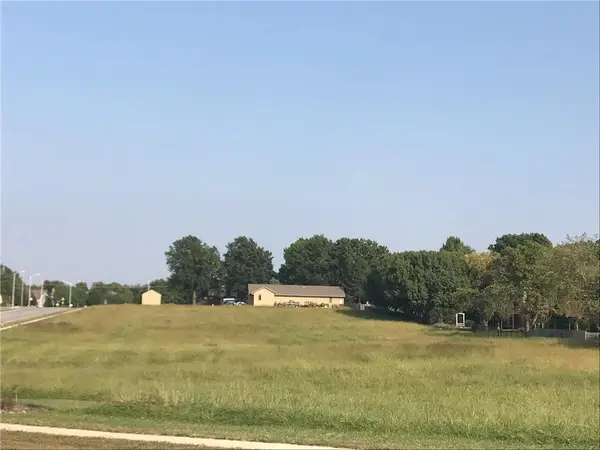 $1,000,000Active0 Acres
$1,000,000Active0 Acres12960 Quivira Road, Overland Park, KS 66213
MLS# 2599449Listed by: COMPASS REALTY GROUP

