12034 Juniper Street, Overland Park, KS 66209
Local realty services provided by:Better Homes and Gardens Real Estate Kansas City Homes
12034 Juniper Street,Overland Park, KS 66209
$575,000
- 3 Beds
- 3 Baths
- 2,538 sq. ft.
- Single family
- Active
Listed by:bryan huff
Office:keller williams realty partners inc.
MLS#:2571590
Source:MOKS_HL
Price summary
- Price:$575,000
- Price per sq. ft.:$226.56
- Monthly HOA dues:$200
About this home
THIS ONE WILL IMPRESS EVEN THE PICKIEST!! STUNNING REVERSE 1.5-STORY PATIO VILLA ON A CUL-DE-SAC! Nestled in a quiet cul-de-sac in the highly sought-after Hawthorne Terrace, this beautifully updated reverse 1.5-story villa offers style, comfort, and easy living. Step inside to find gleaming hardwood floors throughout the main level and fresh, airy paint that enhances the natural light. The vaulted Great Room centers around a cozy fireplace and opens to a private deck through sliding patio doors with electric blinds—perfect for indoor-outdoor living. A power awning adds shade and convenience for enjoying the outdoors year-round.
Spacious, updated kitchen features white cabinetry, granite countertops, stainless steel appliances and a pantry with washer/dryer hookups for flexible main-level laundry options. Retreat to the Primary Suite, which also offers direct deck access and boasts a gorgeous, spa-like updated bathroom. A second main-level bedroom adds flexibility for guests or office space. Downstairs, the finished lower level includes a generous Family Room, a third bedroom, a second full bath, and a home office or fourth non-conforming bedroom—ideal for guests, hobbies, or work-from-home needs. Enjoy low-maintenance living with the HOA handling lawn care and snow removal, allowing you more time to relax and explore. All this in a prime Leawood location, just minutes from Town Center Plaza, top-rated dining, boutique shopping, beautiful parks and major highway access. WELCOME HOME!
Contact an agent
Home facts
- Year built:1989
- Listing ID #:2571590
- Added:1 day(s) ago
- Updated:September 17, 2025 at 07:47 PM
Rooms and interior
- Bedrooms:3
- Total bathrooms:3
- Full bathrooms:2
- Half bathrooms:1
- Living area:2,538 sq. ft.
Heating and cooling
- Cooling:Electric
- Heating:Forced Air Gas
Structure and exterior
- Roof:Composition
- Year built:1989
- Building area:2,538 sq. ft.
Schools
- High school:Blue Valley North
- Middle school:Overland Trail
- Elementary school:Overland Trail
Utilities
- Water:City/Public
- Sewer:Public Sewer
Finances and disclosures
- Price:$575,000
- Price per sq. ft.:$226.56
New listings near 12034 Juniper Street
- Open Wed, 4 to 6pm
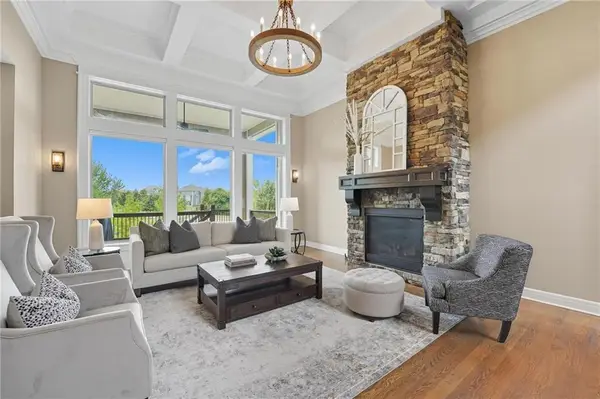 $800,000Active4 beds 4 baths4,073 sq. ft.
$800,000Active4 beds 4 baths4,073 sq. ft.16400 Knox Street, Overland Park, KS 66085
MLS# 2566669Listed by: REECENICHOLS- LEAWOOD TOWN CENTER 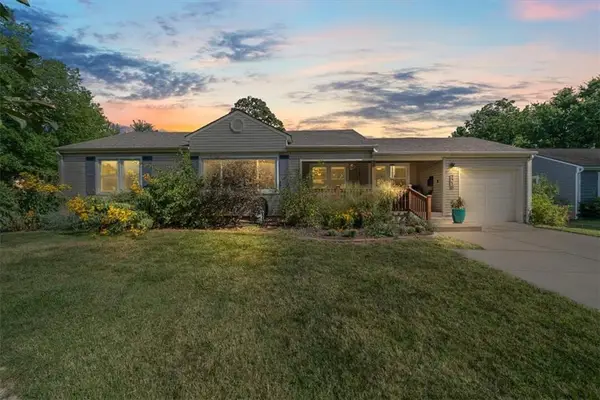 $365,000Active3 beds 2 baths1,650 sq. ft.
$365,000Active3 beds 2 baths1,650 sq. ft.7218 W 86th Street, Overland Park, KS 66212
MLS# 2571157Listed by: REDFIN CORPORATION- Open Sat, 1 to 3pmNew
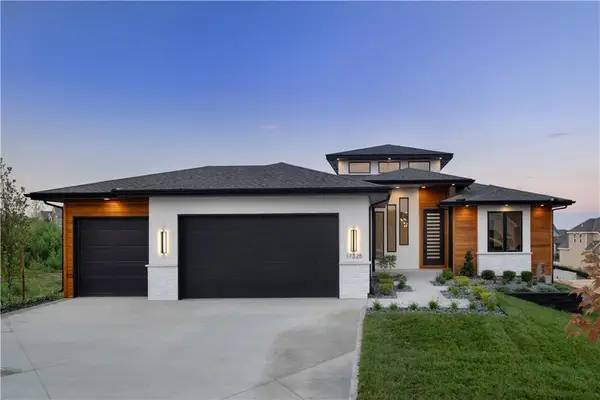 $895,000Active4 beds 4 baths3,336 sq. ft.
$895,000Active4 beds 4 baths3,336 sq. ft.17325 Gillette Street, Overland Park, KS 66221
MLS# 2571863Listed by: WEICHERT, REALTORS WELCH & COM - New
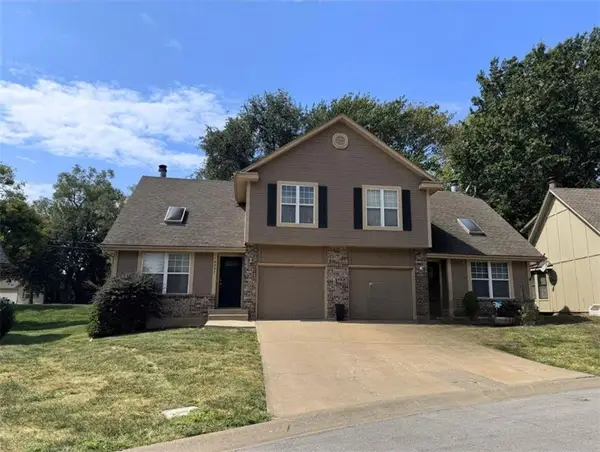 $260,000Active-- beds -- baths
$260,000Active-- beds -- baths10227 W 86th Terrace, Overland Park, KS 66212
MLS# 2575782Listed by: REECENICHOLS - LEAWOOD - New
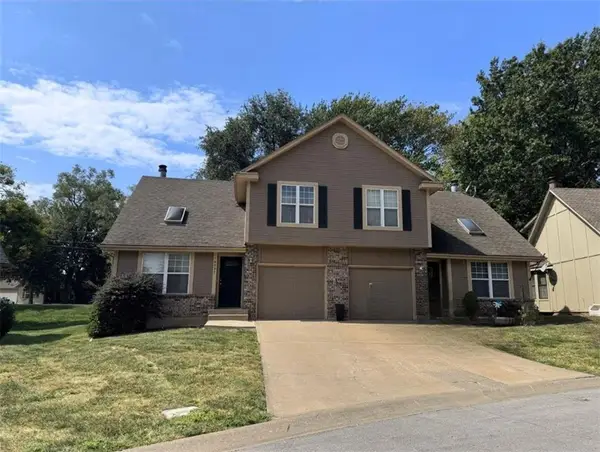 $260,000Active-- beds -- baths
$260,000Active-- beds -- baths10229 W 86th Terrace, Overland Park, KS 66212
MLS# 2576044Listed by: REECENICHOLS - LEAWOOD - New
 $285,000Active-- beds -- baths
$285,000Active-- beds -- baths8751 Wedd Street, Overland Park, KS 66212
MLS# 2575775Listed by: REECENICHOLS - LEAWOOD - New
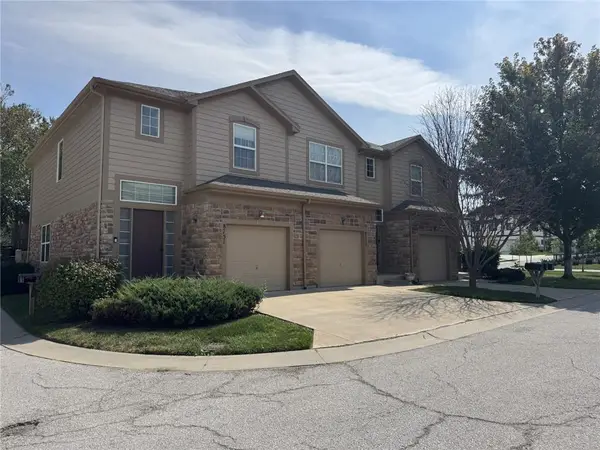 $285,000Active-- beds -- baths
$285,000Active-- beds -- baths8755 Wedd Street, Overland Park, KS 66212
MLS# 2575776Listed by: REECENICHOLS - LEAWOOD - New
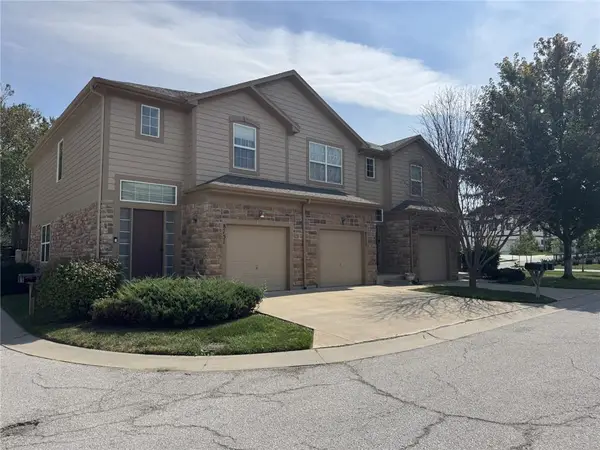 $285,000Active-- beds -- baths
$285,000Active-- beds -- baths8759 Wedd Street, Overland Park, KS 66212
MLS# 2575777Listed by: REECENICHOLS - LEAWOOD - New
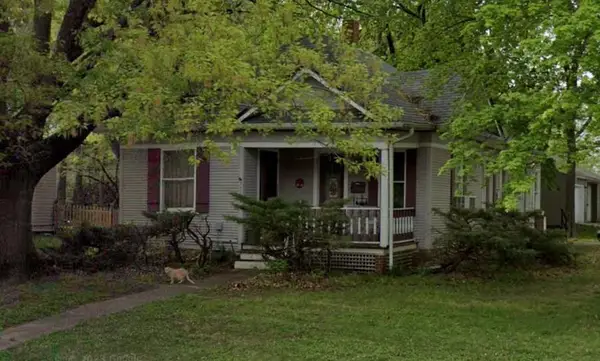 $199,000Active3 beds 1 baths1,276 sq. ft.
$199,000Active3 beds 1 baths1,276 sq. ft.7717 W 80th Street, Overland Park, KS 66204
MLS# 2575960Listed by: PLATINUM REALTY LLC
