12120 Perry Street, Overland Park, KS 66213
Local realty services provided by:Better Homes and Gardens Real Estate Kansas City Homes
12120 Perry Street,Overland Park, KS 66213
$519,000
- 4 Beds
- 3 Baths
- 2,186 sq. ft.
- Single family
- Active
Upcoming open houses
- Sun, Oct 1201:00 pm - 03:00 pm
Listed by:dan couse
Office:exp realty llc.
MLS#:2577708
Source:MOKS_HL
Price summary
- Price:$519,000
- Price per sq. ft.:$237.42
- Monthly HOA dues:$50
About this home
Checking ALL THE BOXES in Overland Park (including the POOL box!). Spectacular 4-BEDROOM, Two-Story Home, in a Culdesac, with Mature Trees. Amazing Curb Appeal with newer James Hardie lap siding on the front, Spacious Screened-In Porch out back with Refreshing Swimming Pool, and Large Backyard with Privacy Fence (with the mature trees and the fence, it is So Private back there!) The "Big Ticket Item" box is definitely checked with a new furnace, a new air conditioner, a new water heater (all are 1 year old), plus a newer ROOF too! AND the interior of the home is immaculate, with HARDWOOD Flooring throughout the main level, granite countertops in the kitchen, and such an impressive view to the backyard and pool. All the right touches of immaculate-ness too , like the Epoxy flooring in the garage. Incredibly well-cared-for! EXCELLENT location - Walk to the newly updated Kensington Park (it's over 11 ACRES with playground, trails, picnic shelter, pickleball & tennis courts). HOA has its own pool and basketball court too. Easy walking distance to the elementary school & middle school (BLUE VALLEY SCHOOLS). Just a few minutes from easy highway access (see aerial map for 69 Highway and I-435, and I-35 ... very close). Quick access to Leawood Town Center and wide variety of shopping and restaurants, Overland Park's Sykes/Lady GOLF COURSE, Deanna Rose Farmstead, extensive Hike & Bike trail system, and so much more!
Contact an agent
Home facts
- Year built:1984
- Listing ID #:2577708
- Added:3 day(s) ago
- Updated:October 11, 2025 at 09:43 PM
Rooms and interior
- Bedrooms:4
- Total bathrooms:3
- Full bathrooms:2
- Half bathrooms:1
- Living area:2,186 sq. ft.
Heating and cooling
- Cooling:Electric
- Heating:Forced Air Gas
Structure and exterior
- Roof:Composition
- Year built:1984
- Building area:2,186 sq. ft.
Schools
- High school:Blue Valley NW
- Middle school:Oxford
- Elementary school:Oak Hill
Utilities
- Water:City/Public
- Sewer:Public Sewer
Finances and disclosures
- Price:$519,000
- Price per sq. ft.:$237.42
New listings near 12120 Perry Street
- New
 $310,000Active4 beds 2 baths1,356 sq. ft.
$310,000Active4 beds 2 baths1,356 sq. ft.8037 Grandview Lane, Overland Park, KS 66204
MLS# 2579991Listed by: KW KANSAS CITY METRO - New
 $3,875,000Active5 beds 7 baths8,914 sq. ft.
$3,875,000Active5 beds 7 baths8,914 sq. ft.16916 Bond Street, Overland Park, KS 66221
MLS# 2579088Listed by: COMPASS REALTY GROUP - Open Sun, 1 to 3pmNew
 $569,999Active4 beds 4 baths3,186 sq. ft.
$569,999Active4 beds 4 baths3,186 sq. ft.6714 W 148th Terrace, Overland Park, KS 66223
MLS# 2581220Listed by: KELLER WILLIAMS REALTY PARTNERS INC. - Open Sun, 1 to 3pmNew
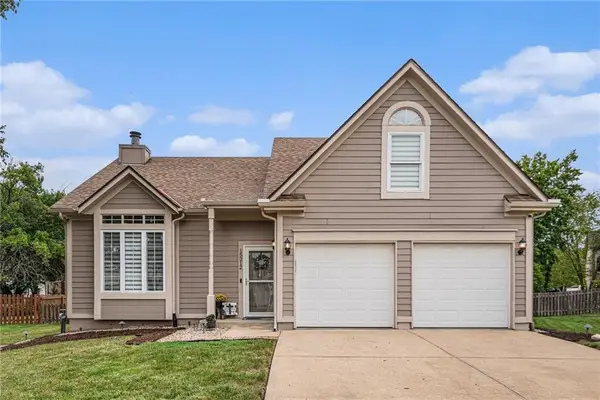 $390,000Active3 beds 2 baths1,798 sq. ft.
$390,000Active3 beds 2 baths1,798 sq. ft.15212 Riley Street, Overland Park, KS 66223
MLS# 2581424Listed by: REAL BROKER, LLC - New
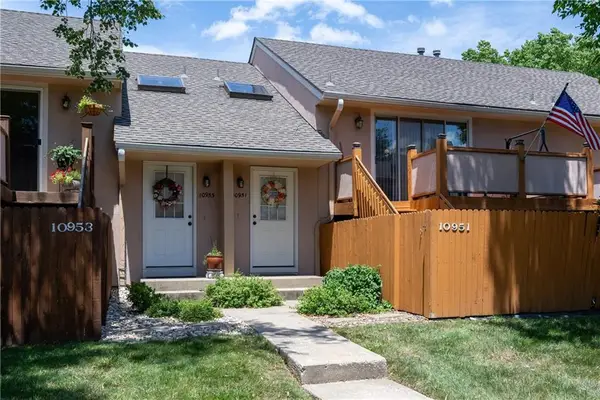 $185,000Active3 beds 2 baths1,118 sq. ft.
$185,000Active3 beds 2 baths1,118 sq. ft.10951 Gillette Street, Overland Park, KS 66210
MLS# 2581222Listed by: KELLER WILLIAMS REALTY PARTNERS INC. - Open Sun, 1 to 3pmNew
 $595,000Active4 beds 3 baths3,039 sq. ft.
$595,000Active4 beds 3 baths3,039 sq. ft.7903 W 156th Terrace, Overland Park, KS 66223
MLS# 2581434Listed by: WEICHERT, REALTORS WELCH & COM 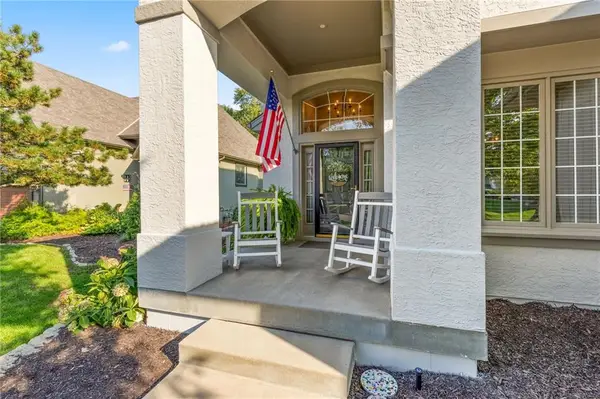 $625,000Pending4 beds 5 baths3,845 sq. ft.
$625,000Pending4 beds 5 baths3,845 sq. ft.13921 Westgate Street, Overland Park, KS 66221
MLS# 2579831Listed by: KELLER WILLIAMS REALTY PARTNERS INC.- Open Sat, 11am to 1pmNew
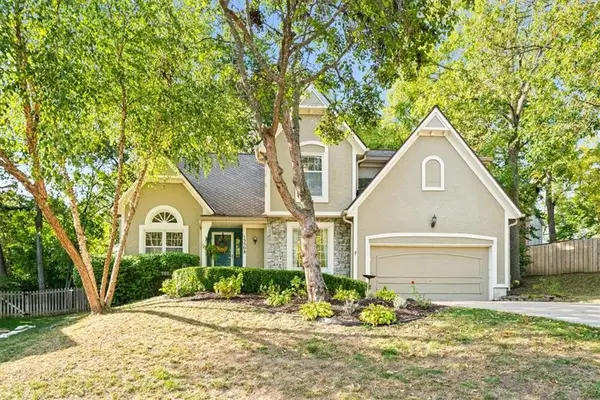 $499,000Active4 beds 4 baths3,018 sq. ft.
$499,000Active4 beds 4 baths3,018 sq. ft.15508 Outlook Street, Overland Park, KS 66212
MLS# 2578431Listed by: KW KANSAS CITY METRO 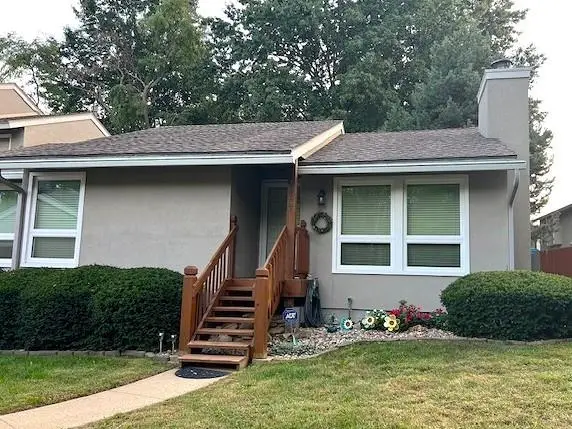 $280,000Active3 beds 2 baths1,182 sq. ft.
$280,000Active3 beds 2 baths1,182 sq. ft.12707 W 108th Terrace, Overland Park, KS 66210
MLS# 2577772Listed by: PLATINUM REALTY LLC- New
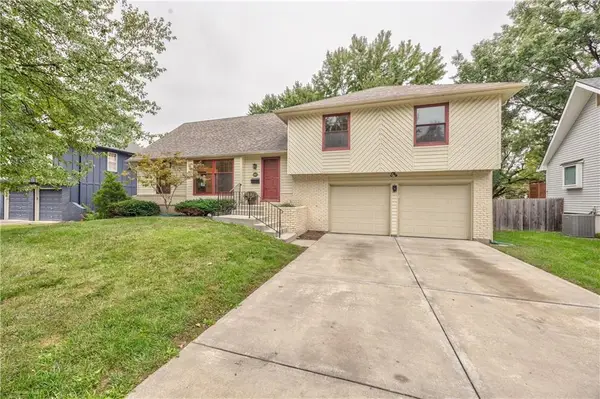 $425,000Active4 beds 2 baths1,958 sq. ft.
$425,000Active4 beds 2 baths1,958 sq. ft.9712 Craig Drive, Overland Park, KS 66212
MLS# 2579404Listed by: RE/MAX REALTY SUBURBAN INC
