12402 W 182nd Court, Overland Park, KS 66013
Local realty services provided by:Better Homes and Gardens Real Estate Kansas City Homes
12402 W 182nd Court,Overland Park, KS 66013
$984,513
- 6 Beds
- 5 Baths
- 4,509 sq. ft.
- Single family
- Active
Upcoming open houses
- Sat, Feb 1401:00 pm - 04:00 pm
- Sun, Feb 1501:00 pm - 04:00 pm
- Sat, Feb 2101:00 pm - 04:00 pm
- Sun, Feb 2201:00 pm - 04:00 pm
- Sat, Feb 2801:00 pm - 04:00 pm
- Sun, Mar 0101:00 pm - 04:00 pm
- Sat, Mar 0701:00 pm - 04:00 pm
- Sun, Mar 0801:00 pm - 04:00 pm
- Sat, Mar 1401:00 pm - 04:00 pm
Listed by: rob lacio
Office: reecenichols - overland park
MLS#:2535847
Source:Bay East, CCAR, bridgeMLS
Price summary
- Price:$984,513
- Price per sq. ft.:$218.34
- Monthly HOA dues:$97.75
About this home
Inspired Homes popular "OPUS II" plan, THIS IS A MODEL AND IS NOT AVAILABLE FOR SALE. This is a fabulous home that shouldn't be missed. The home features soaring ceilings in the large Great Room with a wall of windows to flood the home with natural light. The Great Room flows into the kitchen & Dining area. The gorgeous kitchen features plenty of cabinet space, quartz countertops, a huge island, & gas cooktop. Off the kitchen is a prep kitchen and a spacious pantry. Off the Dining Room step onto to the screened in deck with outdoor fireplace. The main level features both an office and separate private guest bedroom. The Second Floor has a “catwalk” open stair railing looking over the Great Room! DELUXE master bath suite includes a shower w/ glass panels & door. and a large free standing tub. Large secondary bedrooms. Absolutely incredible floorplan that is like no other. This home also features a finished walkout lower level with a large rec room, large linear fireplace, Large wet bar, an additional bedroom and full bath. There is more entertaining space on the covered lower level deck. The home has a total of 6 bedrooms, 5 baths, plus an oversized garage. This fantastic plan offers MULTIPLE options for living, work at home, or combining generations! Finished LL is perfect for hobbies, workouts, or entertaining! BUY WITH PEACE OF MIND, the convenience of new construction backed by a 2-10 Home Warranty, offering 10 year structural, 2 year mechanical, 1 year workmanship. The new Blue Valley Elementary School, Aspen Grove, located in the center of the community is in its second year of operation. Don't miss viewing the community amenities which includes a clubhouse with a large gathering room and kitchen, a fitness rm, and a dog spa. There is a zero entry outdoor pool plus a separate kiddie pool. The amenity package also includes a Pool house with an indoor lap pool as well as an endless pool open year round, A basketball court and playground complete the amenities.
Contact an agent
Home facts
- Listing ID #:2535847
- Added:335 day(s) ago
- Updated:February 13, 2026 at 02:33 AM
Rooms and interior
- Bedrooms:6
- Total bathrooms:5
- Full bathrooms:5
- Living area:4,509 sq. ft.
Heating and cooling
- Cooling:Electric, Zoned
- Heating:Forced Air Gas, Zoned
Structure and exterior
- Roof:Composition
- Building area:4,509 sq. ft.
Schools
- High school:Blue Valley Southwest
- Middle school:Aubry Bend
- Elementary school:Aspen Grove
Utilities
- Water:City/Public
- Sewer:Public Sewer
Finances and disclosures
- Price:$984,513
- Price per sq. ft.:$218.34
New listings near 12402 W 182nd Court
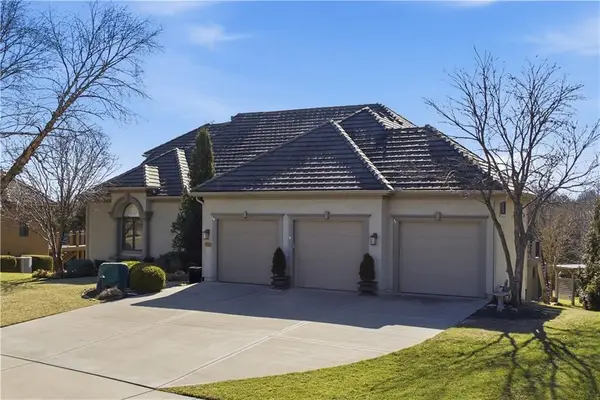 $900,000Active5 beds 4 baths4,350 sq. ft.
$900,000Active5 beds 4 baths4,350 sq. ft.11007 W 145th Place, Overland Park, KS 66221
MLS# 2598698Listed by: REECENICHOLS - LEAWOOD- New
 $495,000Active3 beds 3 baths2,219 sq. ft.
$495,000Active3 beds 3 baths2,219 sq. ft.16166 Fontana Street, Stilwell, KS 66085
MLS# 2599153Listed by: LUTZ SALES + INVESTMENTS 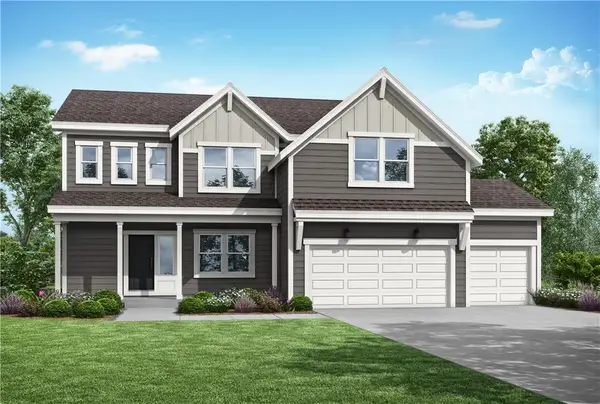 $582,590Pending5 beds 4 baths2,756 sq. ft.
$582,590Pending5 beds 4 baths2,756 sq. ft.13477 W 177th Street, Overland Park, KS 66013
MLS# 2601483Listed by: PLATINUM REALTY LLC- New
 $1,450,000Active-- beds -- baths
$1,450,000Active-- beds -- baths16166-16177 Fontana Street, Overland Park, KS 66085
MLS# 2594978Listed by: LUTZ SALES + INVESTMENTS - Open Fri, 4 to 6pm
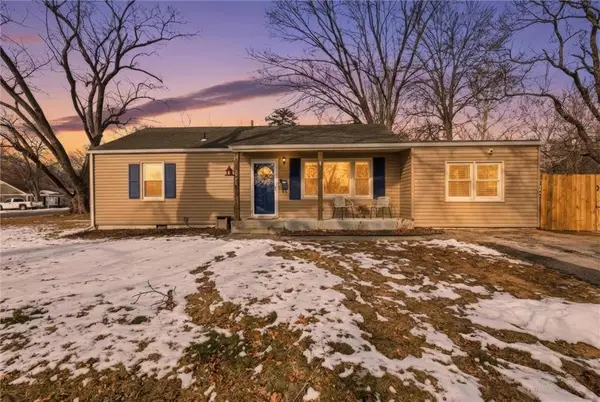 $285,000Active4 beds 2 baths1,248 sq. ft.
$285,000Active4 beds 2 baths1,248 sq. ft.5920 W 71st Street, Overland Park, KS 66204
MLS# 2597952Listed by: COMPASS REALTY GROUP - Open Sun, 2 to 4pmNew
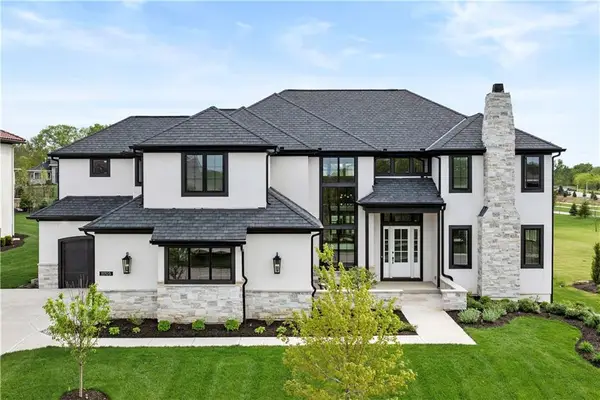 $1,895,000Active6 beds 7 baths6,070 sq. ft.
$1,895,000Active6 beds 7 baths6,070 sq. ft.11705 W 170th Street, Overland Park, KS 66221
MLS# 2601046Listed by: KELLER WILLIAMS REALTY PARTNERS INC. 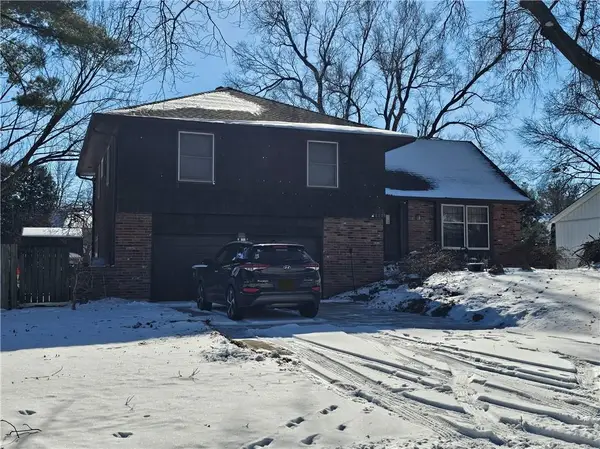 $270,000Pending3 beds 3 baths1,852 sq. ft.
$270,000Pending3 beds 3 baths1,852 sq. ft.8101 W 98th Street, Overland Park, KS 66212
MLS# 2601128Listed by: CORY & CO. REALTY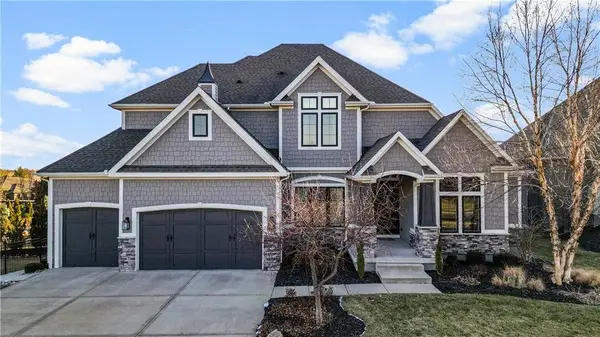 $1,399,000Active5 beds 7 baths6,006 sq. ft.
$1,399,000Active5 beds 7 baths6,006 sq. ft.10505 W 162nd Street, Overland Park, KS 66221
MLS# 2598132Listed by: REECENICHOLS - COUNTRY CLUB PLAZA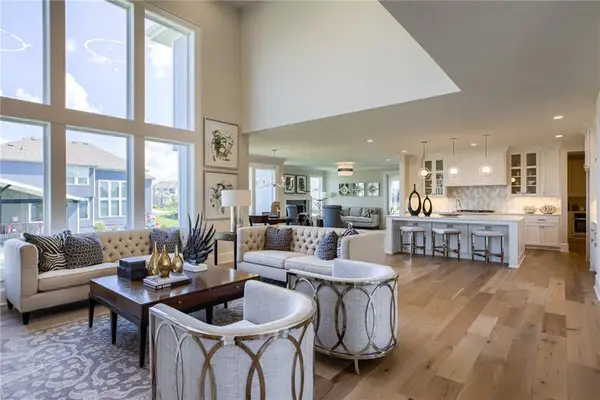 $1,200,000Pending4 beds 5 baths4,133 sq. ft.
$1,200,000Pending4 beds 5 baths4,133 sq. ft.2804 W 176th Street, Overland Park, KS 66085
MLS# 2600983Listed by: RODROCK & ASSOCIATES REALTORS- New
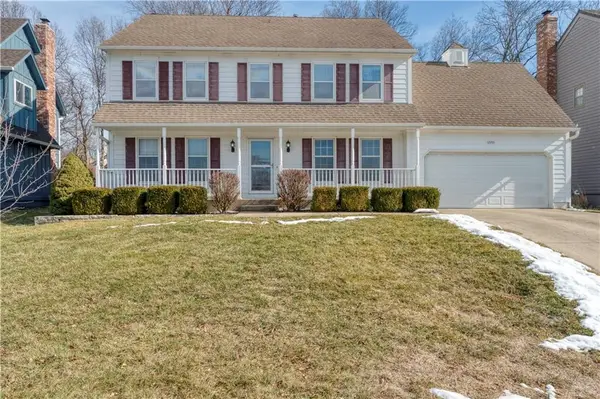 $425,000Active4 beds 3 baths2,258 sq. ft.
$425,000Active4 beds 3 baths2,258 sq. ft.12201 Carter Street, Overland Park, KS 66213
MLS# 2600671Listed by: REECENICHOLS- LEAWOOD TOWN CENTER

