12404 W 184th Street, Overland Park, KS 66013
Local realty services provided by:Better Homes and Gardens Real Estate Kansas City Homes
12404 W 184th Street,Overland Park, KS 66013
$725,000
- 4 Beds
- 4 Baths
- 2,654 sq. ft.
- Single family
- Active
Listed by: jenni reecht, cary kauffman
Office: weichert, realtors welch & com
MLS#:2523468
Source:MOKS_HL
Price summary
- Price:$725,000
- Price per sq. ft.:$273.17
- Monthly HOA dues:$81.25
About this home
MOVE IN READY -- Presenting The Miley Expanded I by Lamendola Custom Homes, situated on Lot 59 in Riverstone Valley. The main level features a spacious open-concept layout with a dedicated office equipped with built-in shelving and an adjacent powder room. The kitchen is appointed with ample cabinetry and a large pantry (10x6) that includes a prep station. Upstairs, the primary bedroom offers an ensuite bathroom with a soaker tub, accompanied by three additional bedrooms and two full bathrooms. The second-floor laundry room provides storage space and a convenient utility sink. The Miley Expanded I offers a refined and comfortable living environment. Close to schools, highways, shops and restaurants! THIS HOME IS MOVE IN READY!
Contact an agent
Home facts
- Year built:2024
- Listing ID #:2523468
- Added:381 day(s) ago
- Updated:January 19, 2026 at 05:03 PM
Rooms and interior
- Bedrooms:4
- Total bathrooms:4
- Full bathrooms:3
- Half bathrooms:1
- Living area:2,654 sq. ft.
Heating and cooling
- Cooling:Electric
- Heating:Natural Gas
Structure and exterior
- Roof:Composition
- Year built:2024
- Building area:2,654 sq. ft.
Schools
- High school:Blue Valley Southwest
- Middle school:Aubry Bend
- Elementary school:Aspen Grove
Utilities
- Water:City/Public
- Sewer:Public Sewer
Finances and disclosures
- Price:$725,000
- Price per sq. ft.:$273.17
New listings near 12404 W 184th Street
 $593,243Pending5 beds 4 baths2,756 sq. ft.
$593,243Pending5 beds 4 baths2,756 sq. ft.13433 W 178th Street, Overland Park, KS 66013
MLS# 2597018Listed by: REECENICHOLS- LEAWOOD TOWN CENTER- New
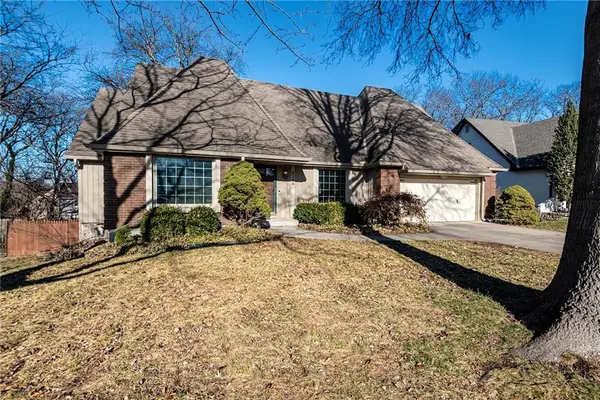 Listed by BHGRE$475,000Active5 beds 4 baths3,413 sq. ft.
Listed by BHGRE$475,000Active5 beds 4 baths3,413 sq. ft.8280 W 117th Street, Overland Park, KS 66210
MLS# 2597001Listed by: BHG KANSAS CITY HOMES 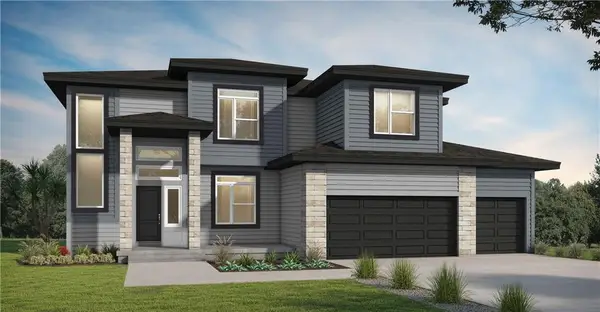 $598,991Pending5 beds 4 baths2,756 sq. ft.
$598,991Pending5 beds 4 baths2,756 sq. ft.13337 W 179th Street, Overland Park, KS 66013
MLS# 2596997Listed by: REECENICHOLS- LEAWOOD TOWN CENTER- New
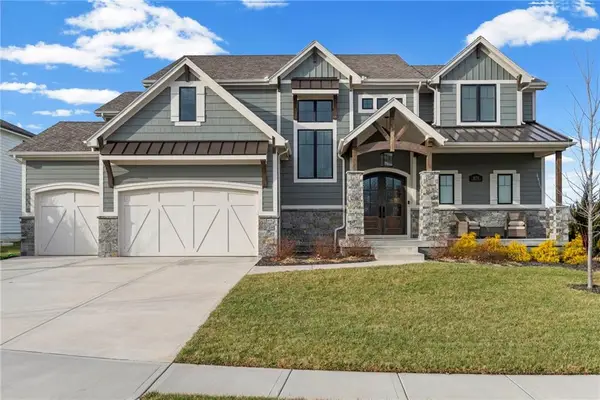 $1,475,000Active5 beds 6 baths5,611 sq. ft.
$1,475,000Active5 beds 6 baths5,611 sq. ft.16704 Earnshaw Street, Overland Park, KS 66221
MLS# 2596491Listed by: KW DIAMOND PARTNERS - New
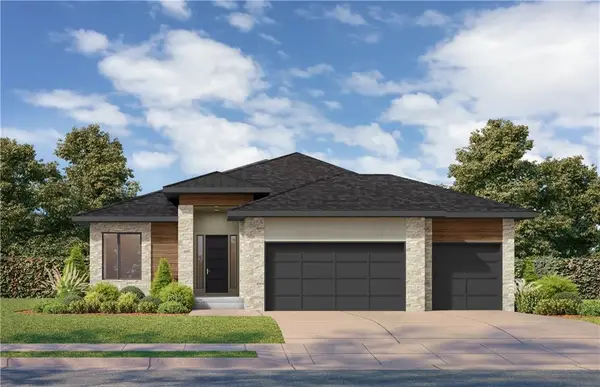 $885,470Active4 beds 3 baths3,489 sq. ft.
$885,470Active4 beds 3 baths3,489 sq. ft.17401 Parkhill Street, Overland Park, KS 66221
MLS# 2596968Listed by: WEICHERT, REALTORS WELCH & COM - New
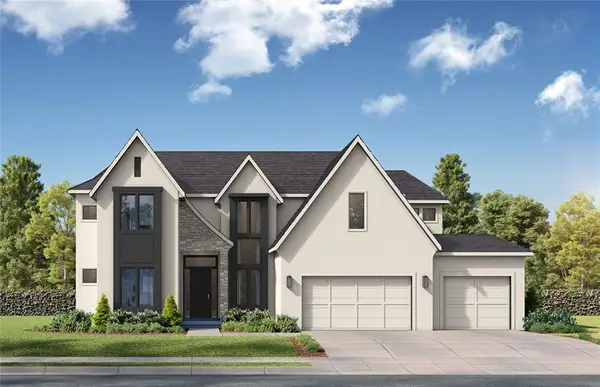 $1,349,495Active5 beds 6 baths3,740 sq. ft.
$1,349,495Active5 beds 6 baths3,740 sq. ft.18021 Cody Street, Overland Park, KS 66013
MLS# 2596411Listed by: WEICHERT, REALTORS WELCH & COM - New
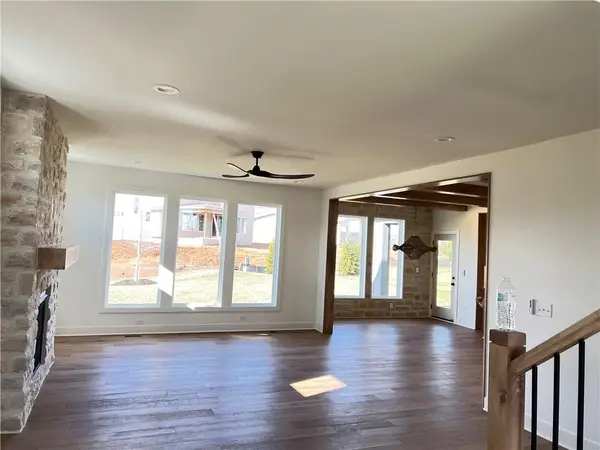 $598,089Active4 beds 4 baths2,262 sq. ft.
$598,089Active4 beds 4 baths2,262 sq. ft.17829 Rainbow Boulevard, Overland Park, KS 66085
MLS# 2596807Listed by: RODROCK & ASSOCIATES REALTORS - New
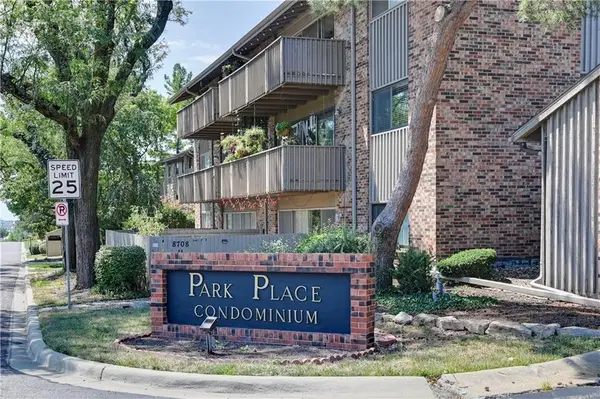 $205,000Active1 beds 1 baths955 sq. ft.
$205,000Active1 beds 1 baths955 sq. ft.8718 Metcalf Avenue #102, Overland Park, KS 66212
MLS# 2595851Listed by: WEICHERT, REALTORS WELCH & COM - New
 $320,000Active3 beds 1 baths1,848 sq. ft.
$320,000Active3 beds 1 baths1,848 sq. ft.7608 W 63rd Terrace, Mission, KS 66202
MLS# 2596808Listed by: UNITED REAL ESTATE KANSAS CITY - New
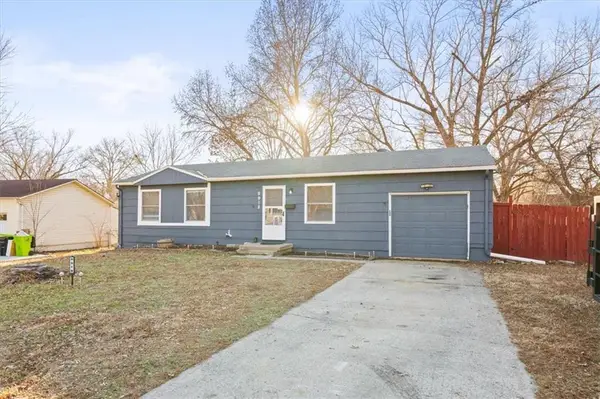 $299,500Active3 beds 2 baths1,540 sq. ft.
$299,500Active3 beds 2 baths1,540 sq. ft.9918 Benson Street, Overland Park, KS 66212
MLS# 2596584Listed by: PLATINUM REALTY LLC
