12502 W 170th Terrace, Overland Park, KS 66221
Local realty services provided by:Better Homes and Gardens Real Estate Kansas City Homes
12502 W 170th Terrace,Overland Park, KS 66221
$1,120,350
- 5 Beds
- 5 Baths
- 3,331 sq. ft.
- Single family
- Active
Upcoming open houses
- Fri, Jan 2311:00 am - 05:00 pm
- Sat, Jan 2411:00 am - 05:00 pm
- Sun, Jan 2512:00 am - 05:00 pm
- Mon, Jan 2611:00 am - 05:00 pm
- Tue, Jan 2711:00 am - 05:00 pm
- Wed, Jan 2812:00 pm - 05:00 pm
- Thu, Jan 2911:00 am - 05:00 pm
Listed by: rachelle moley, alexander koburov
Office: weichert, realtors welch & com
MLS#:2531510
Source:Bay East, CCAR, bridgeMLS
Price summary
- Price:$1,120,350
- Price per sq. ft.:$336.34
- Monthly HOA dues:$106.25
About this home
SPACIOUS 5 BEDROOM 1.5 Story with split car garage, the Birmingham II by SAB Homes located on Lot 165 is ready for MOVE IN! This unique 1.5 Story plan has everything you are searching for with a soaring great room ceiling, a main floor primary bedroom, upstairs bonus loft space plus 4 BEDROOMS upstairs. Sought after split car garage with epoxy finish already added! The kitchen is made for a chef, with a 5 burner gas cooktop, convection oven, large quartz island, walk-in pantry with prep kitchen with a 2nd convection oven & 2nd sink! Enjoy a large dining room with built in hutch wall and sliders to enjoy your covered patio. The main floor primary suite is a calming retreat with double vanities, walk-in shower, freestanding tub, plus a large walk-in closest with its own laundry hook-ups. The upper level features a unique loft for gaming or craft room at the top of the stairs with plenty of natural light. There is a space for everyone with four bedrooms upstairs, each with a walk-in closet. plus a second floor laundry room with a sink. The best part is the split garage with added room for storage. Outside features a large front porch with real stone trim, beautiful rock wall, landscaping and sprinkler system. Enjoy the large level backyard ideal for pool or easy main level access form the covered back patio. Century Farms neighborhood has a spectacular club house with a fitness center and resort style swimming pool with slide. There are plenty of neighborhood activities with a fire pit, two pickle ball courts and a basketball hoop, farm themed animal kids play area and a community garden. Century Farms is conveniently located near the brand new Bluhawk shopping center, Heritage Park, the Johnson County Trail system and the Overland Park Arboretum. Come join the fun in Century Farms, a unique one of a kind upscale new home community in Overland Park. BLUE VALLEY SCHOOLS
Contact an agent
Home facts
- Year built:2025
- Listing ID #:2531510
- Added:328 day(s) ago
- Updated:January 22, 2026 at 11:51 PM
Rooms and interior
- Bedrooms:5
- Total bathrooms:5
- Full bathrooms:4
- Half bathrooms:1
- Living area:3,331 sq. ft.
Heating and cooling
- Cooling:Electric
- Heating:Forced Air Gas, Zoned
Structure and exterior
- Roof:Composition
- Year built:2025
- Building area:3,331 sq. ft.
Schools
- High school:Blue Valley Southwest
- Middle school:Aubry Bend
- Elementary school:Aspen Grove
Utilities
- Water:City/Public
- Sewer:Public Sewer
Finances and disclosures
- Price:$1,120,350
- Price per sq. ft.:$336.34
New listings near 12502 W 170th Terrace
 $602,026Pending5 beds 4 baths2,756 sq. ft.
$602,026Pending5 beds 4 baths2,756 sq. ft.13329 W 178th Street, Overland Park, KS 66013
MLS# 2597660Listed by: PLATINUM REALTY LLC- Open Fri, 4 to 6pmNew
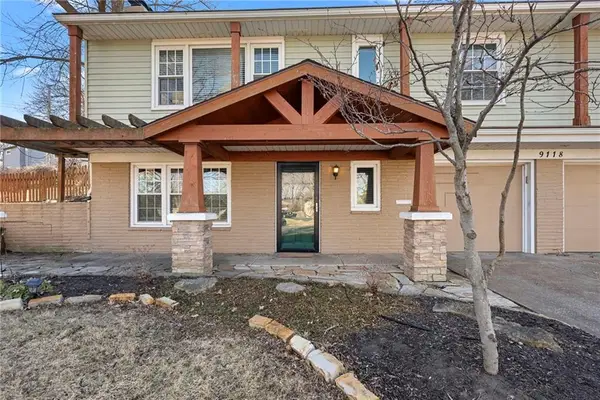 $400,000Active3 beds 3 baths2,339 sq. ft.
$400,000Active3 beds 3 baths2,339 sq. ft.9118 Bel Air Circle, Overland Park, KS 66207
MLS# 2595719Listed by: REECENICHOLS - OVERLAND PARK - Open Fri, 4 to 6pmNew
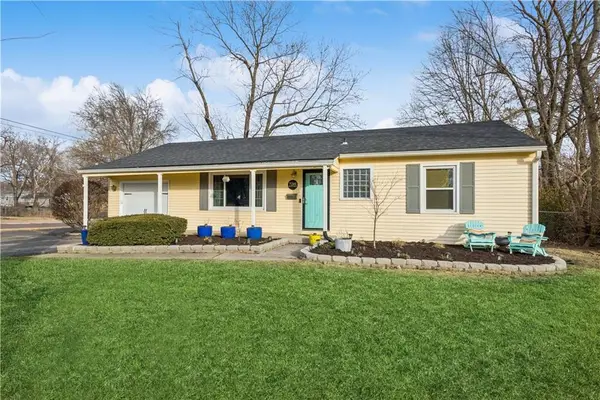 $269,000Active2 beds 1 baths912 sq. ft.
$269,000Active2 beds 1 baths912 sq. ft.7201 Reeds Road, Overland Park, KS 66204
MLS# 2596389Listed by: REECENICHOLS -THE VILLAGE - New
 $399,000Active4 beds 4 baths2,806 sq. ft.
$399,000Active4 beds 4 baths2,806 sq. ft.11396 King Street, Overland Park, KS 66210
MLS# 2597428Listed by: COMPASS REALTY GROUP 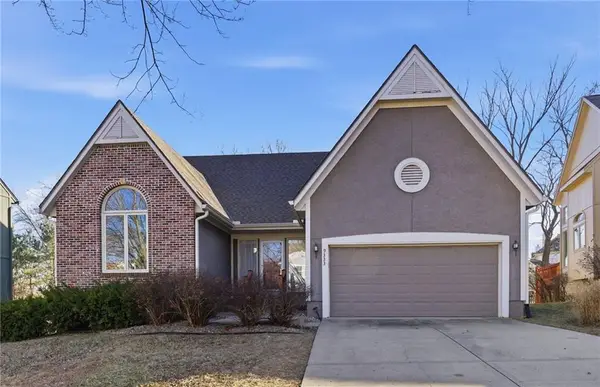 $489,000Active4 beds 4 baths2,651 sq. ft.
$489,000Active4 beds 4 baths2,651 sq. ft.9333 W 125th Street, Overland Park, KS 66213
MLS# 2589841Listed by: REAL BROKER, LLC- New
 $680,000Active5 beds 5 baths4,363 sq. ft.
$680,000Active5 beds 5 baths4,363 sq. ft.5404 W 132nd Terrace, Overland Park, KS 66209
MLS# 2595195Listed by: REECENICHOLS - LEAWOOD 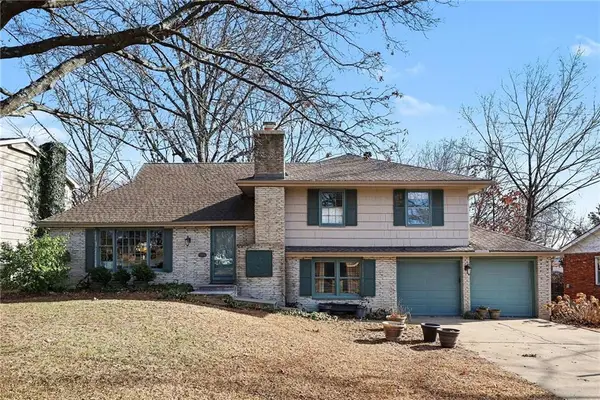 Listed by BHGRE$359,900Active4 beds 3 baths1,712 sq. ft.
Listed by BHGRE$359,900Active4 beds 3 baths1,712 sq. ft.9451 Connell Drive, Overland Park, KS 66212
MLS# 2595451Listed by: BHG KANSAS CITY HOMES- New
 $330,000Active2 beds 3 baths1,466 sq. ft.
$330,000Active2 beds 3 baths1,466 sq. ft.10905 W 115th Street, Overland Park, KS 66210
MLS# 2596825Listed by: KELLER WILLIAMS REALTY PARTNERS INC. - New
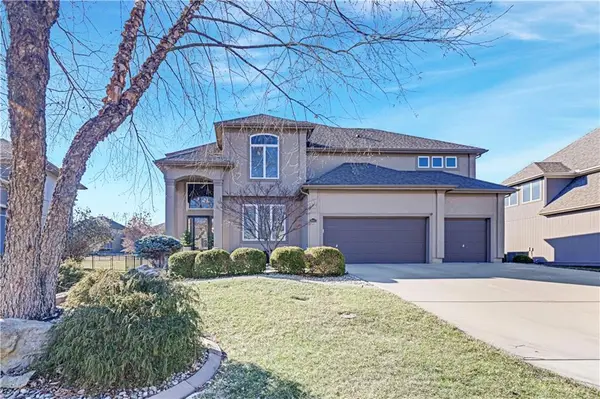 $709,900Active5 beds 5 baths4,002 sq. ft.
$709,900Active5 beds 5 baths4,002 sq. ft.10911 W 163rd Terrace, Overland Park, KS 66221
MLS# 2597075Listed by: WEICHERT, REALTORS WELCH & COM - Open Fri, 4 to 6pmNew
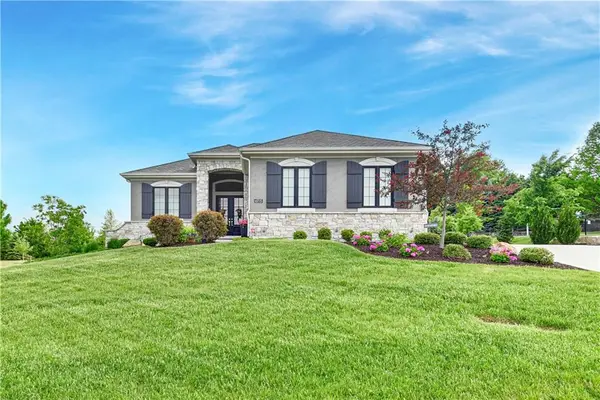 $1,250,000Active5 beds 4 baths4,099 sq. ft.
$1,250,000Active5 beds 4 baths4,099 sq. ft.10715 W 142nd Terrace, Overland Park, KS 66221
MLS# 2597543Listed by: COMPASS REALTY GROUP
