12504 W 170th Street, Overland Park, KS 66221
Local realty services provided by:Better Homes and Gardens Real Estate Kansas City Homes
12504 W 170th Street,Overland Park, KS 66221
$913,725
- 4 Beds
- 3 Baths
- 3,155 sq. ft.
- Single family
- Pending
Listed by: rob lacy, rachelle moley
Office: weichert, realtors welch & com
MLS#:2524750
Source:MOKS_HL
Price summary
- Price:$913,725
- Price per sq. ft.:$289.61
- Monthly HOA dues:$106.25
About this home
The Emery Reverse by James Engle Custom Homes on a daylight lot backing to a walking trail and small green space ready for a late Fall 2025 move in. This ideal floor plan offers a main floor master suite and a 2nd bedroom/office on the main level with a spacious great room and large kitchen ideal for one level living. It also comes with a full finished lower level with daylight windows for extra light, a premium wet bar, two additional bedrooms and plenty of unfinished space for extra craft room or fitness room. Enjoy the covered deck with minimal stairs to patio. Beautiful exterior with real stone and easy care James Hardie siding. Enjoy all the brand new standard features James Engle Custom Homes just included in their standard features included in the base pricing. **This home is currently UNDER CONSTRUCTION and photos are from a previous model home** Century Farms boast a spectacular club house with a farmhouse twist ideal for neighborhood gatherings or private parties. It features a small prep area, fireplace, pub tables, reading loft and a fitness center. The large swimming pool includes a slide and is long enough for three competitive swim lanes. There are plenty of neighborhood activities with a fire-pit, two pickle-ball courts and a basketball hoop, farm themed animal kids play area, wildflower walkways and a community garden. Century Farms is conveniently located near the brand new Bluhawk shopping center, Heritage Park, the Johnson County Trail system and the Overland Park Arboretum. Come join the fun in Century Farms, a unique one of a kind upscale new home community in Overland Park. There are limited lots as it is in the LAST PHASE of construction now. BLUE VALLEY SCHOOLS
Contact an agent
Home facts
- Year built:2025
- Listing ID #:2524750
- Added:359 day(s) ago
- Updated:January 16, 2026 at 05:33 PM
Rooms and interior
- Bedrooms:4
- Total bathrooms:3
- Full bathrooms:3
- Living area:3,155 sq. ft.
Heating and cooling
- Cooling:Electric
- Heating:Forced Air Gas
Structure and exterior
- Roof:Composition
- Year built:2025
- Building area:3,155 sq. ft.
Schools
- High school:Blue Valley Southwest
- Middle school:Aubry Bend
- Elementary school:Aspen Grove
Utilities
- Water:City/Public
- Sewer:Public Sewer
Finances and disclosures
- Price:$913,725
- Price per sq. ft.:$289.61
New listings near 12504 W 170th Street
- New
 $320,000Active3 beds 1 baths1,848 sq. ft.
$320,000Active3 beds 1 baths1,848 sq. ft.7608 W 63rd Terrace, Mission, KS 66202
MLS# 2596808Listed by: UNITED REAL ESTATE KANSAS CITY - New
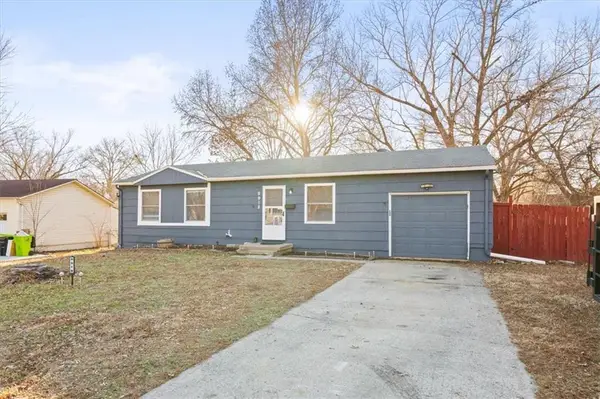 $310,000Active3 beds 2 baths1,540 sq. ft.
$310,000Active3 beds 2 baths1,540 sq. ft.9918 Benson Street, Overland Park, KS 66212
MLS# 2596584Listed by: PLATINUM REALTY LLC - New
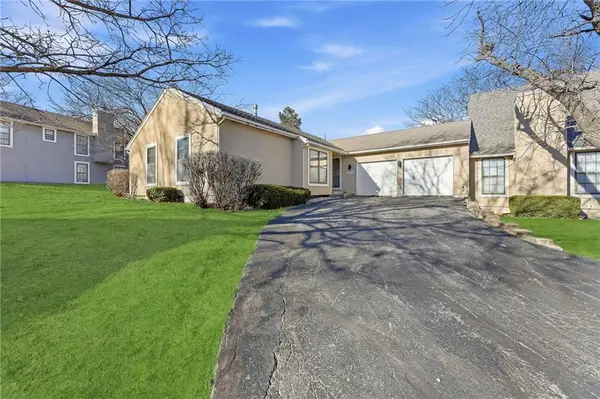 $299,000Active4 beds 3 baths2,083 sq. ft.
$299,000Active4 beds 3 baths2,083 sq. ft.12316 W 107th Terrace, Overland Park, KS 66210
MLS# 2596428Listed by: VIDCOR LLC - Open Sat, 12 to 2pm
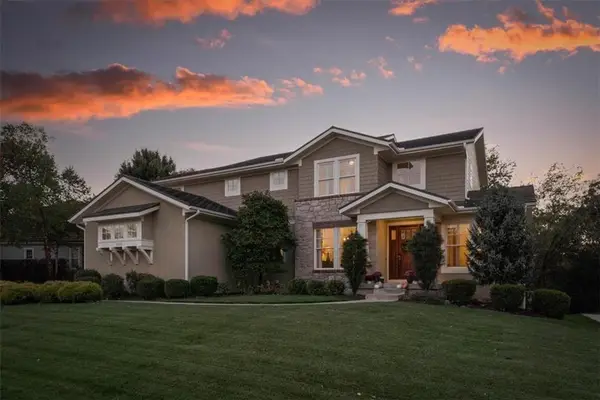 $1,050,000Active5 beds 5 baths4,456 sq. ft.
$1,050,000Active5 beds 5 baths4,456 sq. ft.3208 W 154th Street, Overland Park, KS 66224
MLS# 2589693Listed by: REAL BROKER, LLC 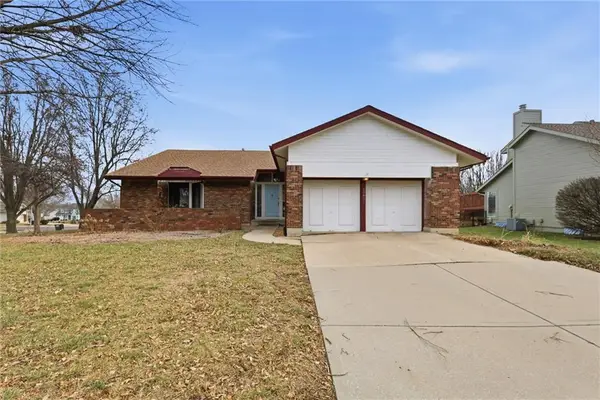 $385,000Active3 beds 2 baths1,959 sq. ft.
$385,000Active3 beds 2 baths1,959 sq. ft.15801 Dearborn Street, Overland Park, KS 66223
MLS# 2592274Listed by: COMPASS REALTY GROUP- New
 $799,950Active4 beds 4 baths3,510 sq. ft.
$799,950Active4 beds 4 baths3,510 sq. ft.6914 Glenwood Street, Overland Park, KS 66204
MLS# 2593140Listed by: REECENICHOLS - OVERLAND PARK - New
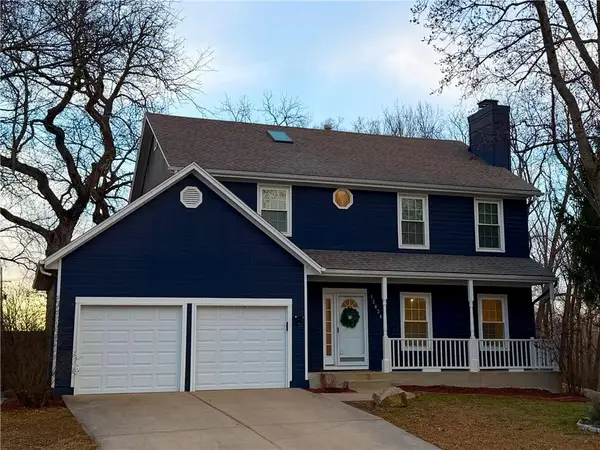 $500,000Active4 beds 4 baths2,470 sq. ft.
$500,000Active4 beds 4 baths2,470 sq. ft.15434 Glenwood Avenue, Overland Park, KS 66223
MLS# 2594402Listed by: REECENICHOLS - LEAWOOD - Open Sat, 12 to 2pmNew
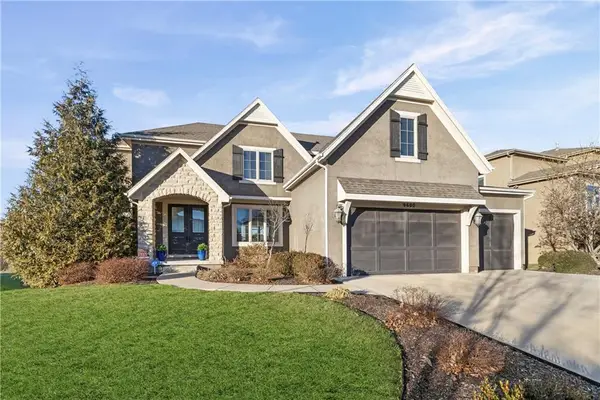 $885,000Active5 beds 7 baths4,638 sq. ft.
$885,000Active5 beds 7 baths4,638 sq. ft.9600 W 164th Street, Overland Park, KS 66085
MLS# 2595625Listed by: WEICHERT, REALTORS WELCH & COM - Open Sat, 10am to 12pmNew
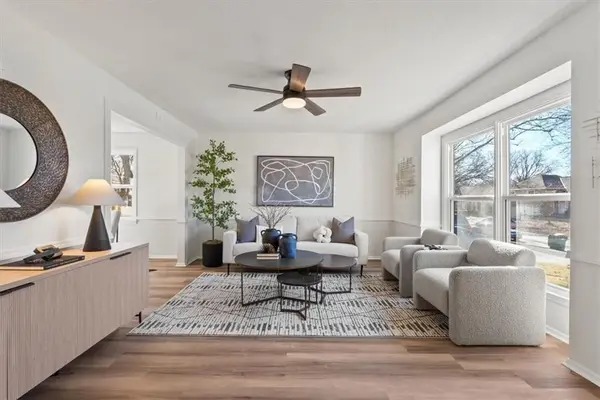 $525,000Active4 beds 3 baths1,925 sq. ft.
$525,000Active4 beds 3 baths1,925 sq. ft.8512 W 98th Street, Overland Park, KS 66212
MLS# 2595705Listed by: REAL BROKER, LLC - Open Sat, 12 to 3pmNew
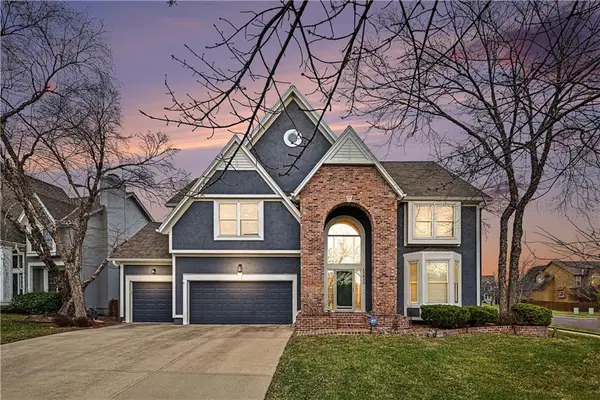 $625,000Active4 beds 4 baths4,210 sq. ft.
$625,000Active4 beds 4 baths4,210 sq. ft.13015 Mackey Street, Overland Park, KS 66213
MLS# 2595980Listed by: REECENICHOLS - COUNTRY CLUB PLAZA
