12511 W 183rd Terrace, Overland Park, KS 66013
Local realty services provided by:Better Homes and Gardens Real Estate Kansas City Homes
12511 W 183rd Terrace,Overland Park, KS 66013
$879,900
- 4 Beds
- 3 Baths
- 2,943 sq. ft.
- Single family
- Active
Listed by: cary kauffman, jenni reecht
Office: weichert, realtors welch & co.
MLS#:2531188
Source:Bay East, CCAR, bridgeMLS
Price summary
- Price:$879,900
- Price per sq. ft.:$298.98
- Monthly HOA dues:$81.25
About this home
MOVE IN READY -"The Bayberry I" by JFE Construction, situated on Lot 90, is a Reverse 1 ½ Story residence featuring four bedrooms and three bathrooms. Upon entry through the impressive 8-foot double doors, residents are greeted by a spacious great room showcasing a vaulted ceiling, floor-to-ceiling fireplace, and expansive windows that create an open atmosphere. Large sliding doors seamlessly connect the great room to a covered deck equipped with a stone fireplace, offering an ideal space for entertaining. The kitchen is thoughtfully designed with a substantial island finished in quartz, stainless steel appliances, and a generous pantry that includes a built-in coffee bar. The primary ensuite features a free-standing soaker tub, double vanity, zero-entry shower, and a walk-in closet. A secondary bedroom or office is located on the main level. The finished lower level provides a family room, wet bar with island, two additional bedrooms, and a full bathroom. Enjoy access to the covered deck from the walkout lower level. Minutes from Blue Valley K-12 schools. Taxes are estimated. THIS HOME IS MOVE IN READY.
Contact an agent
Home facts
- Year built:2025
- Listing ID #:2531188
- Added:362 day(s) ago
- Updated:February 12, 2026 at 04:33 PM
Rooms and interior
- Bedrooms:4
- Total bathrooms:3
- Full bathrooms:3
- Living area:2,943 sq. ft.
Heating and cooling
- Cooling:Electric
- Heating:Forced Air Gas, Natural Gas
Structure and exterior
- Roof:Composition
- Year built:2025
- Building area:2,943 sq. ft.
Schools
- High school:Blue Valley Southwest
- Middle school:Aubry Bend
- Elementary school:Aspen Grove
Utilities
- Water:City/Public
- Sewer:Public Sewer
Finances and disclosures
- Price:$879,900
- Price per sq. ft.:$298.98
New listings near 12511 W 183rd Terrace
- New
 $495,000Active3 beds 3 baths2,219 sq. ft.
$495,000Active3 beds 3 baths2,219 sq. ft.16166 Fontana Street, Stilwell, KS 66085
MLS# 2599153Listed by: LUTZ SALES + INVESTMENTS 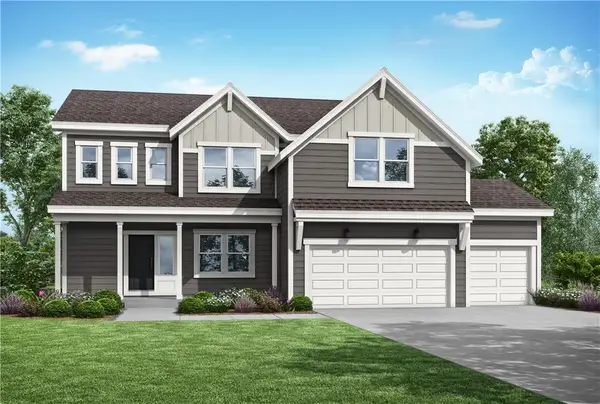 $582,590Pending5 beds 4 baths2,756 sq. ft.
$582,590Pending5 beds 4 baths2,756 sq. ft.13477 W 177th Street, Overland Park, KS 66013
MLS# 2601483Listed by: PLATINUM REALTY LLC- New
 $1,450,000Active-- beds -- baths
$1,450,000Active-- beds -- baths16166-16177 Fontana Street, Overland Park, KS 66085
MLS# 2594978Listed by: LUTZ SALES + INVESTMENTS - Open Fri, 4 to 6pm
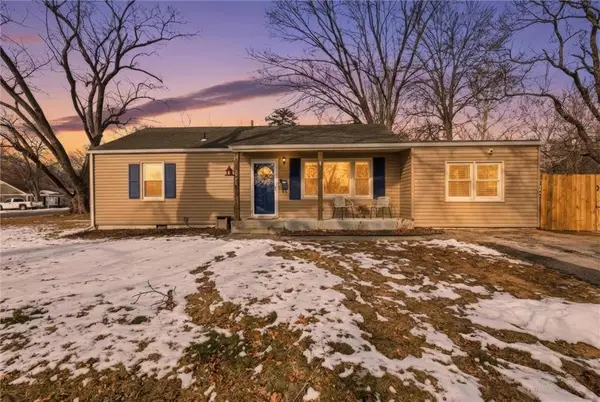 $285,000Active4 beds 2 baths1,248 sq. ft.
$285,000Active4 beds 2 baths1,248 sq. ft.5920 W 71st Street, Overland Park, KS 66204
MLS# 2597952Listed by: COMPASS REALTY GROUP - Open Sun, 2 to 4pmNew
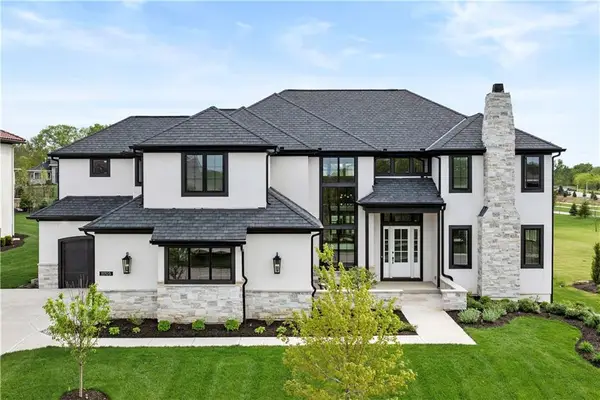 $1,895,000Active6 beds 7 baths6,070 sq. ft.
$1,895,000Active6 beds 7 baths6,070 sq. ft.11705 W 170th Street, Overland Park, KS 66221
MLS# 2601046Listed by: KELLER WILLIAMS REALTY PARTNERS INC. 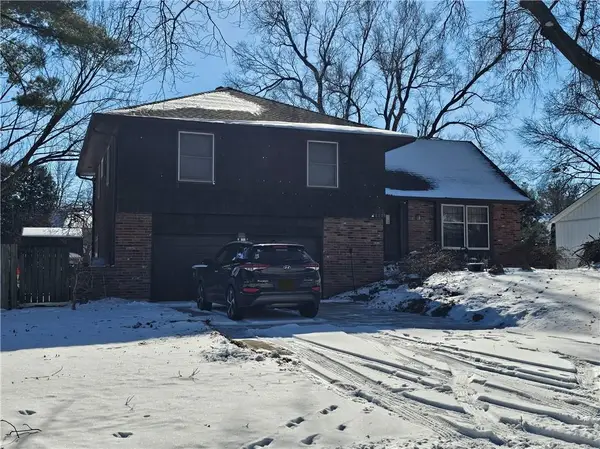 $270,000Pending3 beds 3 baths1,852 sq. ft.
$270,000Pending3 beds 3 baths1,852 sq. ft.8101 W 98th Street, Overland Park, KS 66212
MLS# 2601128Listed by: CORY & CO. REALTY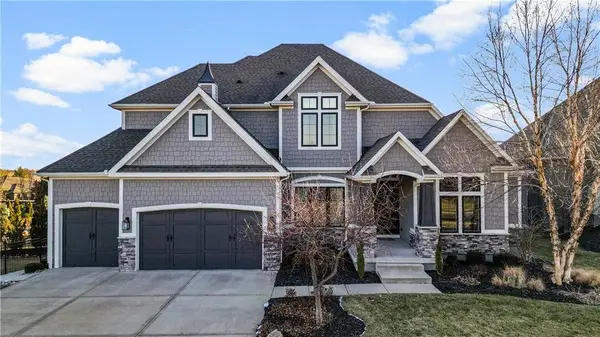 $1,399,000Active5 beds 7 baths6,006 sq. ft.
$1,399,000Active5 beds 7 baths6,006 sq. ft.10505 W 162nd Street, Overland Park, KS 66221
MLS# 2598132Listed by: REECENICHOLS - COUNTRY CLUB PLAZA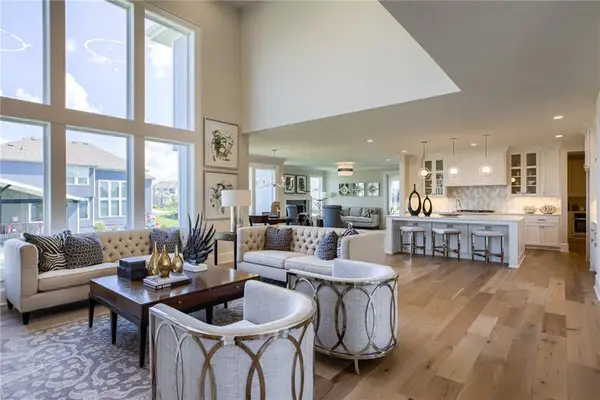 $1,200,000Pending4 beds 5 baths4,133 sq. ft.
$1,200,000Pending4 beds 5 baths4,133 sq. ft.2804 W 176th Street, Overland Park, KS 66085
MLS# 2600983Listed by: RODROCK & ASSOCIATES REALTORS- New
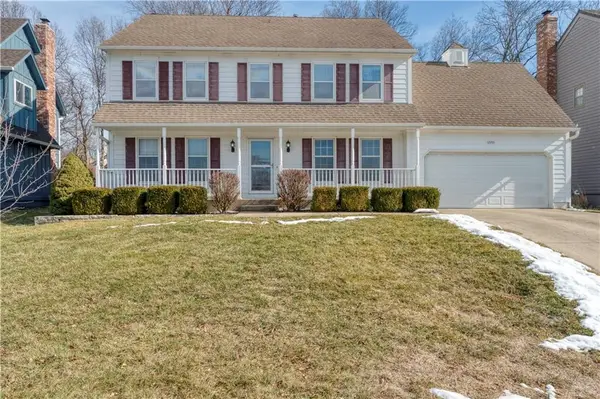 $425,000Active4 beds 3 baths2,258 sq. ft.
$425,000Active4 beds 3 baths2,258 sq. ft.12201 Carter Street, Overland Park, KS 66213
MLS# 2600671Listed by: REECENICHOLS- LEAWOOD TOWN CENTER - New
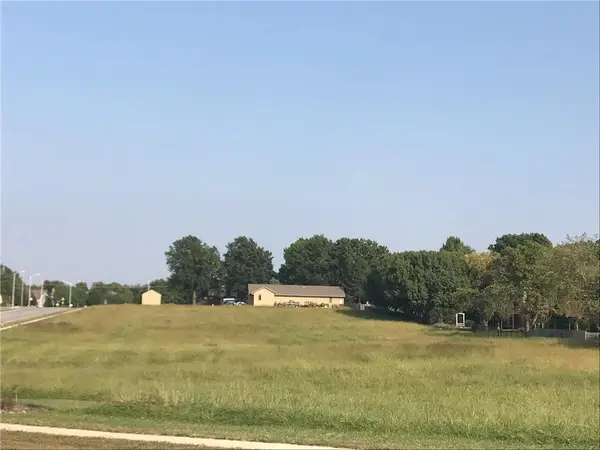 $1,000,000Active0 Acres
$1,000,000Active0 Acres12960 Quivira Road, Overland Park, KS 66213
MLS# 2599449Listed by: COMPASS REALTY GROUP

