12704 W 110th Terrace, Overland Park, KS 66210
Local realty services provided by:Better Homes and Gardens Real Estate Kansas City Homes
12704 W 110th Terrace,Overland Park, KS 66210
$179,000
- 2 Beds
- 2 Baths
- 1,150 sq. ft.
- Condominium
- Active
Listed by: mikki sander, jo chavez
Office: redfin corporation
MLS#:2532818
Source:MOKS_HL
Price summary
- Price:$179,000
- Price per sq. ft.:$155.65
- Monthly HOA dues:$480
About this home
Discover this beautifully appointed first-floor condo featuring 2 bedrooms and 2 bathrooms, ideally situated just a short jaunt from Johnson County Community College. As you walk up to this unit, you’re greeted by a private, fenced patio that creates an inviting atmosphere for guests. This stylish condo boasts stunning luxury vinyl plank flooring throughout, perfectly complementing its modern color palette and trendy finishes. All kitchen appliances have been recently upgraded for your convenience, and a BRAND NEW FURNACE & THERMOSTAT have just been installed, ensuring maximum comfort year-round. For added functionality, a pantry and utility closet with shelving provide ample storage space. The primary bedroom features a sliding patio door that opens to a fantastic private deck with built-in seating—a perfect oasis to soak in the sun, unwind with a good book, or cultivate your gardening skills. Enjoy the convenience of a COVERED PARKING SPOT right outside your door. This friendly community is packed with amenities and offers a relaxed lifestyle. Home insurance is covered by the HOA! Don’t wait—come see this exceptional condo today and envision the possibilities that await you!
Contact an agent
Home facts
- Year built:1983
- Listing ID #:2532818
- Added:292 day(s) ago
- Updated:December 17, 2025 at 10:33 PM
Rooms and interior
- Bedrooms:2
- Total bathrooms:2
- Full bathrooms:2
- Living area:1,150 sq. ft.
Heating and cooling
- Cooling:Electric
- Heating:Natural Gas
Structure and exterior
- Roof:Composition
- Year built:1983
- Building area:1,150 sq. ft.
Schools
- High school:Olathe East
- Middle school:Pioneer Trail
- Elementary school:Walnut Grove
Utilities
- Water:City/Public
- Sewer:Public Sewer
Finances and disclosures
- Price:$179,000
- Price per sq. ft.:$155.65
New listings near 12704 W 110th Terrace
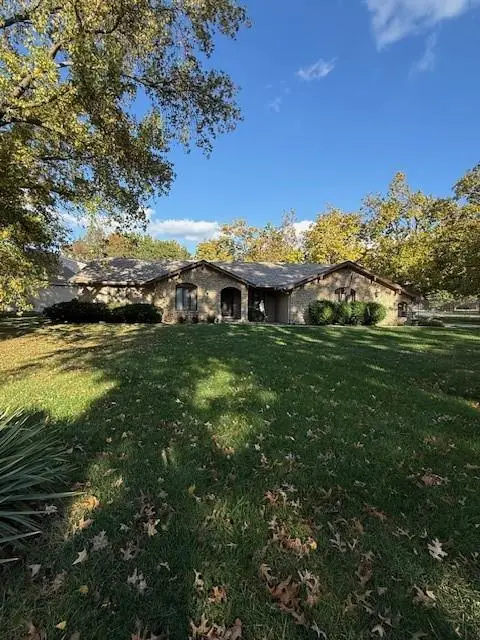 $495,000Pending2 beds 3 baths2,018 sq. ft.
$495,000Pending2 beds 3 baths2,018 sq. ft.8000 W 101st Street, Overland Park, KS 66212
MLS# 2584635Listed by: REECENICHOLS - LEAWOOD- New
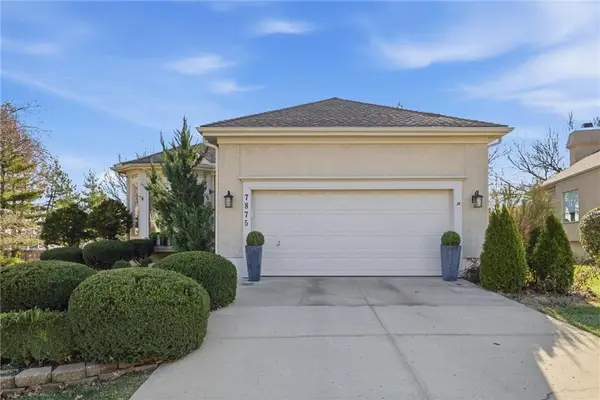 $400,000Active3 beds 3 baths2,370 sq. ft.
$400,000Active3 beds 3 baths2,370 sq. ft.7875 W 118th Place, Overland Park, KS 66210
MLS# 2591711Listed by: REECENICHOLS - OVERLAND PARK - New
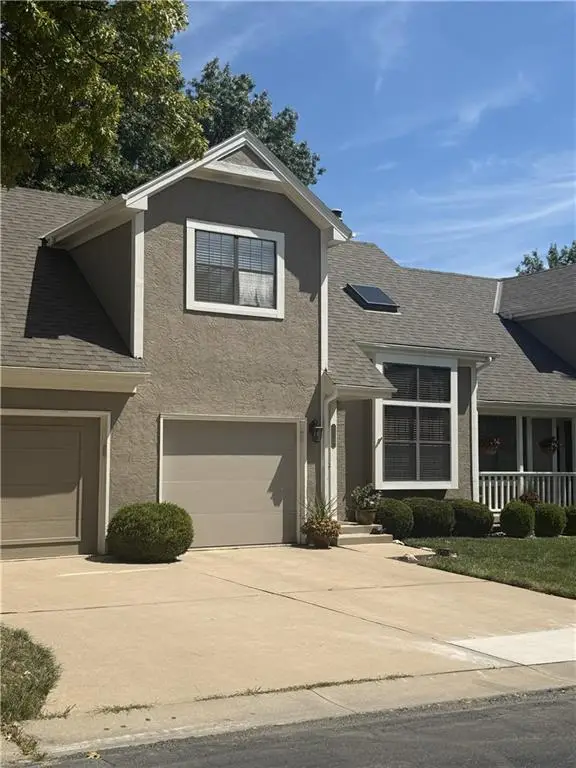 $265,000Active2 beds 2 baths1,123 sq. ft.
$265,000Active2 beds 2 baths1,123 sq. ft.11640 W 113th Street, Overland Park, KS 66210
MLS# 2592161Listed by: REECENICHOLS- LEAWOOD TOWN CENTER - New
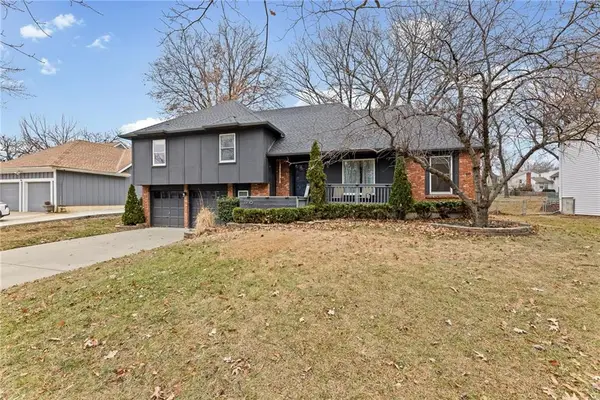 $435,000Active4 beds 2 baths1,828 sq. ft.
$435,000Active4 beds 2 baths1,828 sq. ft.11716 W 101st Street, Overland Park, KS 66214
MLS# 2592170Listed by: COMPASS REALTY GROUP - New
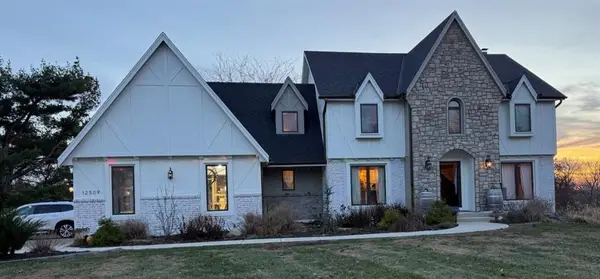 $100,000Active4 beds 5 baths3,644 sq. ft.
$100,000Active4 beds 5 baths3,644 sq. ft.12509 W 154 Terrace, Overland Park, KS 66221
MLS# 2592478Listed by: BLUE RIBBON REALTY - New
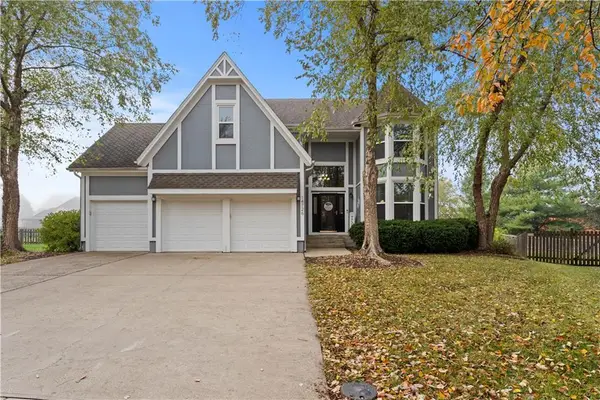 $599,000Active4 beds 5 baths3,448 sq. ft.
$599,000Active4 beds 5 baths3,448 sq. ft.14726 Mackey Street, Overland Park, KS 66223
MLS# 2592369Listed by: COMPASS REALTY GROUP - New
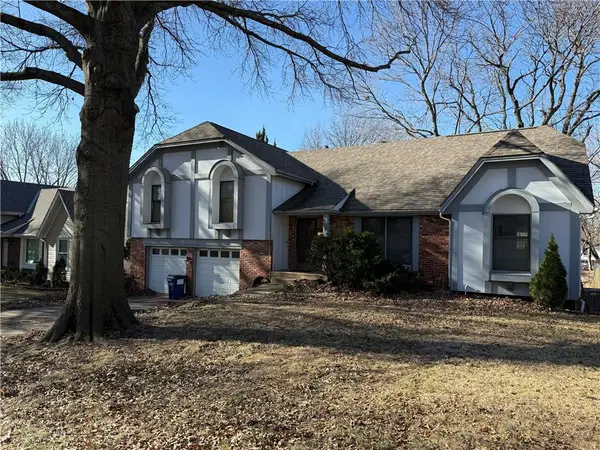 $325,000Active4 beds 4 baths2,698 sq. ft.
$325,000Active4 beds 4 baths2,698 sq. ft.10306 Long Street, Overland Park, KS 66215
MLS# 2592417Listed by: REAL BROKER, LLC - Open Sat, 1 to 3pmNew
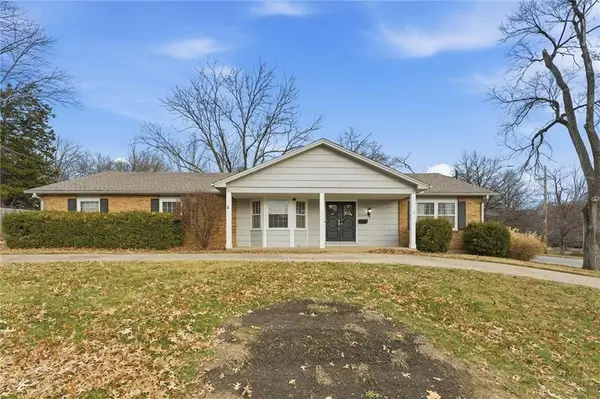 $435,000Active3 beds 3 baths1,910 sq. ft.
$435,000Active3 beds 3 baths1,910 sq. ft.5500 W 88th Terrace, Overland Park, KS 66207
MLS# 2592303Listed by: KELLER WILLIAMS REALTY PARTNERS INC. - New
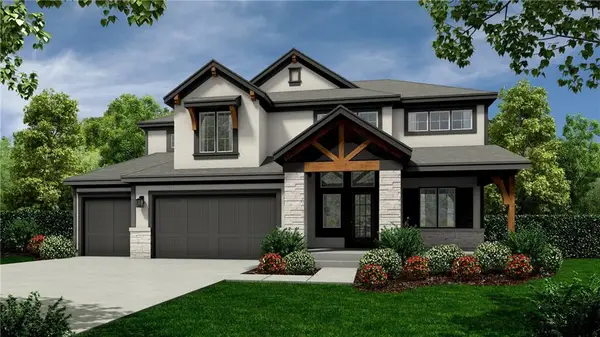 $710,045Active5 beds 4 baths2,768 sq. ft.
$710,045Active5 beds 4 baths2,768 sq. ft.18620 Reinhardt Street, Overland Park, KS 66085
MLS# 2592377Listed by: WEICHERT, REALTORS WELCH & COM - New
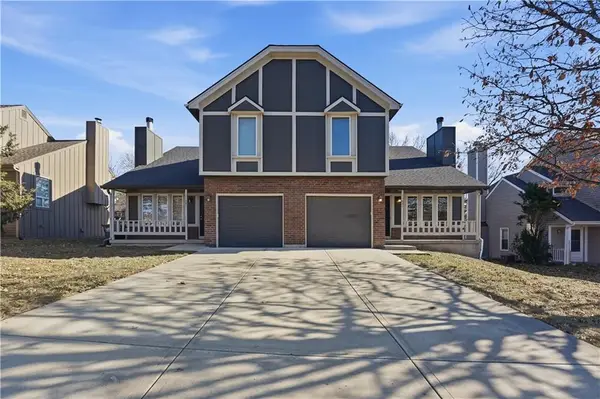 $675,000Active-- beds -- baths
$675,000Active-- beds -- baths11629-11631 Garnett Street, Overland Park, KS 66210
MLS# 2592253Listed by: REECENICHOLS-KCN
