12946 W 110th Street, Overland Park, KS 66210
Local realty services provided by:Better Homes and Gardens Real Estate Kansas City Homes
12946 W 110th Street,Overland Park, KS 66210
$239,500
- 2 Beds
- 1 Baths
- 1,248 sq. ft.
- Townhouse
- Active
Listed by: ryan hutsell, brian jones
Office: platinum realty llc.
MLS#:2579289
Source:MOKS_HL
Price summary
- Price:$239,500
- Price per sq. ft.:$191.91
- Monthly HOA dues:$364
About this home
This Charming 2 Bedroom Townhome with 2 Car Oversized Garage in an Ideal Overland Park is a beautifully maintained two-bedroom, one bath townhome that perfectly blends comfort, functionality, and convenience. Located directly across from Johnson County Community College and just minutes from the College Boulevard corridor, this home is located in one of Overland Park’s most desirable and accessible areas. Step inside to discover a warm, inviting interior with an open concept living and dining area filled with natural light. The galley kitchen is thoughtfully designed with ample counter space, abundant cabinetry, and an easy flow for everyday cooking or entertaining. You will find two spacious bedrooms with generous closets and a well-appointed full bath.
The Lower level provides additional flexibility, perfect for a home office, fitness area, or extra storage, laundry area makes life simple, while the oversized two car attached garage offers secure parking and plenty of extra storage space, a true advantage in townhouse living. Residents enjoy a community lifestyle rich with amenities that include:
• Two pools for summer relaxation
• Pickleball/Tennis courts and a children’s play area for outdoor fun
• Snow removal, lawn care, and exterior maintenance provided by the HOA
• Walking paths and beautifully maintained green spaces for outdoor enjoyment
This home offers quick access to I-435, JCCC, major employers, and popular dining and shopping options, giving you both convenience and community in one exceptional package. If you have been searching for a home that combines low maintenance living with an unbeatable location, this one is a must see. Schedule your private tour today and start your next chapter here.
Contact an agent
Home facts
- Year built:1976
- Listing ID #:2579289
- Added:78 day(s) ago
- Updated:December 27, 2025 at 06:45 PM
Rooms and interior
- Bedrooms:2
- Total bathrooms:1
- Full bathrooms:1
- Living area:1,248 sq. ft.
Heating and cooling
- Cooling:Electric
- Heating:Forced Air Gas, Natural Gas
Structure and exterior
- Roof:Composition
- Year built:1976
- Building area:1,248 sq. ft.
Schools
- High school:Olathe East
- Middle school:Pioneer Trail
- Elementary school:Walnut Creek
Utilities
- Water:City/Public, City/Public - Verify
- Sewer:Public Sewer
Finances and disclosures
- Price:$239,500
- Price per sq. ft.:$191.91
New listings near 12946 W 110th Street
- New
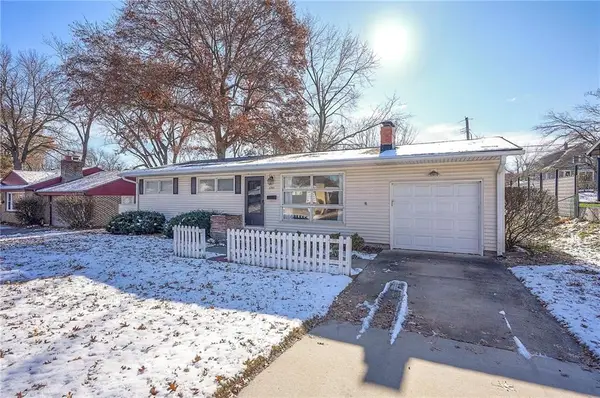 $295,000Active3 beds 1 baths960 sq. ft.
$295,000Active3 beds 1 baths960 sq. ft.6901 W 78th Terrace W, Overland Park, KS 66204
MLS# 2592078Listed by: PLATINUM REALTY LLC - Open Sat, 12 to 2pmNew
 $1,300,000Active4 beds 6 baths4,109 sq. ft.
$1,300,000Active4 beds 6 baths4,109 sq. ft.13916 Nicklaus Drive, Overland Park, KS 66223
MLS# 2591588Listed by: KELLER WILLIAMS REALTY PARTNERS INC. - Open Sat, 1 to 3pm
 $410,000Active3 beds 4 baths2,512 sq. ft.
$410,000Active3 beds 4 baths2,512 sq. ft.6712 W 126th Court, Overland Park, KS 66209
MLS# 2589770Listed by: KELLER WILLIAMS KC NORTH - New
 $565,000Active4 beds 4 baths3,324 sq. ft.
$565,000Active4 beds 4 baths3,324 sq. ft.15826 Maple Street, Overland Park, KS 66223
MLS# 2592907Listed by: KELLER WILLIAMS REALTY PARTNERS INC. 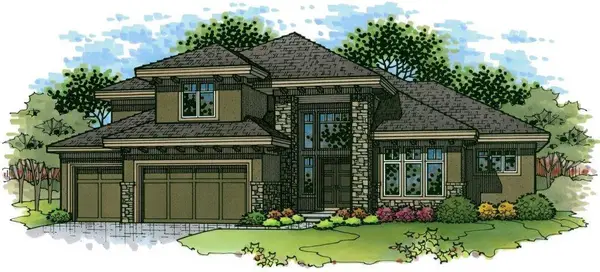 $1,292,386Pending4 beds 5 baths4,143 sq. ft.
$1,292,386Pending4 beds 5 baths4,143 sq. ft.17601 Adair Street, Overland Park, KS 66085
MLS# 2592875Listed by: RODROCK & ASSOCIATES REALTORS- New
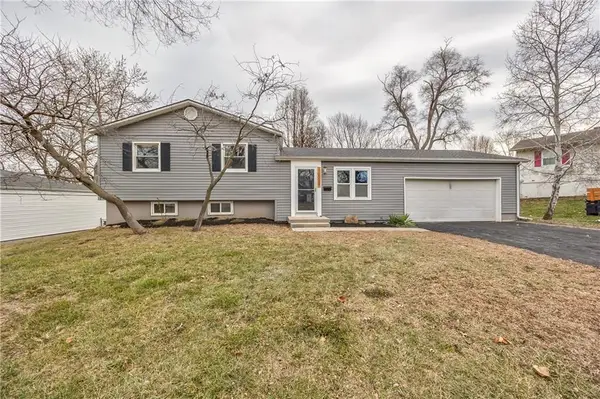 $354,500Active3 beds 2 baths2,025 sq. ft.
$354,500Active3 beds 2 baths2,025 sq. ft.10009 Grandview Drive, Overland Park, KS 66212
MLS# 2592136Listed by: RE/MAX STATE LINE 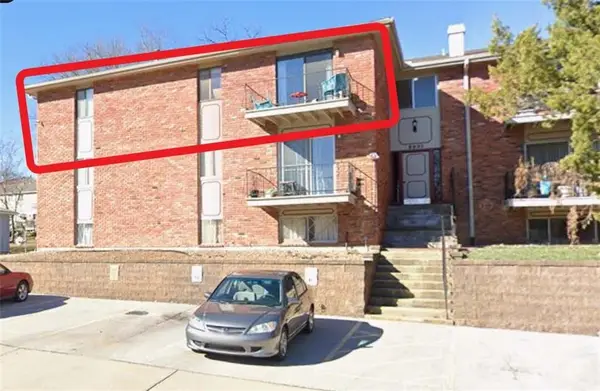 $139,950Active1 beds 1 baths840 sq. ft.
$139,950Active1 beds 1 baths840 sq. ft.8221 Santa Fe Drive #10, Overland Park, KS 66204
MLS# 2589852Listed by: REECENICHOLS - OVERLAND PARK- New
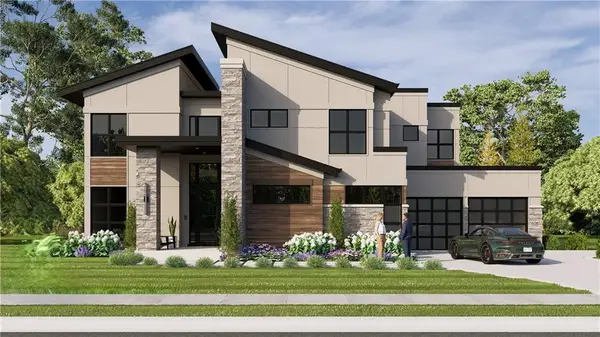 $1,174,000Active4 beds 4 baths3,532 sq. ft.
$1,174,000Active4 beds 4 baths3,532 sq. ft.17101 Earnshaw Street, Overland Park, KS 66221
MLS# 2592710Listed by: BHG KANSAS CITY HOMES 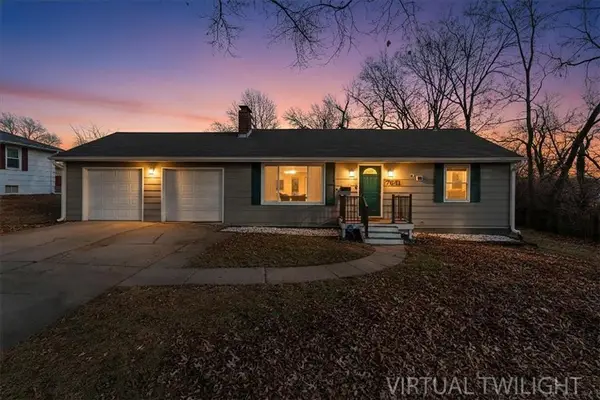 $339,950Active3 beds 2 baths1,254 sq. ft.
$339,950Active3 beds 2 baths1,254 sq. ft.7641 Antioch Road, Overland Park, KS 66204
MLS# 2592146Listed by: COMPASS REALTY GROUP- New
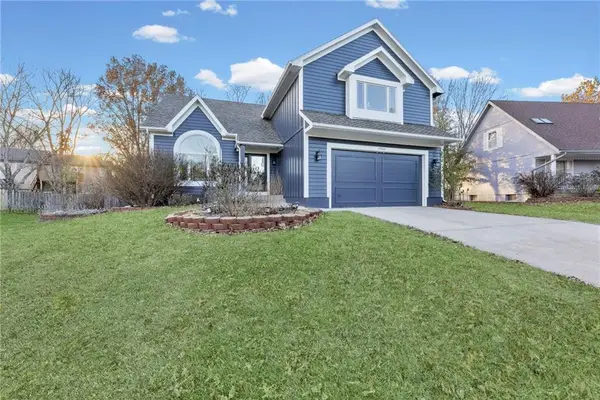 $460,000Active3 beds 3 baths2,444 sq. ft.
$460,000Active3 beds 3 baths2,444 sq. ft.15206 Foster Street, Overland Park, KS 66223
MLS# 2592413Listed by: KELLER WILLIAMS KC NORTH
