13217 Noland Street, Overland Park, KS 66213
Local realty services provided by:Better Homes and Gardens Real Estate Kansas City Homes
13217 Noland Street,Overland Park, KS 66213
$494,900
- 4 Beds
- 3 Baths
- 3,266 sq. ft.
- Single family
- Active
Listed by:robert salmons
Office:entera realty
MLS#:2567350
Source:MOKS_HL
Price summary
- Price:$494,900
- Price per sq. ft.:$151.53
- Monthly HOA dues:$70.83
About this home
Beautiful 4-bedroom, 2.5-bathroom home in the highly sought-after Knightsbrooke community. The main level features a formal dining room, chef's kitchen with granite countertops, stainless steel appliances, and a view into the living room with a cozy fireplace. Upstairs, all bedrooms and the laundry room are conveniently located, eliminating the need for trips up and down. The primary suite boasts tray ceilings, 2 walk-in closets in both the bedroom and bathroom, and a spacious ensuite with a separate tub and shower. The finished basement includes a living area and bonus room—perfect for a gameroom, secondary family room or flex space. Enjoy the outdoors on your patio looking over the expansive backayard with mature trees. This move-in ready home is just minutes from top-rated schools, scenic trails, shopping, dining, and major highways. Schedule your showing today!
Contact an agent
Home facts
- Year built:1998
- Listing ID #:2567350
- Added:47 day(s) ago
- Updated:September 25, 2025 at 12:33 PM
Rooms and interior
- Bedrooms:4
- Total bathrooms:3
- Full bathrooms:2
- Half bathrooms:1
- Living area:3,266 sq. ft.
Heating and cooling
- Cooling:Electric
- Heating:Forced Air Gas
Structure and exterior
- Roof:Composition
- Year built:1998
- Building area:3,266 sq. ft.
Schools
- High school:Olathe East
- Middle school:California Trail
- Elementary school:Regency Place
Utilities
- Water:City/Public
- Sewer:Public Sewer
Finances and disclosures
- Price:$494,900
- Price per sq. ft.:$151.53
New listings near 13217 Noland Street
 $419,900Active4 beds 3 baths2,128 sq. ft.
$419,900Active4 beds 3 baths2,128 sq. ft.9818 Melrose Street, Overland Park, KS 66214
MLS# 2559516Listed by: S HARVEY REAL ESTATE SERVICES- New
 $249,999Active2 beds 2 baths2,178 sq. ft.
$249,999Active2 beds 2 baths2,178 sq. ft.9505 Perry Lane, Overland Park, KS 66212
MLS# 2577136Listed by: WEST VILLAGE REALTY 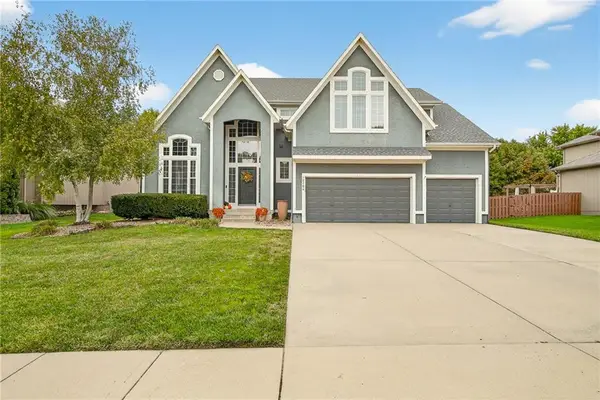 $630,000Active4 beds 5 baths3,635 sq. ft.
$630,000Active4 beds 5 baths3,635 sq. ft.12704 W 138th Place, Overland Park, KS 66221
MLS# 2569726Listed by: WEICHERT, REALTORS WELCH & COM- Open Thu, 4 to 6pm
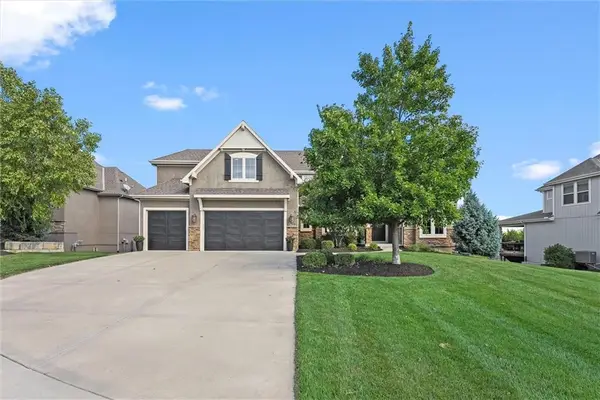 $850,000Active4 beds 5 baths3,869 sq. ft.
$850,000Active4 beds 5 baths3,869 sq. ft.16125 Earnshaw Street, Overland Park, KS 66221
MLS# 2571955Listed by: REECENICHOLS - LEAWOOD  $579,000Active4 beds 5 baths4,003 sq. ft.
$579,000Active4 beds 5 baths4,003 sq. ft.13163 Kessler Street, Overland Park, KS 66213
MLS# 2574235Listed by: WEICHERT, REALTORS WELCH & COM- Open Thu, 5 to 7pm
 $335,000Active3 beds 3 baths1,398 sq. ft.
$335,000Active3 beds 3 baths1,398 sq. ft.15530 Marty Street, Overland Park, KS 66223
MLS# 2574310Listed by: KW DIAMOND PARTNERS 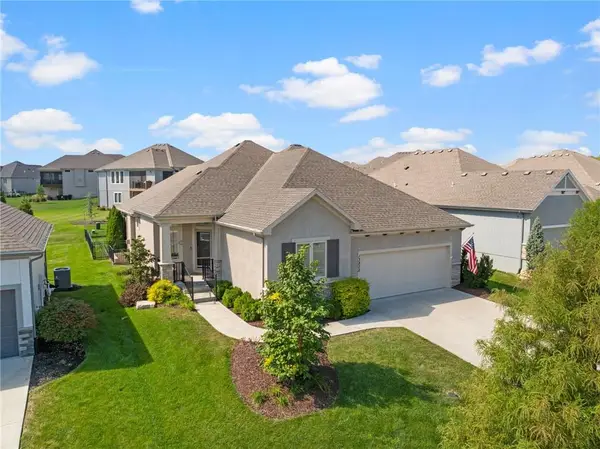 $775,000Active4 beds 3 baths3,016 sq. ft.
$775,000Active4 beds 3 baths3,016 sq. ft.13808 Monrovia Street, Overland Park, KS 66221
MLS# 2574915Listed by: KELLER WILLIAMS REALTY PARTNERS INC.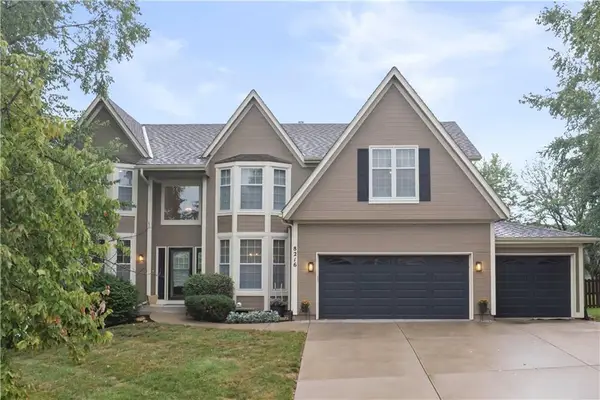 $600,000Active4 beds 4 baths3,390 sq. ft.
$600,000Active4 beds 4 baths3,390 sq. ft.8216 W 146th Terrace, Overland Park, KS 66223
MLS# 2575386Listed by: KELLER WILLIAMS REALTY PARTNERS INC.- Open Fri, 4 to 6pmNew
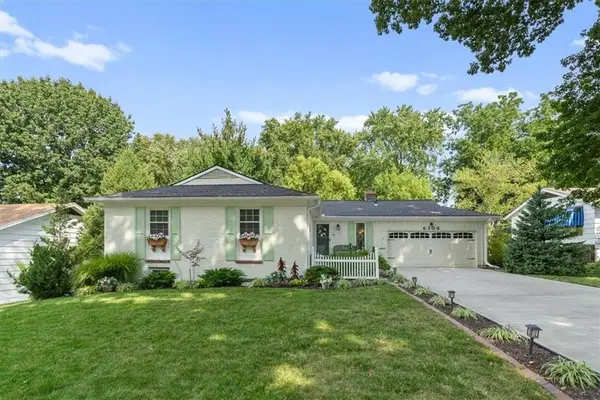 $500,000Active3 beds 3 baths2,291 sq. ft.
$500,000Active3 beds 3 baths2,291 sq. ft.6108 W 85th Terrace, Overland Park, KS 66207
MLS# 2575434Listed by: KW KANSAS CITY METRO 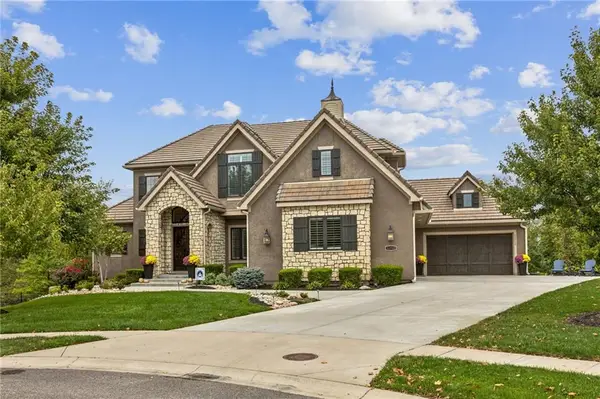 $1,650,000Active5 beds 7 baths5,307 sq. ft.
$1,650,000Active5 beds 7 baths5,307 sq. ft.11712 W 164th Place, Overland Park, KS 66221
MLS# 2575488Listed by: WEICHERT, REALTORS WELCH & COM
