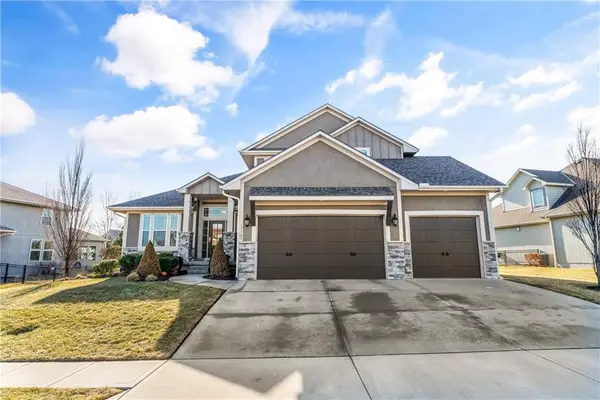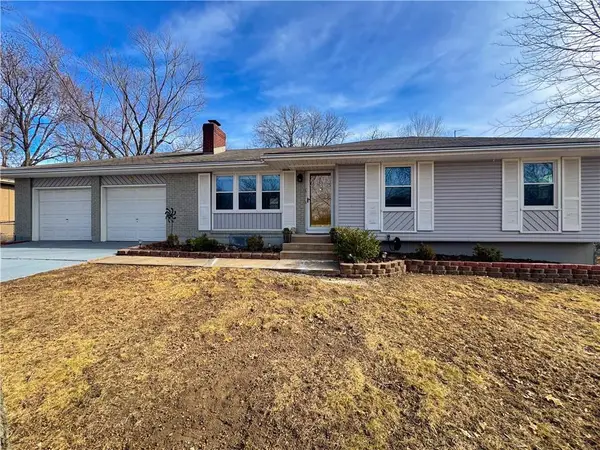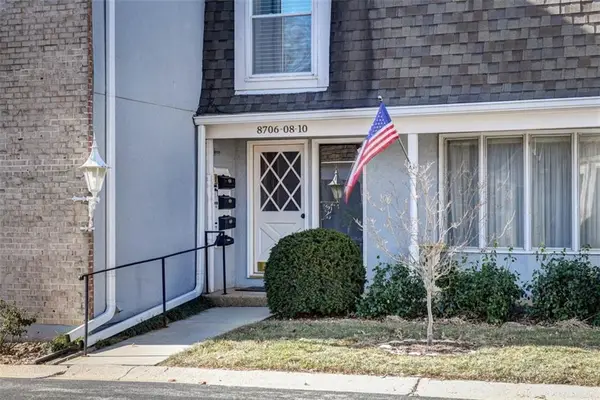13309 W 179th Street, Overland Park, KS 66013
Local realty services provided by:Better Homes and Gardens Real Estate Kansas City Homes
13309 W 179th Street,Overland Park, KS 66013
$619,950
- 5 Beds
- 4 Baths
- 2,451 sq. ft.
- Single family
- Active
Listed by: cheyenne parrott
Office: prime development land co llc.
MLS#:2557599
Source:Bay East, CCAR, bridgeMLS
Price summary
- Price:$619,950
- Price per sq. ft.:$252.94
- Monthly HOA dues:$70.83
About this home
NEW CONSTRUCTION! Welcome to your dream home—a perfect blend of timeless elegance and modern comfort in the heart of Overland Park. The Brookside, a thoughtfully designed 5-bedroom, 4-bathroom two-story by Avital Homes, offers elevated living with standout features in every room. Step through the front door into a bright, open entryway, where a private home office offers the ideal work-from-home setup. Just beyond, a spacious living room serves as the heart of the home—perfect for gathering and relaxing—leading seamlessly into a gourmet kitchen outfitted with quartz countertops, a large center island, luxury hardwoods, and a walk-in pantry complete with a beverage cooler. A custom boot bench in the mudroom adds both style and practicality. Up the elegant U-shaped staircase, a framed-in accent mirror provides a sophisticated design moment. The master suite is a true retreat, featuring a box-vault ceiling, and a spa-like bathroom with bold black tile, a walk-in glass shower, and a freestanding soaking tub—perfect for unwinding in style. Whether you're hosting friends or enjoying a quiet night in, The Brookside at Wolf Run delivers luxury, comfort, and craftsmanship at every turn! Taxes & sizes are estimates. **Note: Photos Are Of Similar Model** Estimated Date of Completion is December 2025.
Contact an agent
Home facts
- Year built:2025
- Listing ID #:2557599
- Added:239 day(s) ago
- Updated:February 13, 2026 at 07:47 PM
Rooms and interior
- Bedrooms:5
- Total bathrooms:4
- Full bathrooms:4
- Living area:2,451 sq. ft.
Heating and cooling
- Cooling:Electric
- Heating:Natural Gas
Structure and exterior
- Roof:Composition
- Year built:2025
- Building area:2,451 sq. ft.
Schools
- High school:Spring Hill
- Middle school:Forest Spring
- Elementary school:Timber Sage
Utilities
- Water:City/Public
- Sewer:Public Sewer
Finances and disclosures
- Price:$619,950
- Price per sq. ft.:$252.94
New listings near 13309 W 179th Street
- New
 $425,000Active3 beds 3 baths2,458 sq. ft.
$425,000Active3 beds 3 baths2,458 sq. ft.11800 W 99th Place, Overland Park, KS 66214
MLS# 2601263Listed by: REECENICHOLS - LEAWOOD - Open Fri, 5 to 7pmNew
 $450,000Active4 beds 3 baths2,077 sq. ft.
$450,000Active4 beds 3 baths2,077 sq. ft.8816 W 106th Street, Overland Park, KS 66212
MLS# 2598737Listed by: KELLER WILLIAMS REALTY PARTNERS INC. - Open Sat, 1 to 3pm
 $875,000Active4 beds 3 baths3,014 sq. ft.
$875,000Active4 beds 3 baths3,014 sq. ft.17556 Acton Street, Stilwell, KS 66085
MLS# 2598972Listed by: REECENICHOLS - LEAWOOD - Open Sun, 11am to 1pmNew
 $665,000Active4 beds 4 baths2,243 sq. ft.
$665,000Active4 beds 4 baths2,243 sq. ft.13105 W 171st Street, Overland Park, KS 66221
MLS# 2601531Listed by: REAL BROKER, LLC - New
 $395,000Active3 beds 3 baths2,102 sq. ft.
$395,000Active3 beds 3 baths2,102 sq. ft.8635 Larsen Street, Overland Park, KS 66214
MLS# 2600956Listed by: PLATINUM REALTY LLC  $310,000Active3 beds 2 baths1,890 sq. ft.
$310,000Active3 beds 2 baths1,890 sq. ft.8706 Walmer Street, Overland Park, KS 66212
MLS# 2595820Listed by: KW KANSAS CITY METRO $750,000Active4 beds 5 baths3,810 sq. ft.
$750,000Active4 beds 5 baths3,810 sq. ft.7719 W 145 Terrace, Overland Park, KS 66223
MLS# 2596080Listed by: SEEK REAL ESTATE- Open Fri, 12 to 2pm
 $750,000Active4 beds 4 baths3,598 sq. ft.
$750,000Active4 beds 4 baths3,598 sq. ft.6724 Broadmoor Street, Overland Park, KS 66204
MLS# 2596522Listed by: KW KANSAS CITY METRO - Open Sat, 1 to 3pm
 $559,950Active4 beds 4 baths3,246 sq. ft.
$559,950Active4 beds 4 baths3,246 sq. ft.12128 Hardy Street, Overland Park, KS 66213
MLS# 2596555Listed by: COMPASS REALTY GROUP - Open Sat, 1 to 3pmNew
 $630,000Active4 beds 5 baths3,180 sq. ft.
$630,000Active4 beds 5 baths3,180 sq. ft.12508 W 130 Terrace, Overland Park, KS 66213
MLS# 2600464Listed by: REECENICHOLS - LEAWOOD

