13405 W 177th Street, Overland Park, KS 66013
Local realty services provided by:Better Homes and Gardens Real Estate Kansas City Homes
Listed by: kim engle
Office: reecenichols -johnson county w
MLS#:2592585
Source:Bay East, CCAR, bridgeMLS
Price summary
- Price:$649,000
- Price per sq. ft.:$232.62
- Monthly HOA dues:$70.83
About this home
Absolutely Immaculate — Better Than New in Wolf Run!
Welcome to this stunning, like-new home in highly sought-after Wolf Run, lightly lived in as a second residence and meticulously maintained. Impressive upgrades include a fully fenced yard, serene screened-in porch, premium window treatments throughout, and a professionally epoxied garage floor — all ready for you to enjoy!
Step inside and be captivated by soaring 11-foot ceilings and abundant natural light. To your right, find a versatile true bedroom or office and a beautifully appointed full hall bath.
The chef’s kitchen is a showstopper — featuring striking custom ceilings with stained beams and boxed vault accents, a generous quartz island, expansive walk-in pantry, and stunning cabinetry that reaches the ceiling. The adjacent living room centers around a modern, cozy fireplace flanked by built-ins and floating shelves — perfect for both daily living and entertaining.
The main-level primary suite is truly exceptional. Designed with style and comfort in mind, it showcases a double boxed vault ceiling, an elegant spa-like ensuite bathroom with zero-entry shower, luxurious soaker tub, framed mirrors, and a deluxe walk-in closet. Main-level living is effortless with a spacious laundry room accessible from both the entryway and the primary suite.
Downstairs, discover an expansive finished lower level ideal for gathering and recreation — complete with a full bar, dining area, two additional large bedrooms, a full bathroom, and plenty of extra storage.
The 3 gar garage fits a huge truck or SUV nicely.
Be sure to check out the Upgrades sheet totaling more than $32,000 in upgrades!
This home blends style, function, and upscale touches at every turn. A must-see property — truly turnkey!
Contact an agent
Home facts
- Year built:2021
- Listing ID #:2592585
- Added:140 day(s) ago
- Updated:February 12, 2026 at 06:33 PM
Rooms and interior
- Bedrooms:4
- Total bathrooms:3
- Full bathrooms:3
- Living area:2,790 sq. ft.
Heating and cooling
- Cooling:Electric
- Heating:Natural Gas
Structure and exterior
- Roof:Composition
- Year built:2021
- Building area:2,790 sq. ft.
Schools
- High school:Spring Hill
- Middle school:Woodland Spring
- Elementary school:Timber Sage
Utilities
- Water:City/Public
- Sewer:Public Sewer
Finances and disclosures
- Price:$649,000
- Price per sq. ft.:$232.62
New listings near 13405 W 177th Street
- New
 $495,000Active3 beds 3 baths2,219 sq. ft.
$495,000Active3 beds 3 baths2,219 sq. ft.16166 Fontana Street, Stilwell, KS 66085
MLS# 2599153Listed by: LUTZ SALES + INVESTMENTS 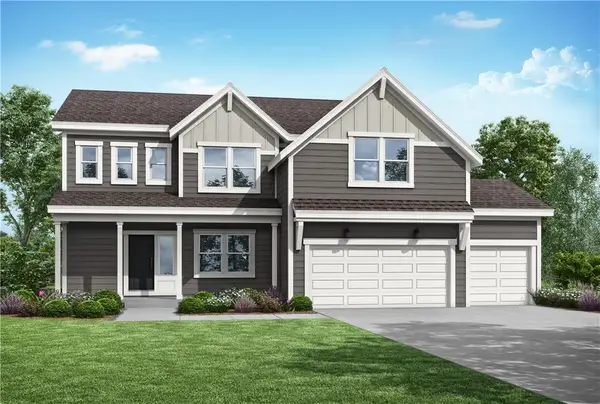 $582,590Pending5 beds 4 baths2,756 sq. ft.
$582,590Pending5 beds 4 baths2,756 sq. ft.13477 W 177th Street, Overland Park, KS 66013
MLS# 2601483Listed by: PLATINUM REALTY LLC- New
 $1,450,000Active-- beds -- baths
$1,450,000Active-- beds -- baths16166-16177 Fontana Street, Overland Park, KS 66085
MLS# 2594978Listed by: LUTZ SALES + INVESTMENTS - Open Fri, 4 to 6pm
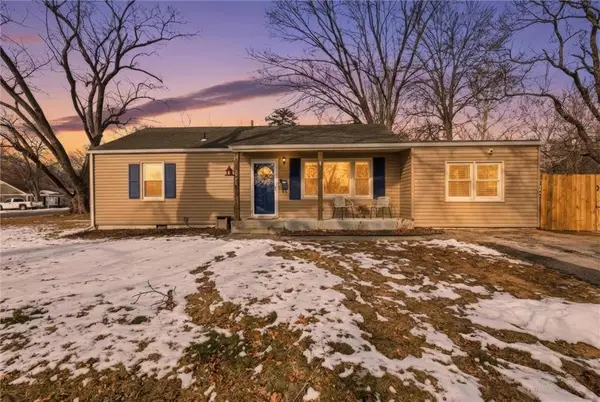 $285,000Active4 beds 2 baths1,248 sq. ft.
$285,000Active4 beds 2 baths1,248 sq. ft.5920 W 71st Street, Overland Park, KS 66204
MLS# 2597952Listed by: COMPASS REALTY GROUP - Open Sun, 2 to 4pmNew
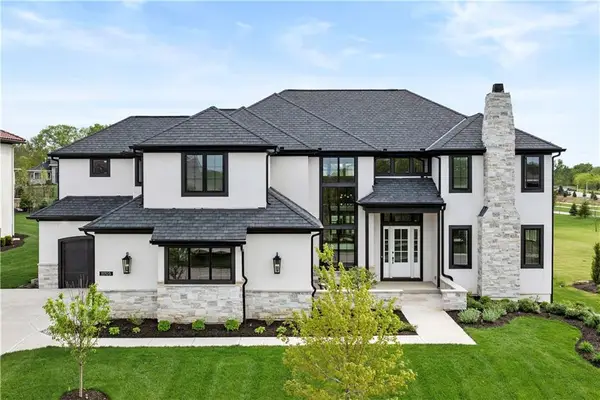 $1,895,000Active6 beds 7 baths6,070 sq. ft.
$1,895,000Active6 beds 7 baths6,070 sq. ft.11705 W 170th Street, Overland Park, KS 66221
MLS# 2601046Listed by: KELLER WILLIAMS REALTY PARTNERS INC. 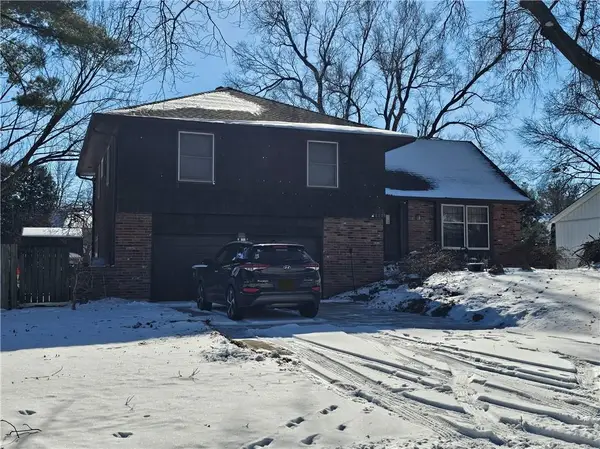 $270,000Pending3 beds 3 baths1,852 sq. ft.
$270,000Pending3 beds 3 baths1,852 sq. ft.8101 W 98th Street, Overland Park, KS 66212
MLS# 2601128Listed by: CORY & CO. REALTY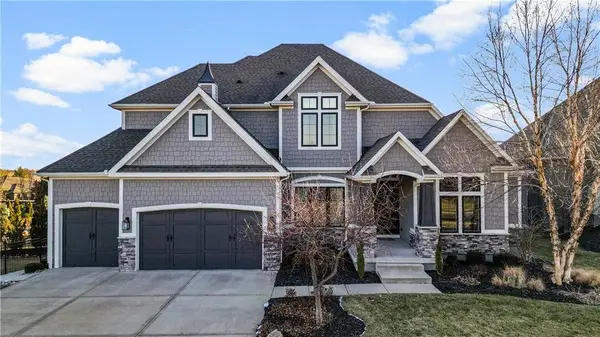 $1,399,000Active5 beds 7 baths6,006 sq. ft.
$1,399,000Active5 beds 7 baths6,006 sq. ft.10505 W 162nd Street, Overland Park, KS 66221
MLS# 2598132Listed by: REECENICHOLS - COUNTRY CLUB PLAZA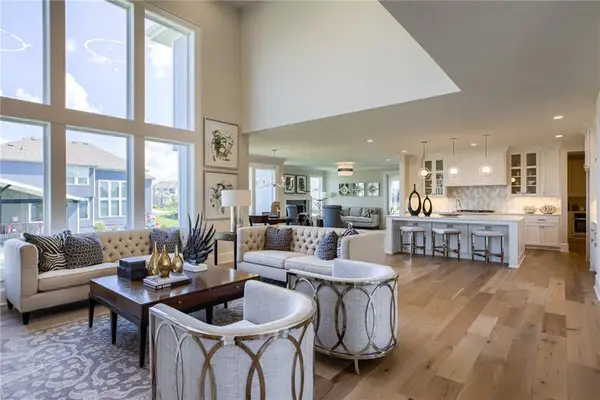 $1,200,000Pending4 beds 5 baths4,133 sq. ft.
$1,200,000Pending4 beds 5 baths4,133 sq. ft.2804 W 176th Street, Overland Park, KS 66085
MLS# 2600983Listed by: RODROCK & ASSOCIATES REALTORS- New
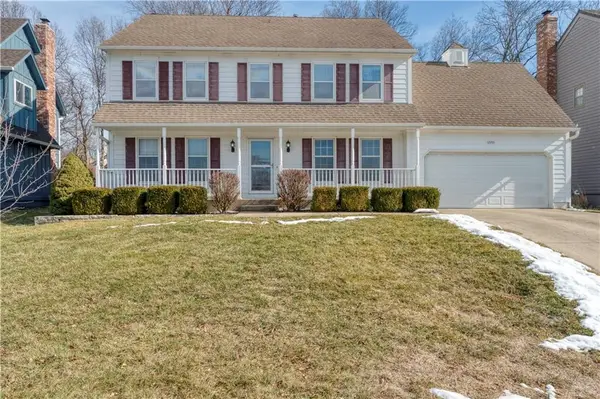 $425,000Active4 beds 3 baths2,258 sq. ft.
$425,000Active4 beds 3 baths2,258 sq. ft.12201 Carter Street, Overland Park, KS 66213
MLS# 2600671Listed by: REECENICHOLS- LEAWOOD TOWN CENTER - New
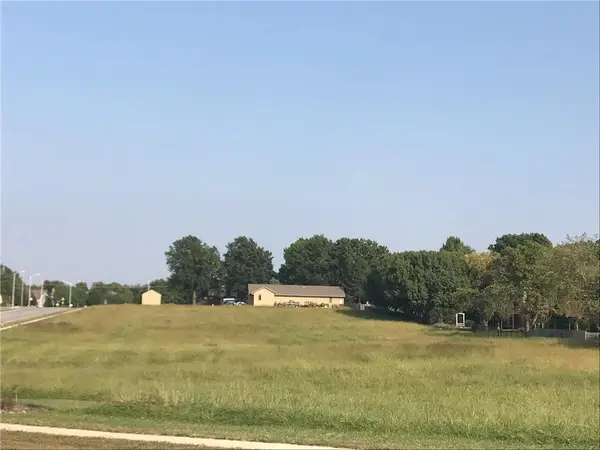 $1,000,000Active0 Acres
$1,000,000Active0 Acres12960 Quivira Road, Overland Park, KS 66213
MLS# 2599449Listed by: COMPASS REALTY GROUP

