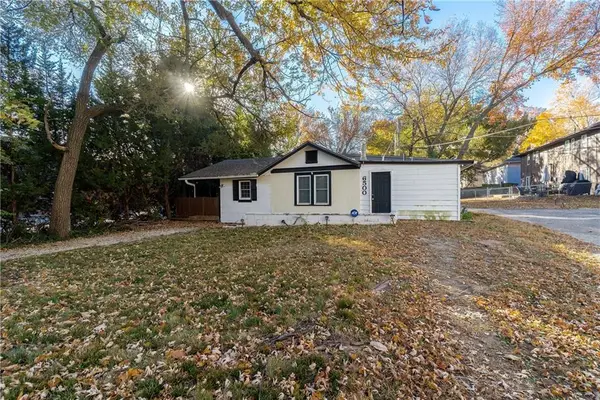13436 W 172nd Street, Overland Park, KS 66221
Local realty services provided by:Better Homes and Gardens Real Estate Kansas City Homes
Listed by: tom matthews, shari schmidt
Office: keller williams realty partners inc.
MLS#:2577013
Source:MOKS_HL
Price summary
- Price:$615,000
- Price per sq. ft.:$179.88
- Monthly HOA dues:$83.33
About this home
Beautiful 5 Bed/4.5 Bath Former Model in Popular Chapel Hill Subdivision. *NEW ROOF & GUTTERS JUST INSTALLED*. Open Concept Kitchen Offers New Countertops w/Loads of Cabinet & Pantry Space, Stainless Steel Appliances, Breakfast Island & Dining Area. Flex Space on the Main Level for Office, Sitting, or Formal Dining. Great Room w/Built-Ins, Gas Fireplace, Large Windows Offering Abundant Light & View of the Walking Trails Backed by Heritage Park. Finished Lower-Level w/Great Room, 5th Bedroom w/Egress, Full Bath, & Climbing Wall. New Tankless water Heater. Don't Miss the Fun Nooks in 3 of the Secondary Bedrooms. Large Primary Suite w/Tray Ceiling w/Bonus Sitting Area. Laundry on 2nd Level. Covered patio w/Wired Speakers, Perfect for Outdoor Entertaining. *Garage is Equipped w/Electric Vehicle Charger & Newly Applied Epoxy Floors *New Exterior Paint* Newer Carpet in Bedrooms & Stairs*Hardwood Floors on Main Level* The neighborhood amenities include a clubhouse, 2 Swimming Pools, Children's Playground, Pickleball Court and miles of walking trails. Heritage Park is also right across the street from Chapel Hill! If you want to play a round of golf, go fishing or take your dog to the off-leash dog park and so much more, just drive across the street and enjoy!
Contact an agent
Home facts
- Year built:2014
- Listing ID #:2577013
- Added:49 day(s) ago
- Updated:November 15, 2025 at 09:25 AM
Rooms and interior
- Bedrooms:5
- Total bathrooms:5
- Full bathrooms:4
- Half bathrooms:1
- Living area:3,419 sq. ft.
Heating and cooling
- Cooling:Electric
- Heating:Natural Gas
Structure and exterior
- Roof:Composition
- Year built:2014
- Building area:3,419 sq. ft.
Schools
- High school:Spring Hill
- Middle school:Woodland Spring
- Elementary school:Timber Sage
Utilities
- Water:City/Public
- Sewer:Public Sewer
Finances and disclosures
- Price:$615,000
- Price per sq. ft.:$179.88
New listings near 13436 W 172nd Street
- New
 $230,000Active2 beds 1 baths876 sq. ft.
$230,000Active2 beds 1 baths876 sq. ft.6500 Metcalf Avenue, Overland Park, KS 66202
MLS# 2587731Listed by: KW DIAMOND PARTNERS - New
 $250,000Active2 beds 2 baths1,174 sq. ft.
$250,000Active2 beds 2 baths1,174 sq. ft.8605 W 83rd Street, Overland Park, KS 66204
MLS# 2587650Listed by: RE/MAX STATE LINE - New
 $1,416,475Active5 beds 7 baths5,400 sq. ft.
$1,416,475Active5 beds 7 baths5,400 sq. ft.17621 Knox Street, Overland Park, KS 66013
MLS# 2587822Listed by: WEICHERT, REALTORS WELCH & COM  $850,000Pending5 beds 5 baths4,296 sq. ft.
$850,000Pending5 beds 5 baths4,296 sq. ft.11628 W 154th Street, Overland Park, KS 66221
MLS# 2583705Listed by: REECENICHOLS - OVERLAND PARK- Open Sat, 1 to 3pm
 $280,000Active3 beds 1 baths912 sq. ft.
$280,000Active3 beds 1 baths912 sq. ft.5709 W 70th Terrace, Overland Park, KS 66204
MLS# 2584621Listed by: COMPASS REALTY GROUP  $858,335Pending5 beds 5 baths2,755 sq. ft.
$858,335Pending5 beds 5 baths2,755 sq. ft.17712 Knox Street, Overland Park, KS 66013
MLS# 2587789Listed by: WEICHERT, REALTORS WELCH & COM $1,044,320Pending4 beds 5 baths3,063 sq. ft.
$1,044,320Pending4 beds 5 baths3,063 sq. ft.17700 Carter Street, Overland Park, KS 66013
MLS# 2587809Listed by: WEICHERT, REALTORS WELCH & COM- Open Sat, 1 to 3pmNew
 $210,000Active2 beds 2 baths1,224 sq. ft.
$210,000Active2 beds 2 baths1,224 sq. ft.8224 Perry Street, Overland Park, KS 66204
MLS# 2587771Listed by: COMPASS REALTY GROUP - New
 Listed by BHGRE$1,235,000Active5 beds 5 baths3,627 sq. ft.
Listed by BHGRE$1,235,000Active5 beds 5 baths3,627 sq. ft.17045 Earnshaw Street, Overland Park, KS 66221
MLS# 2587796Listed by: BHG KANSAS CITY HOMES  $1,775,000Active3 beds 3 baths3,063 sq. ft.
$1,775,000Active3 beds 3 baths3,063 sq. ft.5202 Arbor Drive, Prairie Village, KS 66207
MLS# 2579848Listed by: REECENICHOLS -THE VILLAGE
