13450 W 179th Terrace, Overland Park, KS 66013
Local realty services provided by:Better Homes and Gardens Real Estate Kansas City Homes
13450 W 179th Terrace,Overland Park, KS 66013
$655,085
- 4 Beds
- 4 Baths
- 2,826 sq. ft.
- Single family
- Pending
Listed by: cheyenne parrott
Office: prime development land co llc.
MLS#:2522941
Source:Bay East, CCAR, bridgeMLS
Price summary
- Price:$655,085
- Price per sq. ft.:$231.81
- Monthly HOA dues:$70.83
About this home
**$10,000 OFF the purchase price of ANY of our inventory homes during the Fall Parade of Homes!** Welcome to the exquisite Makenna plan by the Award Winning Gabriel Homes! A striking first impression is provided thanks to the creative layout that creates defined spaces yet still maintains the feel of an open main level that homeowners continue to covet. Upon entering the Makenna you are lead into the main living area that is showered in natural light. The room’s fireplace is flanked by built-ins, the perfect place to display books, art or other treasured possessions. From there, continue into the fully equipped gourmet kitchen that is accompanied by an oversized window over the kitchen sink. Abundant upper and lower cabinets offer plenty of storage space for dishes, glassware and cookware. Next to the great room, a U-shaped staircase leads to both the upstairs and to the lower level. The first bedroom includes a walk-in closet and a shower with tile surround. The second bedroom offers multiple windows with a window seat, a cozy spot to curl up with a favorite book. Step into a luxurious master bathroom that includes a fully tiled walk-in shower with dual shower heads and a separate bathtub. Double vanities are accented by a stylish feature wall with coordinating lighting, accents and striking wood cabinetry. Work directly with Gabriel Homes to personalize your Makenna floor plan today! Taxes and sizes are estimates. Finished photos are of a similar model. Home is under construction. Anticipated close date January 2026.
Contact an agent
Home facts
- Year built:2025
- Listing ID #:2522941
- Added:427 day(s) ago
- Updated:February 12, 2026 at 12:33 PM
Rooms and interior
- Bedrooms:4
- Total bathrooms:4
- Full bathrooms:3
- Half bathrooms:1
- Living area:2,826 sq. ft.
Heating and cooling
- Cooling:Electric
- Heating:Natural Gas
Structure and exterior
- Roof:Composition
- Year built:2025
- Building area:2,826 sq. ft.
Schools
- High school:Spring Hill
- Middle school:Forest Spring
- Elementary school:Timber Sage
Utilities
- Water:City/Public
- Sewer:Public Sewer
Finances and disclosures
- Price:$655,085
- Price per sq. ft.:$231.81
New listings near 13450 W 179th Terrace
- New
 $495,000Active3 beds 3 baths2,219 sq. ft.
$495,000Active3 beds 3 baths2,219 sq. ft.16166 Fontana Street, Stilwell, KS 66085
MLS# 2599153Listed by: LUTZ SALES + INVESTMENTS 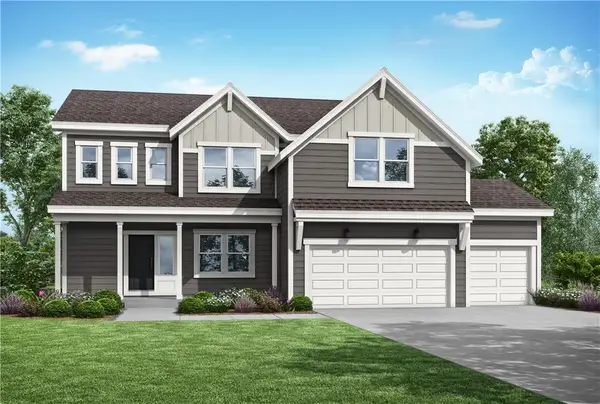 $582,590Pending5 beds 4 baths2,756 sq. ft.
$582,590Pending5 beds 4 baths2,756 sq. ft.13477 W 177th Street, Overland Park, KS 66013
MLS# 2601483Listed by: PLATINUM REALTY LLC- New
 $1,450,000Active-- beds -- baths
$1,450,000Active-- beds -- baths16166-16177 Fontana Street, Overland Park, KS 66085
MLS# 2594978Listed by: LUTZ SALES + INVESTMENTS - Open Fri, 4 to 6pm
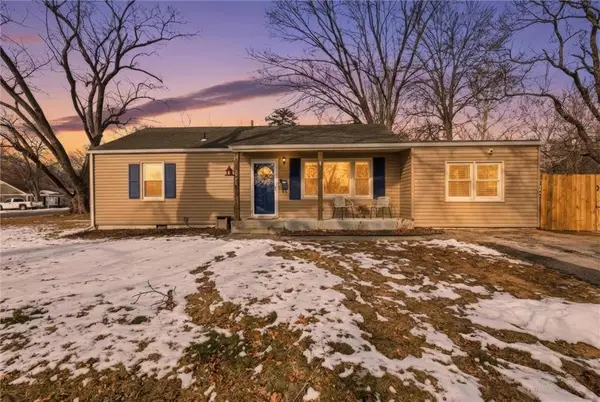 $285,000Active4 beds 2 baths1,248 sq. ft.
$285,000Active4 beds 2 baths1,248 sq. ft.5920 W 71st Street, Overland Park, KS 66204
MLS# 2597952Listed by: COMPASS REALTY GROUP - Open Sun, 2 to 4pmNew
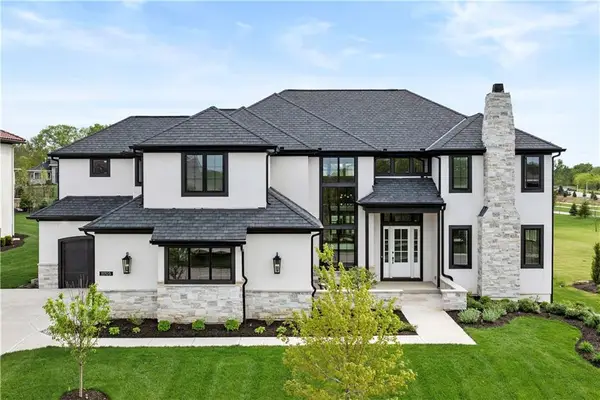 $1,895,000Active6 beds 7 baths6,070 sq. ft.
$1,895,000Active6 beds 7 baths6,070 sq. ft.11705 W 170th Street, Overland Park, KS 66221
MLS# 2601046Listed by: KELLER WILLIAMS REALTY PARTNERS INC. 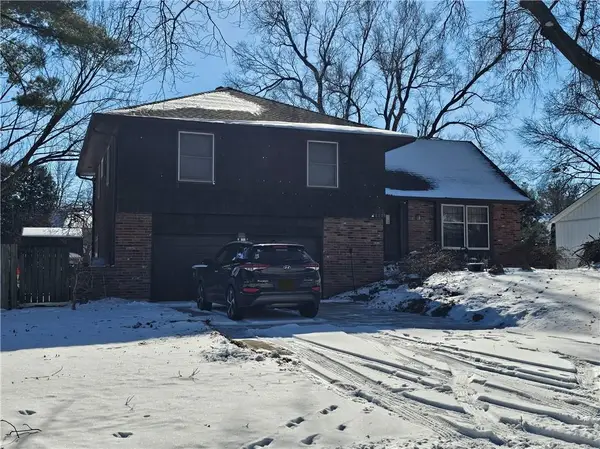 $270,000Pending3 beds 3 baths1,852 sq. ft.
$270,000Pending3 beds 3 baths1,852 sq. ft.8101 W 98th Street, Overland Park, KS 66212
MLS# 2601128Listed by: CORY & CO. REALTY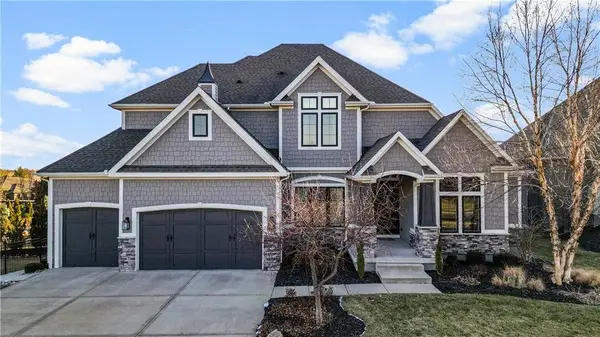 $1,399,000Active5 beds 7 baths6,006 sq. ft.
$1,399,000Active5 beds 7 baths6,006 sq. ft.10505 W 162nd Street, Overland Park, KS 66221
MLS# 2598132Listed by: REECENICHOLS - COUNTRY CLUB PLAZA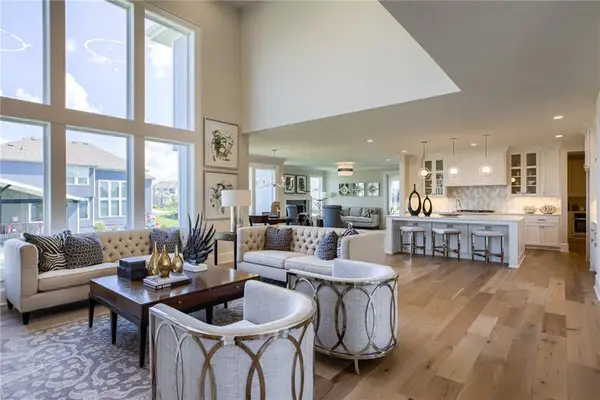 $1,200,000Pending4 beds 5 baths4,133 sq. ft.
$1,200,000Pending4 beds 5 baths4,133 sq. ft.2804 W 176th Street, Overland Park, KS 66085
MLS# 2600983Listed by: RODROCK & ASSOCIATES REALTORS- New
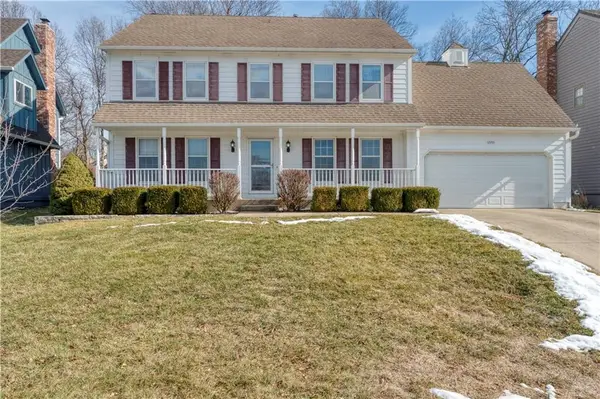 $425,000Active4 beds 3 baths2,258 sq. ft.
$425,000Active4 beds 3 baths2,258 sq. ft.12201 Carter Street, Overland Park, KS 66213
MLS# 2600671Listed by: REECENICHOLS- LEAWOOD TOWN CENTER - New
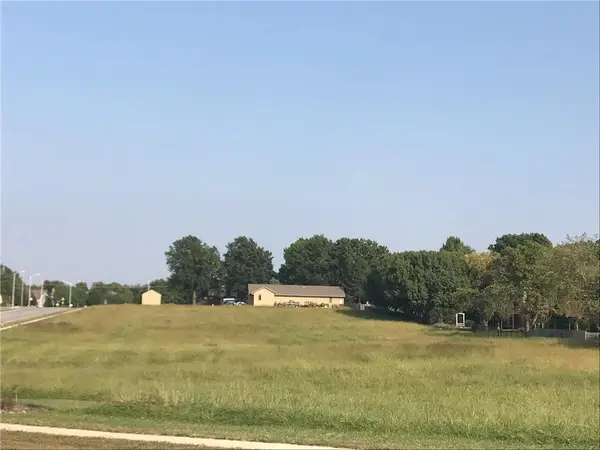 $1,000,000Active0 Acres
$1,000,000Active0 Acres12960 Quivira Road, Overland Park, KS 66213
MLS# 2599449Listed by: COMPASS REALTY GROUP

