13464 W 177th Street, Overland Park, KS 66013
Local realty services provided by:Better Homes and Gardens Real Estate Kansas City Homes
13464 W 177th Street,Overland Park, KS 66013
$699,950
- 4 Beds
- 4 Baths
- 2,930 sq. ft.
- Single family
- Active
Upcoming open houses
- Sun, Feb 1512:00 pm - 04:30 pm
- Mon, Feb 1612:00 pm - 04:30 pm
- Thu, Feb 1912:00 pm - 04:30 pm
- Fri, Feb 2012:00 pm - 04:30 pm
Listed by: cheyenne parrott
Office: prime development land co llc.
MLS#:2573951
Source:Bay East, CCAR, bridgeMLS
Price summary
- Price:$699,950
- Price per sq. ft.:$238.89
- Monthly HOA dues:$70.83
About this home
**Updated Photos Added 02/05/2026!** Exceptional new 2-story Brookside plan by Crestwood Custom Homes featuring soaring 10' ceilings, 1st floor study, and upper level loft that is great for entertaining. Standard features INCLUDED in the Brookside kitchen include a gas cooktop, oversized quartz center island w/ quartz tops surrounding, tons of custom cabinetry, stainless beverage cooler, and a unique prep kitchen hidden behind a sliding barn door. The master suite includes a double box vault ceiling and luxurious master bath with a freestanding tub, zero entry shower, morning bar, and large walk-in closet. Three additional bedrooms and 2 additional-baths are also located on the upper level. Covered patio overlooks a spacious back yard. This home is loaded with upgrades and is a must see! Taxes and sizes are estimates. Photos are of actual home. Home is move-in ready!
Contact an agent
Home facts
- Year built:2025
- Listing ID #:2573951
- Added:160 day(s) ago
- Updated:February 14, 2026 at 11:44 PM
Rooms and interior
- Bedrooms:4
- Total bathrooms:4
- Full bathrooms:3
- Half bathrooms:1
- Living area:2,930 sq. ft.
Heating and cooling
- Cooling:Electric
- Heating:Natural Gas
Structure and exterior
- Roof:Composition
- Year built:2025
- Building area:2,930 sq. ft.
Schools
- High school:Spring Hill
- Middle school:Forest Spring
- Elementary school:Timber Sage
Utilities
- Water:City/Public
- Sewer:Public Sewer
Finances and disclosures
- Price:$699,950
- Price per sq. ft.:$238.89
New listings near 13464 W 177th Street
- New
 $459,000Active4 beds 3 baths2,122 sq. ft.
$459,000Active4 beds 3 baths2,122 sq. ft.18057 Hauser Street, Overland Park, KS 66013
MLS# 2601607Listed by: KELLER WILLIAMS REALTY PARTNERS INC. - Open Sun, 1 to 3pmNew
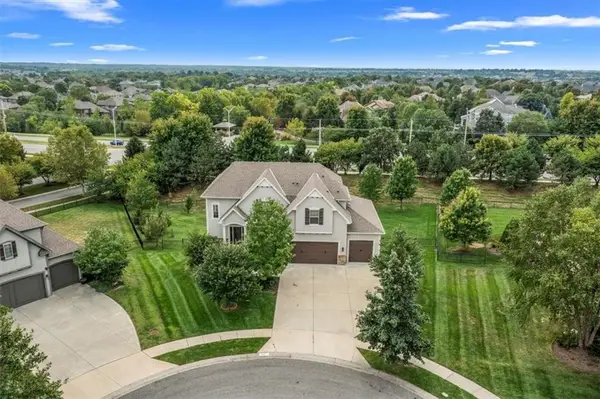 $770,000Active5 beds 4 baths2,718 sq. ft.
$770,000Active5 beds 4 baths2,718 sq. ft.11307 W 158th Terrace, Overland Park, KS 66221
MLS# 2601164Listed by: REECENICHOLS- LEAWOOD TOWN CENTER - New
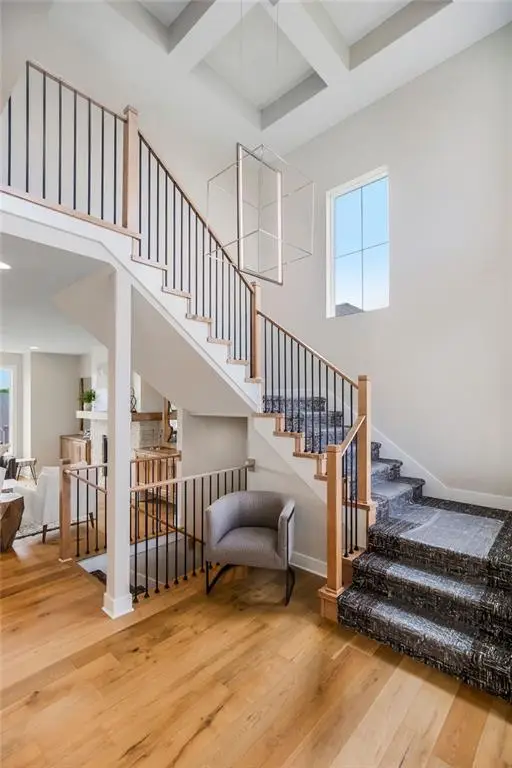 $698,923Active5 beds 4 baths2,946 sq. ft.
$698,923Active5 beds 4 baths2,946 sq. ft.17828 Rainbow Boulevard, Overland Park, KS 66085
MLS# 2602093Listed by: RODROCK & ASSOCIATES REALTORS - Open Sun, 1 to 4pm
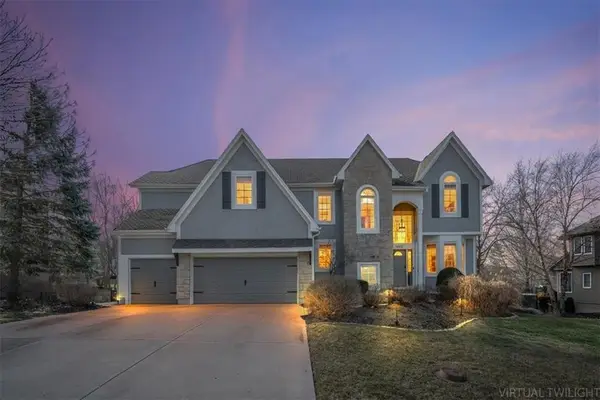 $750,000Active5 beds 5 baths4,311 sq. ft.
$750,000Active5 beds 5 baths4,311 sq. ft.14002 Bond Street, Overland Park, KS 66221
MLS# 2599199Listed by: KW KANSAS CITY METRO - Open Sun, 1 to 3pmNew
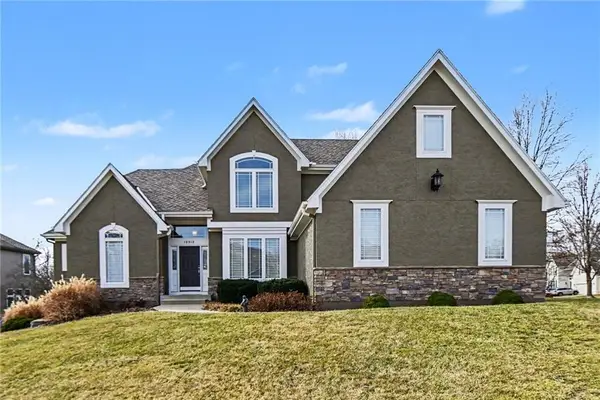 $675,000Active4 beds 5 baths3,738 sq. ft.
$675,000Active4 beds 5 baths3,738 sq. ft.12312 Gillette Street, Overland Park, KS 66213
MLS# 2600920Listed by: KELLER WILLIAMS REALTY PARTNERS INC. - New
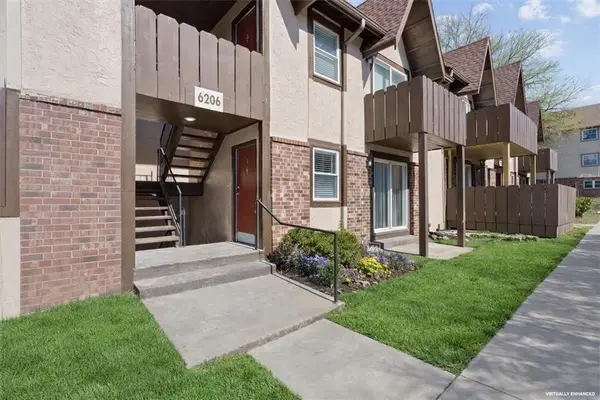 $167,000Active2 beds 1 baths949 sq. ft.
$167,000Active2 beds 1 baths949 sq. ft.6206 Robinson Street #2, Mission, KS 66202
MLS# 2601047Listed by: KW KANSAS CITY METRO 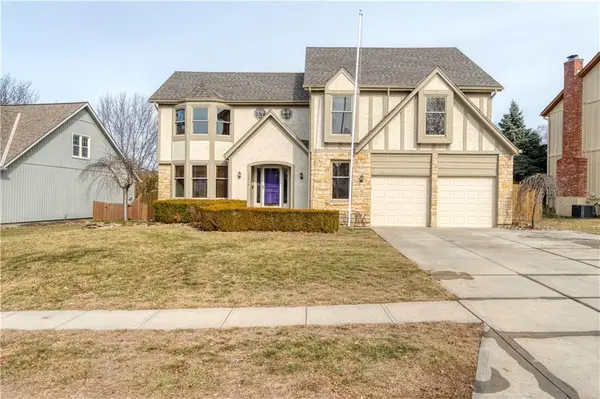 $450,000Active4 beds 4 baths3,201 sq. ft.
$450,000Active4 beds 4 baths3,201 sq. ft.11416 W 105th Street, Overland Park, KS 66214
MLS# 2592408Listed by: REECENICHOLS- LEAWOOD TOWN CENTER- Open Sat, 1 to 3pm
 $385,000Pending4 beds 3 baths2,352 sq. ft.
$385,000Pending4 beds 3 baths2,352 sq. ft.8025 W 93rd Street, Overland Park, KS 66212
MLS# 2597594Listed by: REECENICHOLS -THE VILLAGE - New
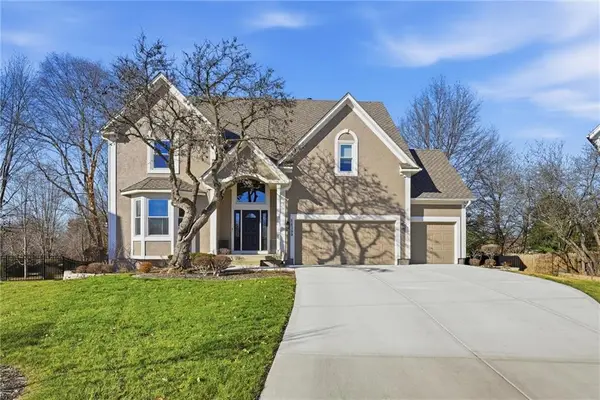 $595,000Active4 beds 5 baths3,699 sq. ft.
$595,000Active4 beds 5 baths3,699 sq. ft.14300 Hadley Street, Overland Park, KS 66223
MLS# 2599314Listed by: REECENICHOLS - LEAWOOD 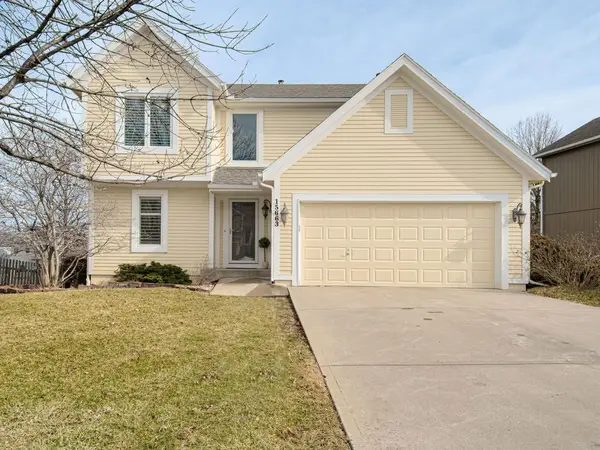 Listed by BHGRE$375,000Pending3 beds 3 baths1,606 sq. ft.
Listed by BHGRE$375,000Pending3 beds 3 baths1,606 sq. ft.15663 Conser Street, Overland Park, KS 66223
MLS# 2600763Listed by: BHG KANSAS CITY HOMES

