13465 W 174th Place, Overland Park, KS 66221
Local realty services provided by:Better Homes and Gardens Real Estate Kansas City Homes
13465 W 174th Place,Overland Park, KS 66221
$629,500
- 3 Beds
- 3 Baths
- 2,421 sq. ft.
- Single family
- Active
Upcoming open houses
- Fri, Jan 2312:00 pm - 04:00 pm
- Sun, Jan 2512:00 pm - 04:00 pm
- Mon, Jan 2612:00 pm - 04:00 pm
- Sat, Jan 3111:00 pm - 04:00 pm
Listed by: keith viken
Office: weichert, realtors welch & com
MLS#:2521214
Source:Bay East, CCAR, bridgeMLS
Price summary
- Price:$629,500
- Price per sq. ft.:$260.02
- Monthly HOA dues:$275
About this home
Welcome to Chapel Hill Villas in Overland Park, Kansas — where upscale, maintenance-provided living meets timeless design and thoughtful craftsmanship. This luxury twin-villa residence features the award-winning “Kelly” floor plan, with the GC being James Engle Custom Homes, offering reverse 1.5-story living with over 1,700 square feet on the main level and a finished lower level.
Inside, enjoy an open, light-filled layout with vaulted ceilings, wide-plank hardwood floors, and artisanal trim details. The gourmet kitchen includes quartz countertops, a stainless steel appliance package, and elegant designer lighting. The main-level primary suite features a curbless shower, upgraded tile, and a spacious walk-in closet, while a second main-floor bedroom provides flexible space for guests or an office. The finished lower level adds a recreation room, third bedroom, and full bath—ideal for entertaining or extended-stay visitors.
Step outside to a covered patio that invites you to relax and enjoy maintenance-free outdoor living. Homeowners at Chapel Hill Villas appreciate snow removal and lawn care included, making it easy to lock and leave with confidence.
Residents also enjoy access to two community pools, a clubhouse, walking trails, and pickleball courts, creating a resort-like lifestyle in one of South Overland Park’s most desirable locations. Conveniently located near 69 Highway, Spring Hill Schools, and premier shopping and dining, limited opportunities remain in this sought-after villa community.
Experience the Kelly floor plan at Chapel Hill Villas — move-in ready luxury designed for comfort, style, and ease.
Lot 27 Completed
Contact an agent
Home facts
- Listing ID #:2521214
- Added:423 day(s) ago
- Updated:January 22, 2026 at 10:40 PM
Rooms and interior
- Bedrooms:3
- Total bathrooms:3
- Full bathrooms:3
- Living area:2,421 sq. ft.
Heating and cooling
- Cooling:Electric
- Heating:Forced Air Gas, Natural Gas
Structure and exterior
- Roof:Composition
- Building area:2,421 sq. ft.
Schools
- High school:Spring Hill
- Middle school:Forest Spring
- Elementary school:Timber Sage
Utilities
- Water:City/Public
- Sewer:Public Sewer
Finances and disclosures
- Price:$629,500
- Price per sq. ft.:$260.02
New listings near 13465 W 174th Place
 $602,026Pending5 beds 4 baths2,756 sq. ft.
$602,026Pending5 beds 4 baths2,756 sq. ft.13329 W 178th Street, Overland Park, KS 66013
MLS# 2597660Listed by: PLATINUM REALTY LLC- Open Fri, 4 to 6pmNew
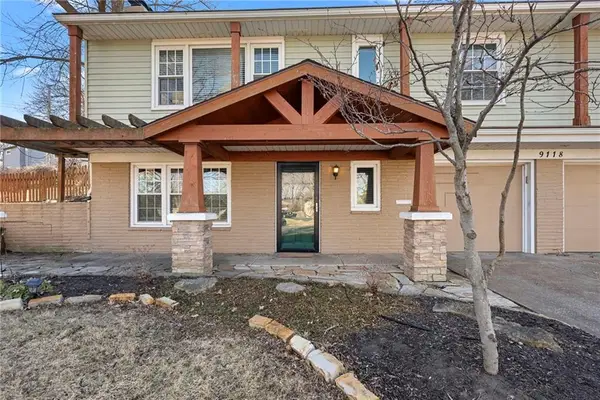 $400,000Active3 beds 3 baths2,339 sq. ft.
$400,000Active3 beds 3 baths2,339 sq. ft.9118 Bel Air Circle, Overland Park, KS 66207
MLS# 2595719Listed by: REECENICHOLS - OVERLAND PARK - Open Fri, 4 to 6pmNew
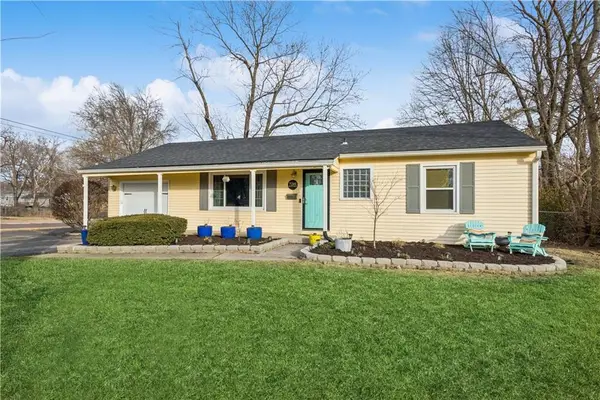 $269,000Active2 beds 1 baths912 sq. ft.
$269,000Active2 beds 1 baths912 sq. ft.7201 Reeds Road, Overland Park, KS 66204
MLS# 2596389Listed by: REECENICHOLS -THE VILLAGE - New
 $399,000Active4 beds 4 baths2,806 sq. ft.
$399,000Active4 beds 4 baths2,806 sq. ft.11396 King Street, Overland Park, KS 66210
MLS# 2597428Listed by: COMPASS REALTY GROUP 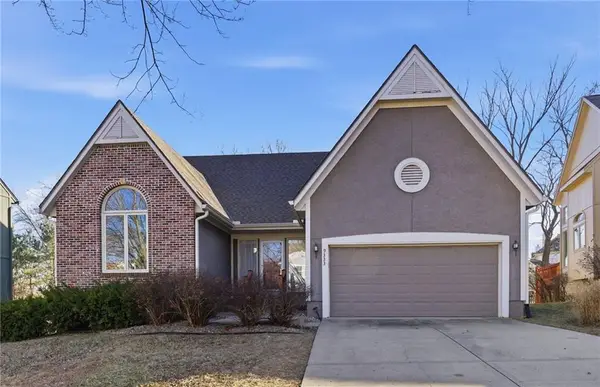 $489,000Active4 beds 4 baths2,651 sq. ft.
$489,000Active4 beds 4 baths2,651 sq. ft.9333 W 125th Street, Overland Park, KS 66213
MLS# 2589841Listed by: REAL BROKER, LLC- New
 $680,000Active5 beds 5 baths4,363 sq. ft.
$680,000Active5 beds 5 baths4,363 sq. ft.5404 W 132nd Terrace, Overland Park, KS 66209
MLS# 2595195Listed by: REECENICHOLS - LEAWOOD 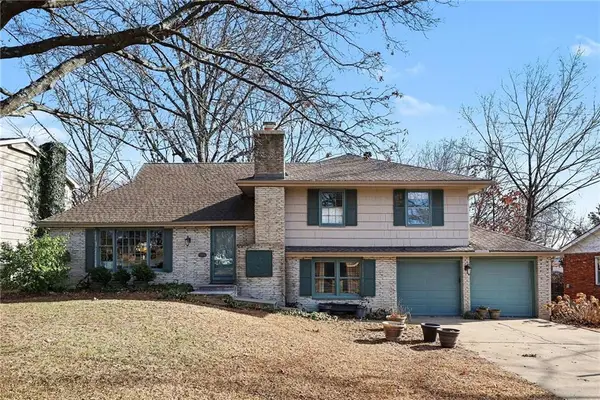 Listed by BHGRE$359,900Active4 beds 3 baths1,712 sq. ft.
Listed by BHGRE$359,900Active4 beds 3 baths1,712 sq. ft.9451 Connell Drive, Overland Park, KS 66212
MLS# 2595451Listed by: BHG KANSAS CITY HOMES- New
 $330,000Active2 beds 3 baths1,466 sq. ft.
$330,000Active2 beds 3 baths1,466 sq. ft.10905 W 115th Street, Overland Park, KS 66210
MLS# 2596825Listed by: KELLER WILLIAMS REALTY PARTNERS INC. - Open Thu, 5 to 7pmNew
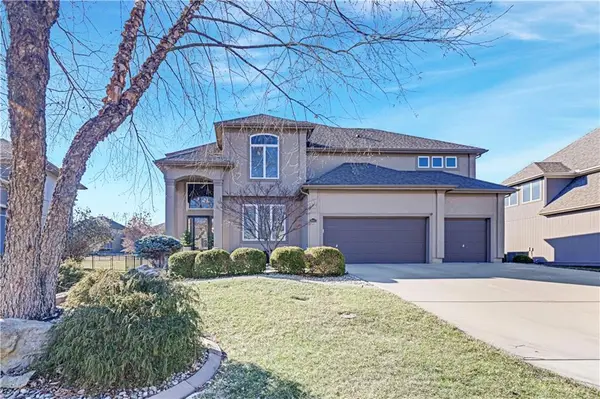 $709,900Active5 beds 5 baths4,002 sq. ft.
$709,900Active5 beds 5 baths4,002 sq. ft.10911 W 163rd Terrace, Overland Park, KS 66221
MLS# 2597075Listed by: WEICHERT, REALTORS WELCH & COM - Open Fri, 4 to 6pmNew
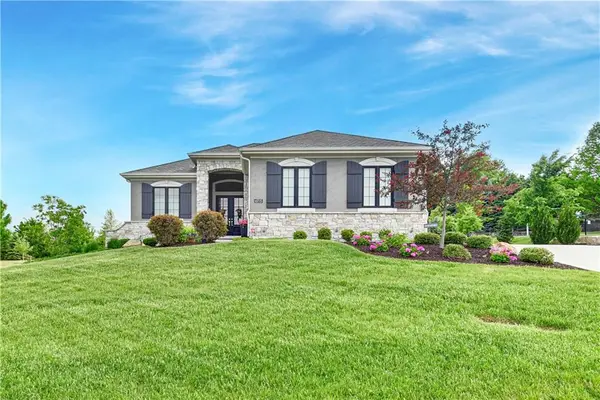 $1,250,000Active5 beds 4 baths4,099 sq. ft.
$1,250,000Active5 beds 4 baths4,099 sq. ft.10715 W 142nd Terrace, Overland Park, KS 66221
MLS# 2597543Listed by: COMPASS REALTY GROUP
