13808 Hayes Street, Overland Park, KS 66221
Local realty services provided by:Better Homes and Gardens Real Estate Kansas City Homes
13808 Hayes Street,Overland Park, KS 66221
$799,950
- 5 Beds
- 5 Baths
- 5,219 sq. ft.
- Single family
- Pending
Listed by:andy blake
Office:real broker, llc.
MLS#:2558184
Source:MOKS_HL
Price summary
- Price:$799,950
- Price per sq. ft.:$153.28
About this home
Situated on a premium half-acre lot, this custom built home features an open floor plan with spacious formal and informal living areas and timeless architectural details that provide the perfect canvas for your personal style. Whether you're relaxing with family or entertaining guests, the open layout accommodates every need. Large windows along the back of the home offer stunning views of the mature trees that line the property, creating a peaceful, treehouse-like atmosphere and filling the living spaces with natural light and serene woodland charm.
The kitchen is a chefs dream with plenty of storage, a large island with seating, updated granite countertops and updated appliances. Adjacent the kitchen is the garden room with vaulted ceilings and skylights, perfect for sipping a cup of morning coffee or snuggling up for a family movie night. Main floor master suite features a martini deck, large master bathroom, soaking tub and walk-in closet. Three additional bedrooms, each with their own bathroom upstairs.
The finished, walk-out basement is a dream with a large rec space, double sided fireplace, 5th bedroom, full bathroom and tons of storage! Don't miss the workbench area!
Step outside to the backyard oasis with a new deck and outdoor lighting, new landscaping, and patio and treehouse feeling. Additional features include - - 3-car garage with epoxy floors (2022), new furnace and air conditioner (2024), 6 inch walls create a very quiet home, and 50 year roof shingles.
Located in desirable Nottingham Forest South, this home provides quick access to award-winning schools, shops, dining parks, walking trails, and highways. Also one of the best neighborhood pools in the area! Don't miss your chance to make this your dream home!
Contact an agent
Home facts
- Year built:1990
- Listing ID #:2558184
- Added:85 day(s) ago
- Updated:September 25, 2025 at 12:33 PM
Rooms and interior
- Bedrooms:5
- Total bathrooms:5
- Full bathrooms:4
- Half bathrooms:1
- Living area:5,219 sq. ft.
Heating and cooling
- Cooling:Electric
- Heating:Natural Gas
Structure and exterior
- Roof:Composition
- Year built:1990
- Building area:5,219 sq. ft.
Schools
- High school:Blue Valley NW
- Middle school:Harmony
- Elementary school:Harmony
Utilities
- Water:City/Public
- Sewer:Public Sewer
Finances and disclosures
- Price:$799,950
- Price per sq. ft.:$153.28
New listings near 13808 Hayes Street
 $419,900Active4 beds 3 baths2,128 sq. ft.
$419,900Active4 beds 3 baths2,128 sq. ft.9818 Melrose Street, Overland Park, KS 66214
MLS# 2559516Listed by: S HARVEY REAL ESTATE SERVICES- New
 $249,999Active2 beds 2 baths2,178 sq. ft.
$249,999Active2 beds 2 baths2,178 sq. ft.9505 Perry Lane, Overland Park, KS 66212
MLS# 2577136Listed by: WEST VILLAGE REALTY 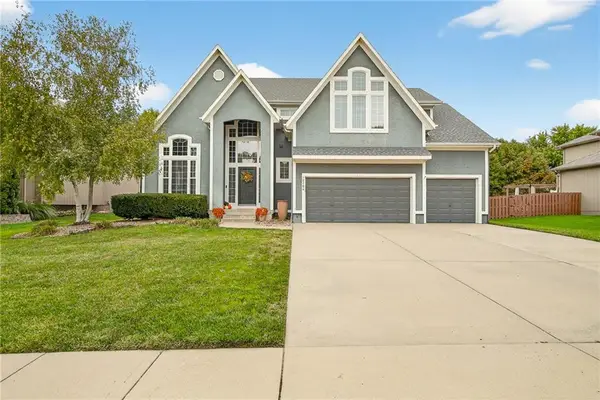 $630,000Active4 beds 5 baths3,635 sq. ft.
$630,000Active4 beds 5 baths3,635 sq. ft.12704 W 138th Place, Overland Park, KS 66221
MLS# 2569726Listed by: WEICHERT, REALTORS WELCH & COM- Open Thu, 4 to 6pm
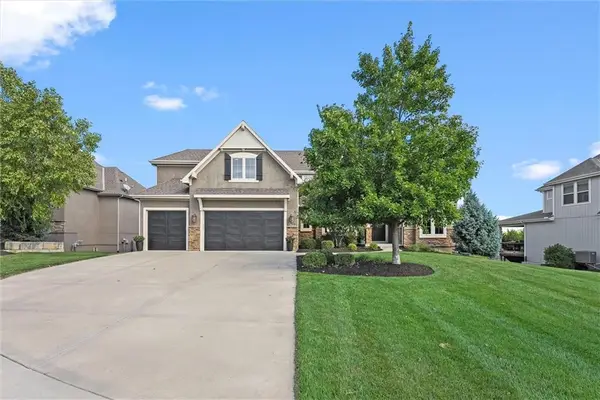 $850,000Active4 beds 5 baths3,869 sq. ft.
$850,000Active4 beds 5 baths3,869 sq. ft.16125 Earnshaw Street, Overland Park, KS 66221
MLS# 2571955Listed by: REECENICHOLS - LEAWOOD  $579,000Active4 beds 5 baths4,003 sq. ft.
$579,000Active4 beds 5 baths4,003 sq. ft.13163 Kessler Street, Overland Park, KS 66213
MLS# 2574235Listed by: WEICHERT, REALTORS WELCH & COM- Open Thu, 5 to 7pm
 $335,000Active3 beds 3 baths1,398 sq. ft.
$335,000Active3 beds 3 baths1,398 sq. ft.15530 Marty Street, Overland Park, KS 66223
MLS# 2574310Listed by: KW DIAMOND PARTNERS 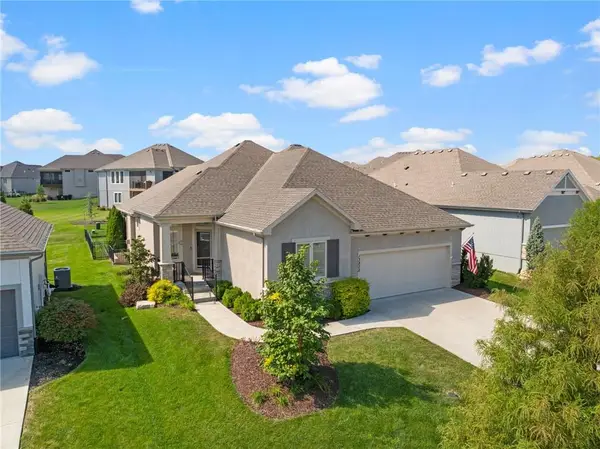 $775,000Active4 beds 3 baths3,016 sq. ft.
$775,000Active4 beds 3 baths3,016 sq. ft.13808 Monrovia Street, Overland Park, KS 66221
MLS# 2574915Listed by: KELLER WILLIAMS REALTY PARTNERS INC.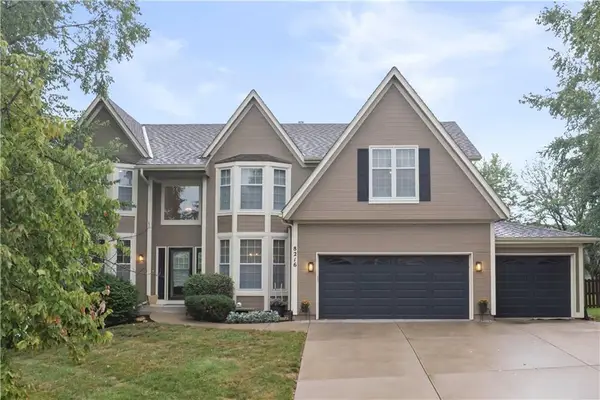 $600,000Active4 beds 4 baths3,390 sq. ft.
$600,000Active4 beds 4 baths3,390 sq. ft.8216 W 146th Terrace, Overland Park, KS 66223
MLS# 2575386Listed by: KELLER WILLIAMS REALTY PARTNERS INC.- Open Fri, 4 to 6pmNew
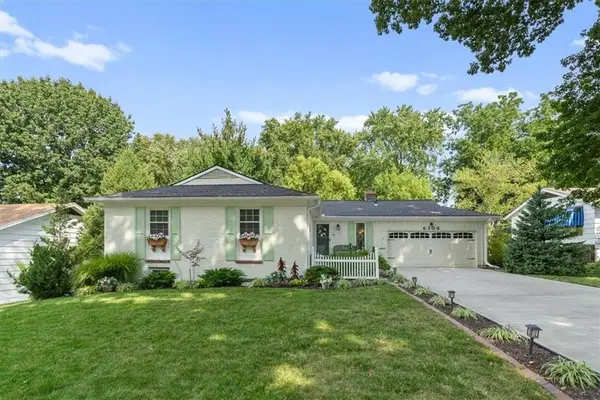 $500,000Active3 beds 3 baths2,291 sq. ft.
$500,000Active3 beds 3 baths2,291 sq. ft.6108 W 85th Terrace, Overland Park, KS 66207
MLS# 2575434Listed by: KW KANSAS CITY METRO 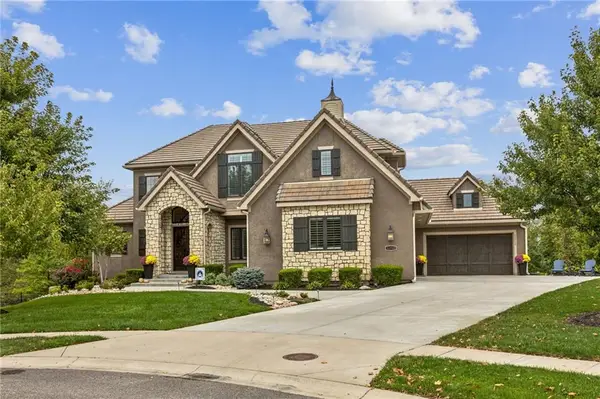 $1,650,000Active5 beds 7 baths5,307 sq. ft.
$1,650,000Active5 beds 7 baths5,307 sq. ft.11712 W 164th Place, Overland Park, KS 66221
MLS# 2575488Listed by: WEICHERT, REALTORS WELCH & COM
