13917 Long Street, Overland Park, KS 66221
Local realty services provided by:Better Homes and Gardens Real Estate Kansas City Homes
Listed by:melanie johnson
Office:reecenichols - leawood
MLS#:2565040
Source:MOKS_HL
Price summary
- Price:$925,000
- Price per sq. ft.:$205.65
- Monthly HOA dues:$54.58
About this home
Summer isn’t over yet. Keep the sunny days going well into fall in your very own private, resort-style backyard oasis. This outdoor space is truly a showstopper—step out onto the brand new Trex deck and take in the view of the stunning gunite pool with cascading waterfall, surrounded by lush pine trees and serene natural beauty. Whether you’re enjoying a relaxing afternoon or entertaining a crowd, the fire pit area, expansive lawn, and direct access to the walking trail that leads to the neighborhood lake (perfect for kayaking!) create the ultimate outdoor experience.
Below the deck, a screened-in porch with hot tub and sitting area offers the perfect spot for grilling, lounging, or catching the big game.
Inside, the magic continues with a beautifully designed main level featuring formal dining, a private office, and a spacious, light-filled open floor plan connecting the family room, hearth room, and kitchen. Upstairs, the oversized primary suite is a retreat of its own with a stunning, updated bath boasting custom cabinetry and a breathtaking freestanding copper tub. Three additional bedrooms complete the upper level.
The finished walk-out lower level offers even more versatility with a full-size wet bar, large rec room, workout space, and a full bath—perfect for guests or game nights.
Whether you're hosting friends and family or enjoying a quiet evening under the stars, this home delivers an incredible retreat—right at home.
Contact an agent
Home facts
- Year built:2001
- Listing ID #:2565040
- Added:41 day(s) ago
- Updated:September 25, 2025 at 12:33 PM
Rooms and interior
- Bedrooms:4
- Total bathrooms:5
- Full bathrooms:4
- Half bathrooms:1
- Living area:4,498 sq. ft.
Heating and cooling
- Cooling:Electric
- Heating:Forced Air Gas
Structure and exterior
- Roof:Composition
- Year built:2001
- Building area:4,498 sq. ft.
Schools
- High school:Blue Valley West
- Middle school:Pleasant Ridge
- Elementary school:Liberty View
Utilities
- Water:City/Public
- Sewer:Public Sewer
Finances and disclosures
- Price:$925,000
- Price per sq. ft.:$205.65
New listings near 13917 Long Street
 $419,900Active4 beds 3 baths2,128 sq. ft.
$419,900Active4 beds 3 baths2,128 sq. ft.9818 Melrose Street, Overland Park, KS 66214
MLS# 2559516Listed by: S HARVEY REAL ESTATE SERVICES- New
 $249,999Active2 beds 2 baths2,178 sq. ft.
$249,999Active2 beds 2 baths2,178 sq. ft.9505 Perry Lane, Overland Park, KS 66212
MLS# 2577136Listed by: WEST VILLAGE REALTY 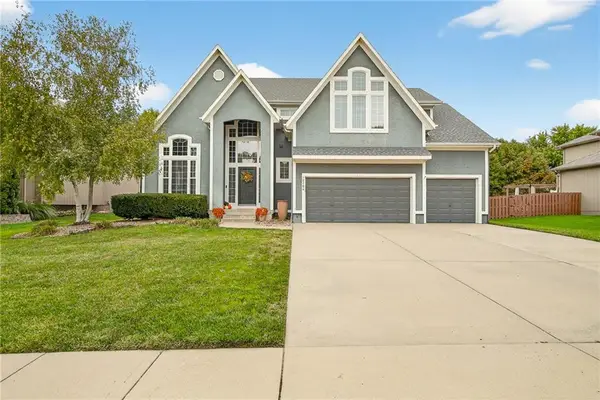 $630,000Active4 beds 5 baths3,635 sq. ft.
$630,000Active4 beds 5 baths3,635 sq. ft.12704 W 138th Place, Overland Park, KS 66221
MLS# 2569726Listed by: WEICHERT, REALTORS WELCH & COM- Open Thu, 4 to 6pm
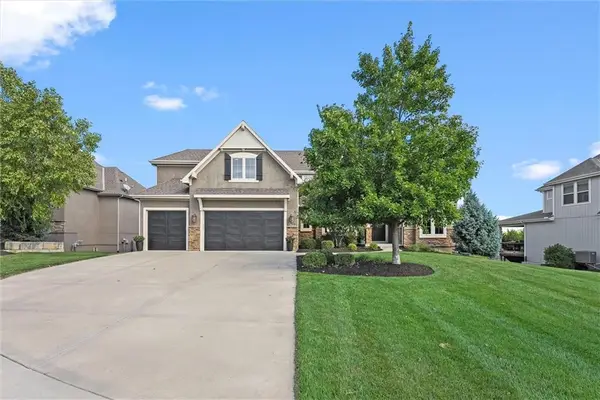 $850,000Active4 beds 5 baths3,869 sq. ft.
$850,000Active4 beds 5 baths3,869 sq. ft.16125 Earnshaw Street, Overland Park, KS 66221
MLS# 2571955Listed by: REECENICHOLS - LEAWOOD  $579,000Active4 beds 5 baths4,003 sq. ft.
$579,000Active4 beds 5 baths4,003 sq. ft.13163 Kessler Street, Overland Park, KS 66213
MLS# 2574235Listed by: WEICHERT, REALTORS WELCH & COM- Open Thu, 5 to 7pm
 $335,000Active3 beds 3 baths1,398 sq. ft.
$335,000Active3 beds 3 baths1,398 sq. ft.15530 Marty Street, Overland Park, KS 66223
MLS# 2574310Listed by: KW DIAMOND PARTNERS 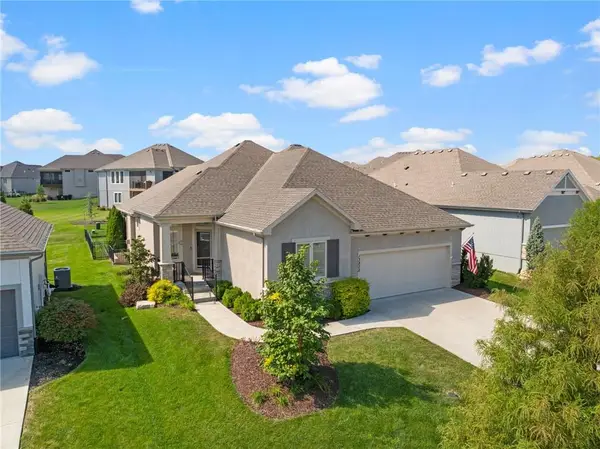 $775,000Active4 beds 3 baths3,016 sq. ft.
$775,000Active4 beds 3 baths3,016 sq. ft.13808 Monrovia Street, Overland Park, KS 66221
MLS# 2574915Listed by: KELLER WILLIAMS REALTY PARTNERS INC.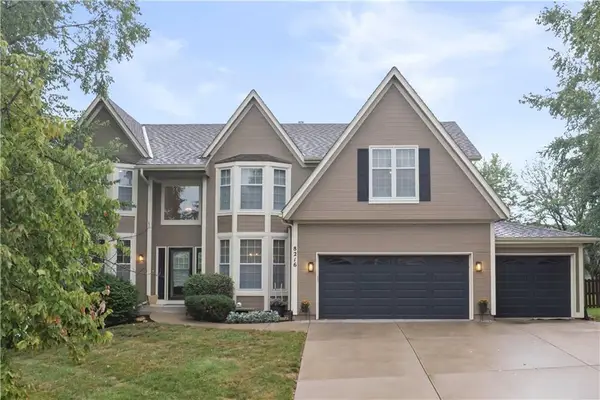 $600,000Active4 beds 4 baths3,390 sq. ft.
$600,000Active4 beds 4 baths3,390 sq. ft.8216 W 146th Terrace, Overland Park, KS 66223
MLS# 2575386Listed by: KELLER WILLIAMS REALTY PARTNERS INC.- Open Fri, 4 to 6pmNew
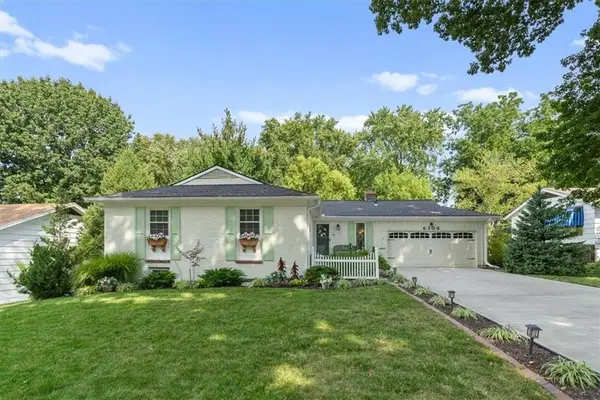 $500,000Active3 beds 3 baths2,291 sq. ft.
$500,000Active3 beds 3 baths2,291 sq. ft.6108 W 85th Terrace, Overland Park, KS 66207
MLS# 2575434Listed by: KW KANSAS CITY METRO 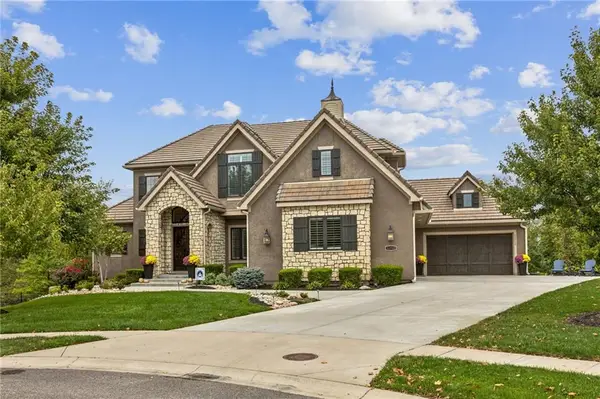 $1,650,000Active5 beds 7 baths5,307 sq. ft.
$1,650,000Active5 beds 7 baths5,307 sq. ft.11712 W 164th Place, Overland Park, KS 66221
MLS# 2575488Listed by: WEICHERT, REALTORS WELCH & COM
